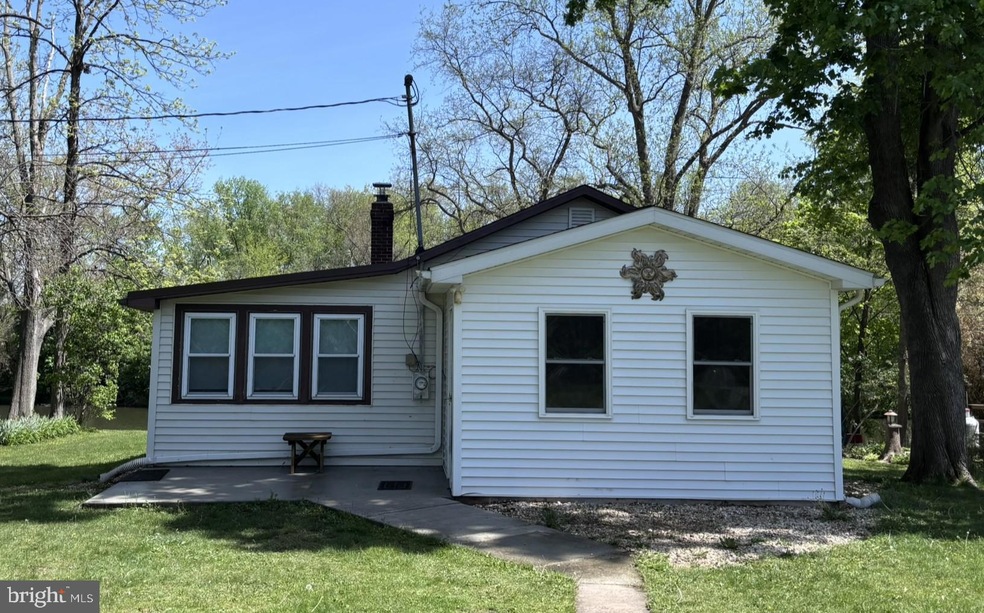
1050 N Browns Dam Dr New Oxford, PA 17350
Highlights
- Open Floorplan
- No HOA
- Enclosed Patio or Porch
- Creek or Stream View
- Additional Land
- Pellet Stove burns compressed wood to generate heat
About This Home
As of June 2025Nestled along the riverbank and just a short drive from the historic charm of downtown New Oxford, this 2-bedroom, 1-bath rancher offers peaceful living with year-round scenic views. The riverside wall of windows brings the outdoors in, filling the home with natural light and framing the beauty of every season.This property also includes a second lot located directly across the street, offering extra space and endless potential—whether you envision a garden, garage, guest space, or simply want more room to spread out and enjoy.Features include a newer roof, outdoor shed, an enclosed front porch, and an enclosed porch off the back of the home. The home is part of an estate and is being sold AS-IS. Whether you're searching for a year-round residence or a relaxing weekend retreat, this riverfront gem delivers charm, potential, and a front-row seat to nature.
Home Details
Home Type
- Single Family
Est. Annual Taxes
- $2,313
Year Built
- Built in 1960
Lot Details
- 0.43 Acre Lot
- Additional lot included on the deed.
- Additional Land
- Property is in good condition
Parking
- 2 Parking Spaces
Home Design
- Shingle Roof
- Vinyl Siding
Interior Spaces
- 1,112 Sq Ft Home
- Property has 1 Level
- Open Floorplan
- Laminate Flooring
- Creek or Stream Views
- Crawl Space
Kitchen
- Gas Oven or Range
- Microwave
Bedrooms and Bathrooms
- 2 Main Level Bedrooms
- 1 Full Bathroom
Laundry
- Laundry on main level
- Front Loading Dryer
- Front Loading Washer
Utilities
- Pellet Stove burns compressed wood to generate heat
- Heating System Powered By Leased Propane
- Well
- Electric Water Heater
Additional Features
- Enclosed Patio or Porch
- Flood Risk
Community Details
- No Home Owners Association
- Reading Township Subdivision
Listing and Financial Details
- Tax Lot 0025
- Assessor Parcel Number 36K08-0025---000
Ownership History
Purchase Details
Home Financials for this Owner
Home Financials are based on the most recent Mortgage that was taken out on this home.Purchase Details
Purchase Details
Similar Homes in New Oxford, PA
Home Values in the Area
Average Home Value in this Area
Purchase History
| Date | Type | Sale Price | Title Company |
|---|---|---|---|
| Deed | $200,000 | A Plus Settlement Services Inc | |
| Deed | -- | None Available | |
| Deed | $140,000 | -- |
Mortgage History
| Date | Status | Loan Amount | Loan Type |
|---|---|---|---|
| Open | $180,000 | New Conventional | |
| Previous Owner | $50,000 | Future Advance Clause Open End Mortgage |
Property History
| Date | Event | Price | Change | Sq Ft Price |
|---|---|---|---|---|
| 06/05/2025 06/05/25 | Sold | $200,000 | +5.3% | $180 / Sq Ft |
| 05/10/2025 05/10/25 | Pending | -- | -- | -- |
| 05/05/2025 05/05/25 | For Sale | $189,900 | 0.0% | $171 / Sq Ft |
| 05/05/2025 05/05/25 | Price Changed | $189,900 | -- | $171 / Sq Ft |
Tax History Compared to Growth
Tax History
| Year | Tax Paid | Tax Assessment Tax Assessment Total Assessment is a certain percentage of the fair market value that is determined by local assessors to be the total taxable value of land and additions on the property. | Land | Improvement |
|---|---|---|---|---|
| 2025 | $2,313 | $123,700 | $31,800 | $91,900 |
| 2024 | $2,169 | $123,700 | $31,800 | $91,900 |
| 2023 | $2,123 | $123,700 | $31,800 | $91,900 |
| 2022 | $2,123 | $123,700 | $31,800 | $91,900 |
| 2021 | $2,092 | $123,700 | $31,800 | $91,900 |
| 2020 | $2,039 | $123,700 | $31,800 | $91,900 |
| 2019 | $1,994 | $123,700 | $31,800 | $91,900 |
| 2018 | $1,948 | $123,700 | $31,800 | $91,900 |
| 2017 | $1,868 | $123,700 | $31,800 | $91,900 |
| 2016 | -- | $123,700 | $31,800 | $91,900 |
| 2015 | -- | $123,700 | $31,800 | $91,900 |
| 2014 | -- | $123,700 | $31,800 | $91,900 |
Agents Affiliated with this Home
-
Kristin Gee

Seller's Agent in 2025
Kristin Gee
EXP Realty, LLC
(240) 566-6739
1 in this area
27 Total Sales
-
Jacinto Valentin
J
Buyer's Agent in 2025
Jacinto Valentin
JAK Real Estate
(717) 991-2994
1 in this area
11 Total Sales
Map
Source: Bright MLS
MLS Number: PAAD2017334
APN: 36-K08-0025-000
- 144 Jessica Dr
- Blue Ridge Plan at Hampton Heights
- Abbey Plan at Hampton Heights
- Emily Plan at Hampton Heights
- Burberry Plan at Hampton Heights
- Beacon Pointe Plan at Hampton Heights
- Georgia Mae Plan at Hampton Heights
- Revere Plan at Hampton Heights
- 183 Jessica Dr
- 0 Blue Ridge Plan at Hampton Heights Unit PAAD2016480
- 0 N Browns Dam Dr
- 0 Emily Plan at Hampton Heights Unit PAAD2016482
- 0 Beacon Pointe Plan at Hampton Heights Unit PAAD2016486
- 175 Amber View
- 198 Amber View
- 0 Abbey Plan at Hampton Heights Unit PAAD2016488
- 72 Heather Ln
- 15 Hampton Dr
- 0 Revere Plan at Hampton Heights Unit PAAD2016620
- 0 Burberry Plan at Hampton Heights Unit PAAD2016618






