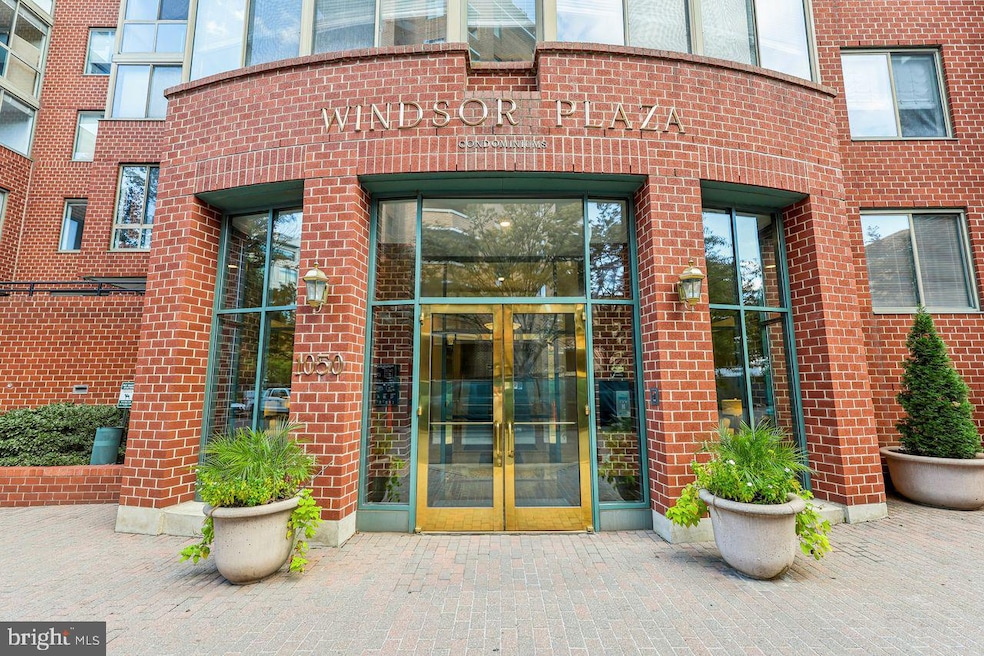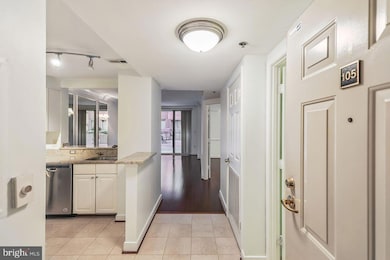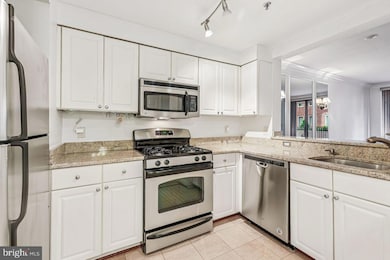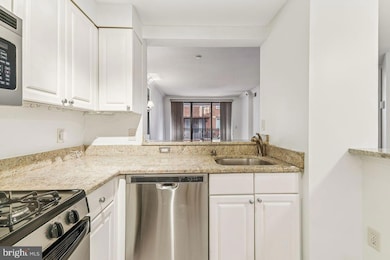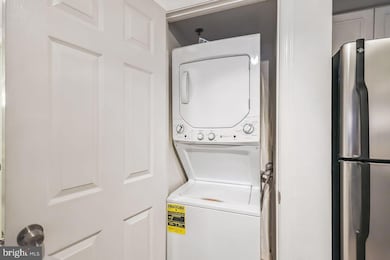Windsor Plaza 1050 N Taylor St Unit 1105 Floor 1 Arlington, VA 22201
Ballston NeighborhoodEstimated payment $3,281/month
Highlights
- No Units Above
- 2-minute walk to Ballston-Mu
- Colonial Architecture
- Ashlawn Elementary School Rated A
- Open Floorplan
- Wood Flooring
About This Home
With only 184 units in twin mid-rise buildings (1050 N Taylor and 1045 N Utah) Windsor Plaza is a boutique North Arlington residence. Apartment 105, the original model home, has the feel of an English cottage complete with a landscaped courtyard and private terrace. Fine interior features include Brazilian cherry hardwood floors, granite counters, stainless steel appliances and in-unit laundry. Lovely mirrored walls with charming sconces define the dining area. Exterior views are west facing. There is a large sliding glass door leading to the protected terrace in the main room and double windows in the bedroom. Ownership includes TWO garage parking spaces. Enjoy the urban-suburban lifestyle only Arlington can offer! Ballston Metro Station is 2 blocks away offering easy access to Washington, DC or Dulles Airport. Suburban comforts of the area include several nearby groceries including Giant, Safeway Harris Teeter and Whole Foods. Drivers will find easy access to major commuter routes including Rtes 66, 395 and 50. Explore Ballston Quarter (formerly Ballston Mall) for dining options and current movies at Regal Cinema.
Listing Agent
(202) 527-1314 deborah.hrouda@cbmove.com Coldwell Banker Realty - Washington License #0225020656 Listed on: 10/10/2025

Co-Listing Agent
(703) 568-1100 carol@arlingtonhouses.com Coldwell Banker Realty License #0225116456
Property Details
Home Type
- Condominium
Est. Annual Taxes
- $4,449
Year Built
- Built in 1994
Lot Details
- No Units Above
- No Units Located Below
- Two or More Common Walls
- East Facing Home
- Property is in very good condition
HOA Fees
- $595 Monthly HOA Fees
Parking
- 2 Car Attached Garage
- Basement Garage
Home Design
- Colonial Architecture
- Contemporary Architecture
- Entry on the 1st floor
- Brick Exterior Construction
Interior Spaces
- 657 Sq Ft Home
- Open Floorplan
- Window Treatments
- Combination Dining and Living Room
- Wood Flooring
Kitchen
- Gas Oven or Range
- Built-In Range
- Stove
- Built-In Microwave
- Dishwasher
- Stainless Steel Appliances
- Disposal
Bedrooms and Bathrooms
- 1 Main Level Bedroom
- 1 Full Bathroom
- Soaking Tub
Laundry
- Laundry in unit
- Dryer
- Washer
Utilities
- Central Air
- Heat Pump System
- Electric Water Heater
Listing and Financial Details
- Assessor Parcel Number 14-020-026
Community Details
Overview
- Association fees include common area maintenance, exterior building maintenance, management, pool(s), reserve funds, snow removal, sewer, trash, water
- 92 Units
- Low-Rise Condominium
- Windsor Plaza Condos
- Windsor Plaza Community
- Ballston Subdivision
- Property Manager
- Property has 7 Levels
Amenities
- Elevator
- Community Storage Space
Recreation
Pet Policy
- Dogs and Cats Allowed
Map
About Windsor Plaza
Home Values in the Area
Average Home Value in this Area
Tax History
| Year | Tax Paid | Tax Assessment Tax Assessment Total Assessment is a certain percentage of the fair market value that is determined by local assessors to be the total taxable value of land and additions on the property. | Land | Improvement |
|---|---|---|---|---|
| 2025 | $4,449 | $430,700 | $57,200 | $373,500 |
| 2024 | $4,449 | $430,700 | $57,200 | $373,500 |
| 2023 | $4,303 | $417,800 | $57,200 | $360,600 |
| 2022 | $4,406 | $427,800 | $57,200 | $370,600 |
| 2021 | $4,406 | $427,800 | $57,200 | $370,600 |
| 2020 | $4,012 | $391,000 | $26,300 | $364,700 |
| 2019 | $3,852 | $375,400 | $26,300 | $349,100 |
| 2018 | $3,685 | $366,300 | $26,300 | $340,000 |
| 2017 | $3,403 | $338,300 | $26,300 | $312,000 |
| 2016 | $3,650 | $368,300 | $26,300 | $342,000 |
| 2015 | $3,668 | $368,300 | $26,300 | $342,000 |
| 2014 | $3,454 | $346,800 | $26,300 | $320,500 |
Property History
| Date | Event | Price | List to Sale | Price per Sq Ft | Prior Sale |
|---|---|---|---|---|---|
| 10/10/2025 10/10/25 | For Sale | $438,500 | 0.0% | $667 / Sq Ft | |
| 06/01/2019 06/01/19 | Rented | $1,995 | 0.0% | -- | |
| 05/27/2019 05/27/19 | Under Contract | -- | -- | -- | |
| 05/24/2019 05/24/19 | For Rent | $1,995 | +11.1% | -- | |
| 03/27/2017 03/27/17 | Rented | $1,795 | -7.9% | -- | |
| 03/14/2017 03/14/17 | Under Contract | -- | -- | -- | |
| 11/27/2016 11/27/16 | For Rent | $1,950 | 0.0% | -- | |
| 12/19/2015 12/19/15 | Rented | $1,950 | 0.0% | -- | |
| 12/17/2015 12/17/15 | Under Contract | -- | -- | -- | |
| 10/30/2015 10/30/15 | For Rent | $1,950 | 0.0% | -- | |
| 05/21/2013 05/21/13 | Sold | $390,000 | 0.0% | $594 / Sq Ft | View Prior Sale |
| 03/27/2013 03/27/13 | Pending | -- | -- | -- | |
| 03/23/2013 03/23/13 | For Sale | $389,900 | 0.0% | $593 / Sq Ft | |
| 03/23/2013 03/23/13 | Off Market | $390,000 | -- | -- |
Purchase History
| Date | Type | Sale Price | Title Company |
|---|---|---|---|
| Warranty Deed | $390,000 | -- | |
| Warranty Deed | $390,000 | -- | |
| Deed | $189,900 | -- | |
| Deed | $122,000 | Island Title Corp | |
| Deed | $115,734 | -- |
Mortgage History
| Date | Status | Loan Amount | Loan Type |
|---|---|---|---|
| Previous Owner | $78,000 | Credit Line Revolving | |
| Previous Owner | $312,000 | New Conventional | |
| Previous Owner | $195,550 | No Value Available | |
| Previous Owner | $119,200 | FHA | |
| Previous Owner | $86,800 | No Value Available | |
| Closed | $17,350 | No Value Available |
Source: Bright MLS
MLS Number: VAAR2064622
APN: 14-020-026
- 1050 N Taylor St Unit 1201
- 1050 N Taylor St Unit 1407
- 1024 N Utah St Unit 522
- 1024 N Utah St Unit 524
- 1050 N Stuart St Unit 229
- 1050 N Stuart St Unit 701
- 1001 N Vermont St Unit 102
- 1001 N Vermont St Unit 108
- 1001 N Vermont St Unit 811
- 1109 N Taylor St Unit B
- 1029 N Stuart St Unit 204
- 1044 N Stafford St
- 4207 11th St N Unit 1
- 1109 N Vernon St
- 851 N Glebe Rd Unit 1011
- 851 N Glebe Rd Unit 604
- 851 N Glebe Rd Unit 816
- 851 N Glebe Rd Unit 707
- 900 N Taylor St Unit 2026
- 900 N Taylor St Unit 2006
- 1050 N Taylor St Unit 1313
- 1045 N Utah St Unit 108
- 1001 N Vermont St Unit 607
- 1031 N Vermont St
- 1119 A N Stuart St N
- 851 N Glebe Rd Unit 214
- 851 N Glebe Rd Unit 1501
- 851 N Glebe Rd Unit 1514
- 851 N Glebe Rd Unit 802
- 851 N Glebe Rd Unit 1809
- 851 N Glebe Rd Unit 510
- 851 N Glebe Rd Unit 1221
- 1142 N Stuart St Unit C
- 1181 N Vernon St
- 4206 Washington Blvd Unit ID1267836P
- 900 N Stafford St Unit 1504
- 900 N Stafford St Unit 1117
- 1050 N Randolph St
- 1032 N Randolph St
- 1000 N Randolph St Unit 607
