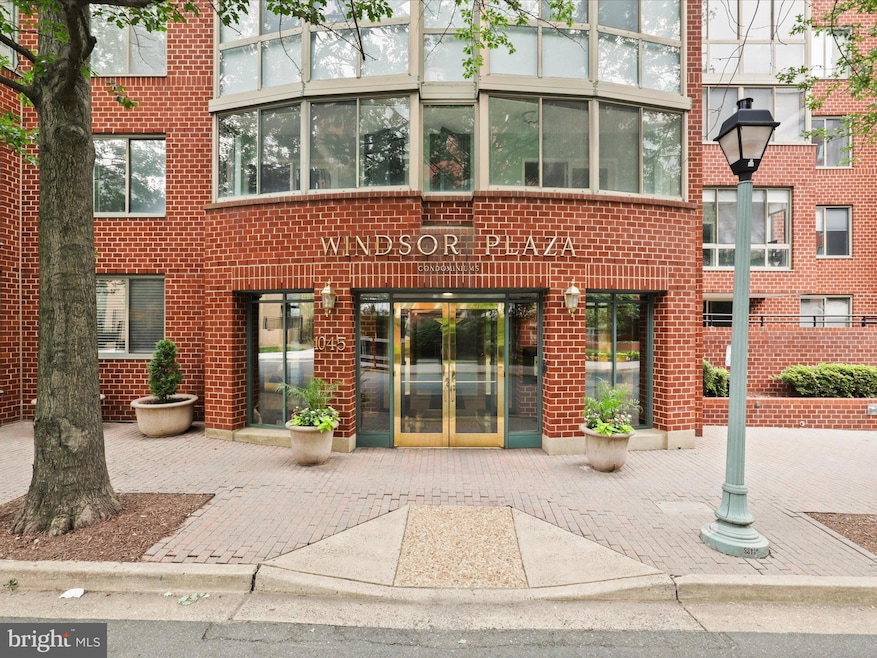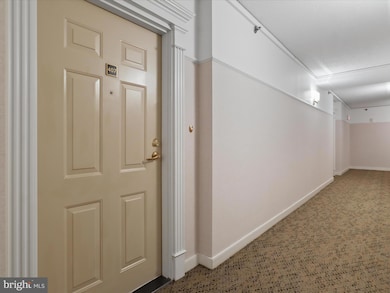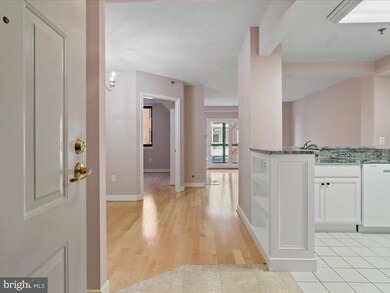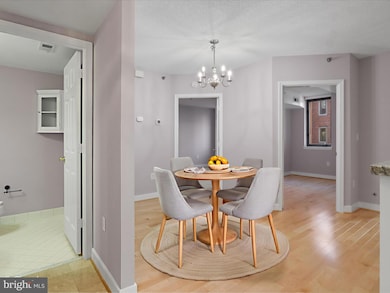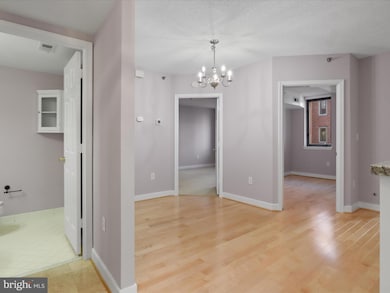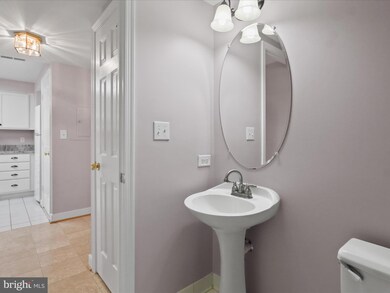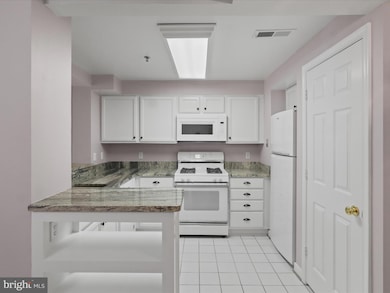Windsor Plaza 1050 N Taylor St Unit 1407 Floor 4 Arlington, VA 22201
Ballston NeighborhoodEstimated payment $3,941/month
Highlights
- Open Floorplan
- 2-minute walk to Ballston-Mu
- Upgraded Countertops
- Ashlawn Elementary School Rated A
- Traditional Architecture
- Community Pool
About This Home
This spacious 2-bedroom, 1.5-bath condo offers the perfect blend of comfort and convenience in one of Arlington’s most desirable communities. Ideally located just blocks from Ballston Metro, shopping, dining, and entertainment, this home puts everything at your fingertips. Inside, you’ll love the open floor plan filled with natural light, a cozy gas fireplace in the living room, and a bright, glass-enclosed sunroom; ideal for a home office or relaxing retreat. The updated kitchen features granite countertops and generous cabinet space, while the en-suite primary bedroom ensures comfort and privacy. Additional highlights include in-unit washer and dryer, a dedicated storage unit, and engineered hardwood flooring. Parking is a breeze with one assigned garage space plus two side-by-side motorcycle spots that can also accommodate a second car. Windsor Plaza offers a host of amenities including a swimming pool, beautifully landscaped common areas, patio space, elevator, and on-site management. Water, sewer, and trash are included in the condo fee. Whole unit has been freshly painted. Don’t miss this opportunity to live in a well-maintained building in an unbeatable location; just minutes to everything Ballston has to offer!
Listing Agent
(703) 473-6718 teranhomes@gmail.com Circle Property Management License #0225208500 Listed on: 10/10/2025
Open House Schedule
-
Saturday, November 22, 202511:00 am to 1:00 pm11/22/2025 11:00:00 AM +00:0011/22/2025 1:00:00 PM +00:00Add to Calendar
Property Details
Home Type
- Condominium
Est. Annual Taxes
- $5,231
Year Built
- Built in 1994
HOA Fees
- $820 Monthly HOA Fees
Parking
- Assigned parking located at #215, M30&M31
- Garage Door Opener
Home Design
- Traditional Architecture
- Entry on the 4th floor
- Brick Exterior Construction
Interior Spaces
- 859 Sq Ft Home
- Property has 1 Level
- Open Floorplan
- Built-In Features
- Fireplace With Glass Doors
- Gas Fireplace
- Window Treatments
Kitchen
- Gas Oven or Range
- Built-In Microwave
- Dishwasher
- Upgraded Countertops
Bedrooms and Bathrooms
- 2 Main Level Bedrooms
Laundry
- Laundry in unit
- Stacked Washer and Dryer
Accessible Home Design
- Accessible Elevator Installed
Utilities
- Forced Air Heating and Cooling System
- Natural Gas Water Heater
- Public Septic
Listing and Financial Details
- Assessor Parcel Number 14-020-070
Community Details
Overview
- Association fees include common area maintenance, lawn maintenance, pool(s), trash, water
- Mid-Rise Condominium
- Windsor Plaza Condominium Condos
- Windsor Plaza Subdivision
Amenities
- Picnic Area
- Common Area
Recreation
Pet Policy
- Dogs and Cats Allowed
Map
About Windsor Plaza
Home Values in the Area
Average Home Value in this Area
Tax History
| Year | Tax Paid | Tax Assessment Tax Assessment Total Assessment is a certain percentage of the fair market value that is determined by local assessors to be the total taxable value of land and additions on the property. | Land | Improvement |
|---|---|---|---|---|
| 2025 | $5,231 | $506,400 | $74,700 | $431,700 |
| 2024 | $4,996 | $483,600 | $74,700 | $408,900 |
| 2023 | $5,187 | $503,600 | $74,700 | $428,900 |
| 2022 | $5,146 | $499,600 | $74,700 | $424,900 |
| 2021 | $5,027 | $488,100 | $74,700 | $413,400 |
| 2020 | $4,650 | $453,200 | $34,400 | $418,800 |
| 2019 | $4,460 | $434,700 | $34,400 | $400,300 |
| 2018 | $4,264 | $423,900 | $34,400 | $389,500 |
| 2017 | $4,264 | $423,900 | $34,400 | $389,500 |
| 2016 | $4,201 | $423,900 | $34,400 | $389,500 |
| 2015 | $4,222 | $423,900 | $34,400 | $389,500 |
| 2014 | $3,991 | $400,700 | $34,400 | $366,300 |
Property History
| Date | Event | Price | List to Sale | Price per Sq Ft |
|---|---|---|---|---|
| 11/13/2025 11/13/25 | Price Changed | $509,500 | -3.8% | $593 / Sq Ft |
| 10/10/2025 10/10/25 | For Sale | $529,500 | 0.0% | $616 / Sq Ft |
| 06/04/2021 06/04/21 | Rented | $2,195 | 0.0% | -- |
| 05/26/2021 05/26/21 | Under Contract | -- | -- | -- |
| 05/15/2021 05/15/21 | Price Changed | $2,195 | -2.4% | $3 / Sq Ft |
| 04/21/2021 04/21/21 | Price Changed | $2,250 | -4.3% | $3 / Sq Ft |
| 03/22/2021 03/22/21 | For Rent | $2,350 | +7.1% | -- |
| 02/15/2018 02/15/18 | Rented | $2,195 | -4.4% | -- |
| 02/13/2018 02/13/18 | Under Contract | -- | -- | -- |
| 12/05/2017 12/05/17 | For Rent | $2,295 | -- | -- |
Purchase History
| Date | Type | Sale Price | Title Company |
|---|---|---|---|
| Warranty Deed | $399,000 | -- | |
| Deed | $153,645 | -- |
Mortgage History
| Date | Status | Loan Amount | Loan Type |
|---|---|---|---|
| Open | $359,910 | New Conventional | |
| Previous Owner | $147,500 | No Value Available |
Source: Bright MLS
MLS Number: VAAR2064874
APN: 14-020-070
- 1050 N Taylor St Unit 1105
- 1050 N Taylor St Unit 1201
- 1024 N Utah St Unit 522
- 1024 N Utah St Unit 524
- 1050 N Stuart St Unit 229
- 1050 N Stuart St Unit 701
- 1001 N Vermont St Unit 102
- 1001 N Vermont St Unit 108
- 1001 N Vermont St Unit 811
- 1109 N Taylor St Unit B
- 1029 N Stuart St Unit 204
- 1044 N Stafford St
- 4207 11th St N Unit 1
- 1109 N Vernon St
- 851 N Glebe Rd Unit 604
- 851 N Glebe Rd Unit 816
- 851 N Glebe Rd Unit 707
- 900 N Taylor St Unit 2026
- 900 N Taylor St Unit 2006
- 900 N Taylor St Unit 2105 & 2107
- 1050 N Taylor St Unit 1313
- 1045 N Utah St Unit 108
- 1024 N Utah St Unit 517
- 1024 N Utah St Unit 518
- 1031 N Vermont St
- 1119 A N Stuart St N
- 851 N Glebe Rd Unit 214
- 851 N Glebe Rd Unit 1501
- 851 N Glebe Rd Unit 802
- 851 N Glebe Rd Unit 1514
- 851 N Glebe Rd Unit 1221
- 851 N Glebe Rd Unit 1809
- 1142 N Stuart St Unit C
- 1181 N Vernon St
- 4206 Washington Blvd Unit ID1267836P
- 900 N Stafford St Unit 1504
- 900 N Stafford St Unit 2632
- 900 N Stafford St Unit 1117
- 1050 N Randolph St
- 1032 N Randolph St
