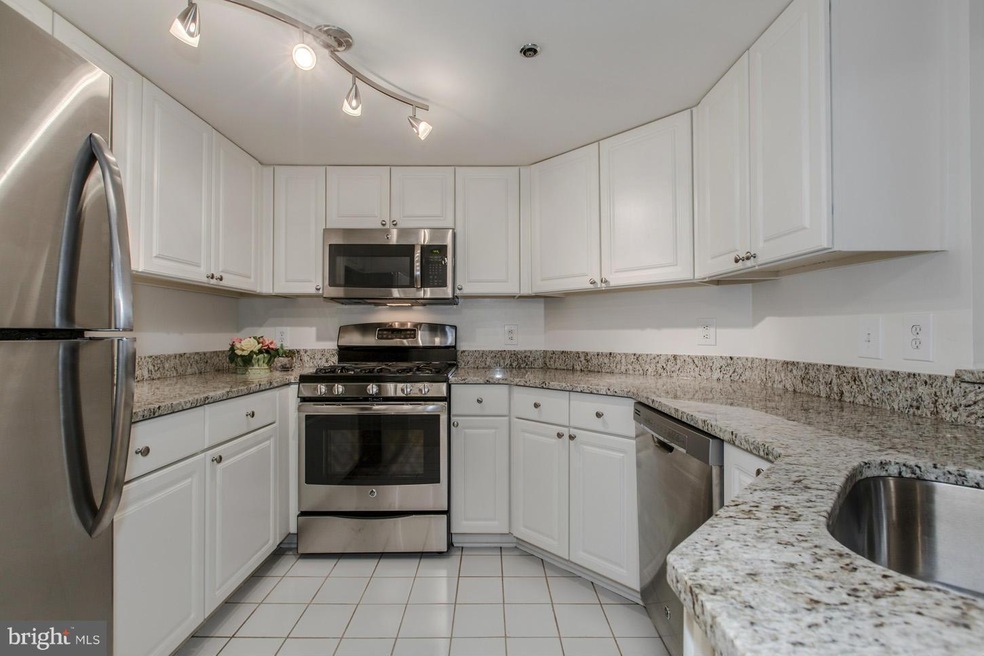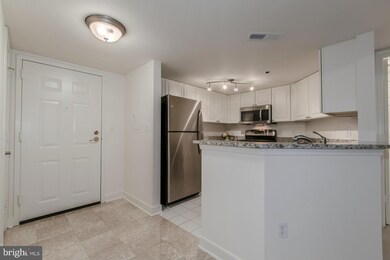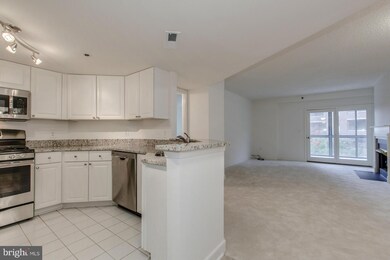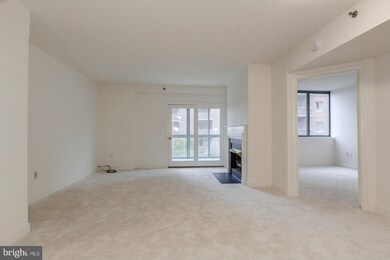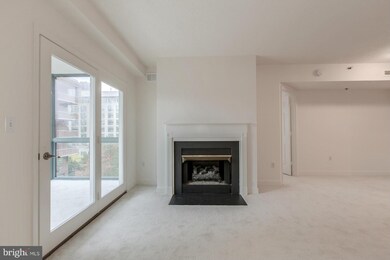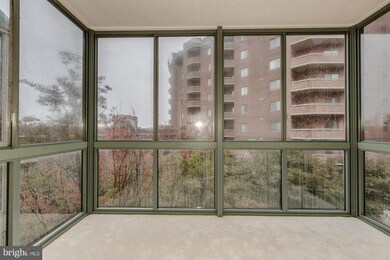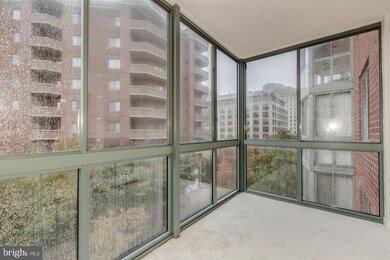
Windsor Plaza 1050 N Taylor St Unit 1412 Arlington, VA 22201
Ballston NeighborhoodAbout This Home
As of May 2025HUGE RENAISSANCE TO OCCUR w/REBUILDING OF BALLSTON COMMON AS BALLSTON CENTER, MANY NEW RESTAURANTS [SEE BROCHURE IN UNIT], TRANSFORMATION OF FAIRFAX DR w/ROOM FOR OUTDOOR CAFES, AMPHITHEATER ++++ UPDATED UNIT w/GRANITE, NEW SS GE APPLIANCES IN KIT ++ NEW GRANITE, LIGHTS, MIRRORS IN BATHS ++ TWO SOLARIUMS ++ BRAND NEW CARPET ++ MARBLE FOYER ++ GAS FPLCE ++ LESS THAN 2 MIN WLK TO METRO ELEVATOR
Last Agent to Sell the Property
Long & Foster Real Estate, Inc. License #0225002976 Listed on: 10/23/2014

Property Details
Home Type
Condominium
Est. Annual Taxes
$5,825
Year Built
1994
Lot Details
0
HOA Fees
$705 per month
Listing Details
- Property Type: Residential
- Structure Type: Unit/Flat/Apartment
- Unit Building Type: Mid-Rise 5 - 8 Floors
- Architectural Style: Contemporary
- Accessibility Features: Chairlift, Elevator
- Ownership: Condominium
- New Construction: No
- Story List: Main
- Year Built: 1994
- Remarks Public: HUGE RENAISSANCE TO OCCUR w/REBUILDING OF BALLSTON COMMON AS BALLSTON CENTER, MANY NEW RESTAURANTS [SEE BROCHURE IN UNIT], TRANSFORMATION OF FAIRFAX DR w/ROOM FOR OUTDOOR CAFES, AMPHITHEATER ++++ UPDATED UNIT w/GRANITE, NEW SS GE APPLIANCES IN KIT ++ NEW GRANITE, LIGHTS, MIRRORS IN BATHS ++ TWO SOLARIUMS ++ BRAND NEW CARPET ++ MARBLE FOYER ++ GAS FPLCE ++ LESS THAN 2 MIN WLK TO METRO ELEVATOR
- Special Assessment Payment: Annually
- Special Features: VirtualTour
- Property Sub Type: Condos
Interior Features
- Appliances: Washer/Dryer Hookups Only, Oven/Range - Gas, Refrigerator, Disposal, Dishwasher, Dryer, Washer, Microwave, Cooktop - Down Draft, Icemaker, Oven - Self Cleaning
- Interior Amenities: Combination Dining/Living, Upgraded Countertops, Window Treatments, Whirlpool/Hottub, Floor Plan - Open
- Fireplaces Count: 1
- Fireplace: Yes
- Entry Location: Floors 2-5
- Levels Count: 1
- Room List: Living Room, Primary Bedroom, Bedroom 2, Kitchen, Foyer, Solarium, Screened Porch
- Basement: No
- Living Area Units: Square Feet
- Total Sq Ft: 1028
- Living Area Sq Ft: 1028
- Price Per Sq Ft: 491.25
- Above Grade Finished Sq Ft: 1028
- Above Grade Finished Area Units: Square Feet
- Street Number Modifier: 1050
Beds/Baths
- Bedrooms: 2
- Main Level Bedrooms: 2
- Total Bathrooms: 2
- Full Bathrooms: 2
- Main Level Bathrooms: 2.00
- Main Level Full Bathrooms: 2
Exterior Features
- Other Structures: Above Grade
- Construction Materials: Brick
- Pool Private: Yes
- View: City, Trees/Woods
- View: Yes
- Water Access: No
- Waterfront: No
- Water Oriented: No
- Pool: Yes - Community, Yes - Personal, Yes - Community
- Tidal Water: No
- Water View: No
Garage/Parking
- Garage: No
- Parking Features: Garage
- Parking Space Number Assigned: 77
- Garage Features: Underground
Utilities
- Central Air Conditioning: Yes
- Cooling Fuel: Electric
- Cooling Type: Central A/C
- Cooling: Yes
- Heating Fuel: Electric
- Heating Type: Forced Air, Heat Pump(s)
- Heating: Yes
- Hot Water: Natural Gas
- Security: Main Entrance Lock
- Sewer/Septic System: Public Sewer
- Water Source: Public
Condo/Co-op/Association
- Condo Co-Op Association: Yes
- Condo Co-Op Fee: 705.00
- Condo Co-Op Fee Frequency: Monthly
- HOA Condo Co-Op Amenities: Extra Storage, Elevator, Pool - Outdoor, Common Grounds
- HOA Condo Co-Op Fee Includes: Common Area Maintenance, Ext Bldg Maint, Management, Insurance, Parking Fee, Pool(s), Reserve Funds, Sewer, Trash, Water, Snow Removal, Recreation Facility, Gas, Custodial Services Maintenance
- HOA Condo Co-Op Management Type: Professional - Off-Site, Professional - On-Site
- HOA Condo Co-Op Rules: Elevator Use, Moving In Times, Pets - Allowed, Moving Fees Required
- HOA: No
- Senior Community: No
Lot Info
- Improvement Assessed Value: 422400.00
- Land Assessed Value: 41100.00
- Property Attached Yn: Yes
- Property Condition: Very Good
- Year Assessed: 2014
- Zoning: RC
Rental Info
- Vacation Rental: No
Tax Info
- Assessor Parcel Number: 10642893
- Tax Annual Amount: 4616.46
- Assessor Parcel Number: 14-020-075
- Tax Total Finished Sq Ft: 1028
- County Tax Payment Frequency: Annually
- Tax Year: 2014
- Close Date: 11/24/2014
Ownership History
Purchase Details
Home Financials for this Owner
Home Financials are based on the most recent Mortgage that was taken out on this home.Purchase Details
Home Financials for this Owner
Home Financials are based on the most recent Mortgage that was taken out on this home.Purchase Details
Similar Homes in Arlington, VA
Home Values in the Area
Average Home Value in this Area
Purchase History
| Date | Type | Sale Price | Title Company |
|---|---|---|---|
| Deed | $610,000 | Old Republic National Title | |
| Warranty Deed | $505,000 | -- | |
| Deed | $170,600 | -- |
Mortgage History
| Date | Status | Loan Amount | Loan Type |
|---|---|---|---|
| Open | $457,500 | New Conventional | |
| Previous Owner | $404,000 | New Conventional |
Property History
| Date | Event | Price | Change | Sq Ft Price |
|---|---|---|---|---|
| 05/09/2025 05/09/25 | Sold | $610,000 | +1.7% | $593 / Sq Ft |
| 04/24/2025 04/24/25 | For Sale | $599,900 | +18.8% | $584 / Sq Ft |
| 11/24/2014 11/24/14 | Sold | $505,000 | 0.0% | $491 / Sq Ft |
| 10/31/2014 10/31/14 | Pending | -- | -- | -- |
| 10/24/2014 10/24/14 | For Sale | $505,000 | 0.0% | $491 / Sq Ft |
| 10/23/2014 10/23/14 | Off Market | $505,000 | -- | -- |
| 10/23/2014 10/23/14 | For Sale | $505,000 | -- | $491 / Sq Ft |
Tax History Compared to Growth
Tax History
| Year | Tax Paid | Tax Assessment Tax Assessment Total Assessment is a certain percentage of the fair market value that is determined by local assessors to be the total taxable value of land and additions on the property. | Land | Improvement |
|---|---|---|---|---|
| 2025 | $5,825 | $563,900 | $89,400 | $474,500 |
| 2024 | $5,567 | $538,900 | $89,400 | $449,500 |
| 2023 | $5,777 | $560,900 | $89,400 | $471,500 |
| 2022 | $5,732 | $556,500 | $89,400 | $467,100 |
| 2021 | $5,732 | $556,500 | $89,400 | $467,100 |
| 2020 | $5,304 | $517,000 | $41,100 | $475,900 |
| 2019 | $5,088 | $495,900 | $41,100 | $454,800 |
| 2018 | $4,865 | $483,600 | $41,100 | $442,500 |
| 2017 | $4,865 | $483,600 | $41,100 | $442,500 |
| 2016 | $4,792 | $483,600 | $41,100 | $442,500 |
| 2015 | $4,817 | $483,600 | $41,100 | $442,500 |
| 2014 | $4,616 | $463,500 | $41,100 | $422,400 |
Agents Affiliated with this Home
-

Seller's Agent in 2025
Shawn Battle
Real Broker, LLC
(703) 999-8108
67 in this area
212 Total Sales
-

Seller Co-Listing Agent in 2025
Matthew Leighton
Real Broker, LLC
(703) 472-0574
61 in this area
188 Total Sales
-

Buyer's Agent in 2025
Blake Davenport
TTR Sotheby's International Realty
(484) 356-8297
12 in this area
586 Total Sales
-

Buyer Co-Listing Agent in 2025
Courtney Mathison
TTR Sotheby's International Realty
(703) 915-7585
1 in this area
14 Total Sales
-

Seller's Agent in 2014
Richard Nathan
Long & Foster
(703) 284-9318
3 in this area
35 Total Sales
About Windsor Plaza
Map
Source: Bright MLS
MLS Number: 1001595209
APN: 14-020-075
- 1050 N Taylor St Unit 1407
- 1050 N Taylor St Unit 1201
- 1045 N Utah St Unit 2406
- 1045 N Utah St Unit 2212
- 1024 N Utah St Unit 119
- 1024 N Utah St Unit 616
- 1024 N Utah St Unit 116
- 1001 N Vermont St Unit 910
- 1001 N Vermont St Unit 212
- 1129 N Utah St
- 4207 11th St N Unit 1
- 1109 N Vernon St
- 1186 N Utah St
- 851 N Glebe Rd Unit 415
- 851 N Glebe Rd Unit 1712
- 851 N Glebe Rd Unit 409
- 851 N Glebe Rd Unit 718
- 851 N Glebe Rd Unit 1304
- 851 N Glebe Rd Unit 1413
- 851 N Glebe Rd Unit 1418
