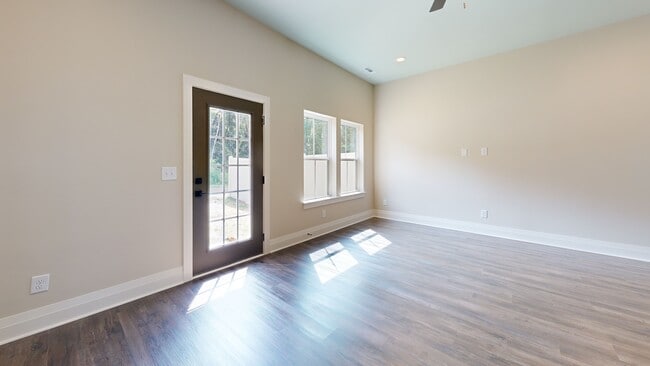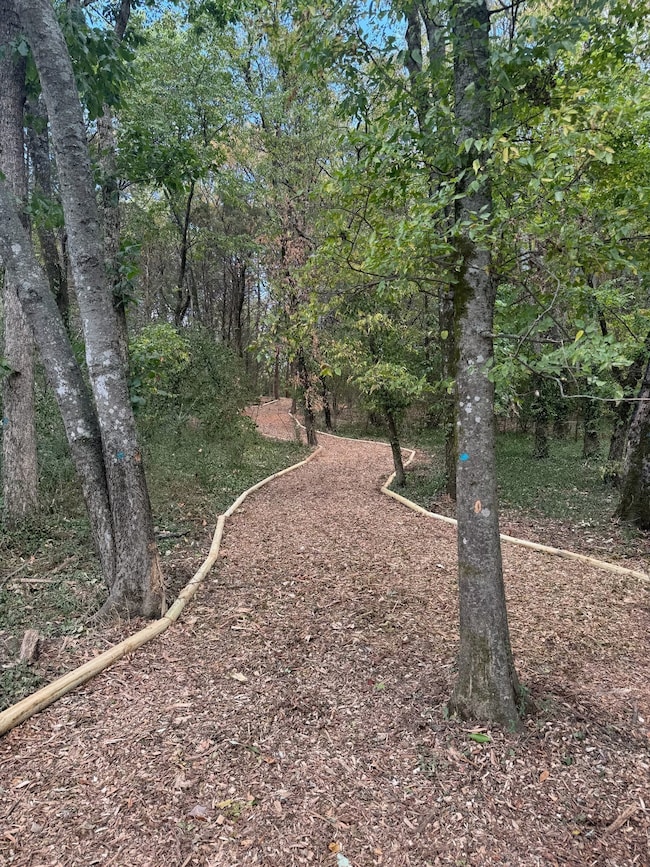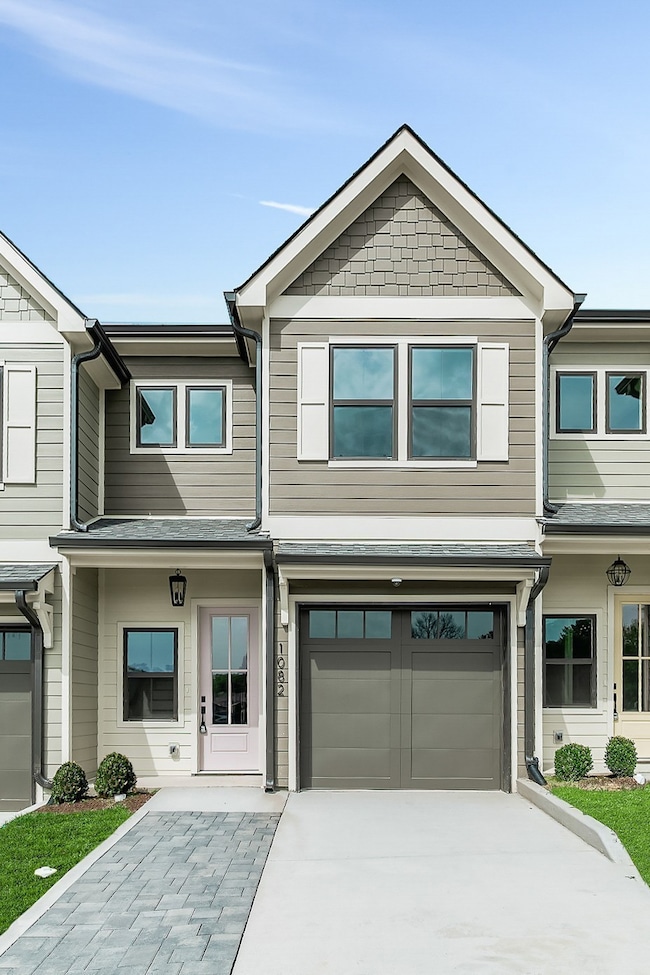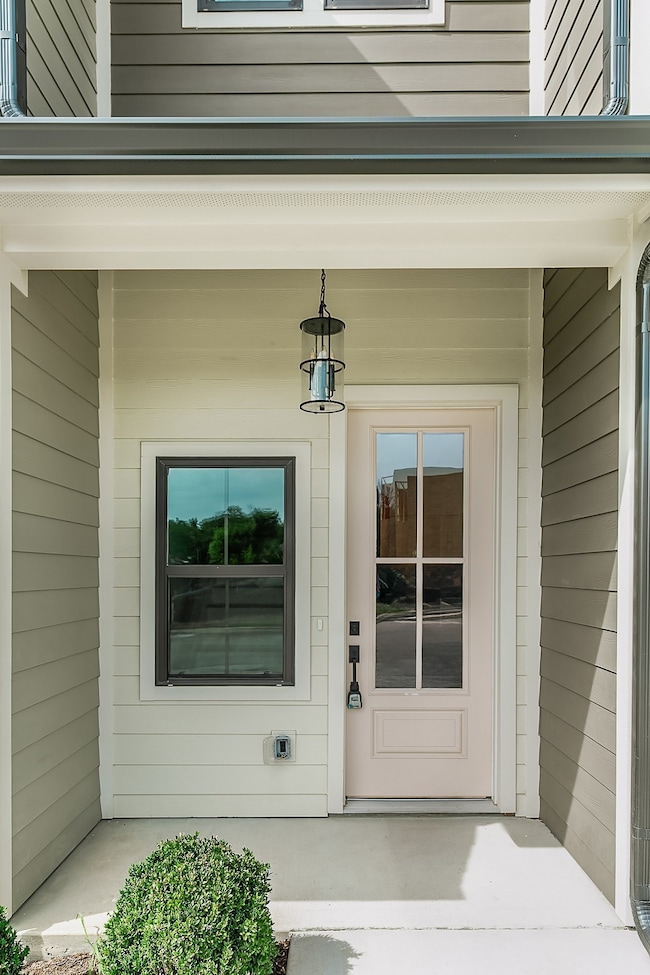
1050 Noble Loop Unit 29 Nashville, TN 37211
Glencliff NeighborhoodEstimated payment $3,247/month
Highlights
- Gated Community
- Wood Flooring
- 1 Car Attached Garage
- Traditional Architecture
- Covered Patio or Porch
- Double Vanity
About This Home
$10,000 incentive for NEW CONSTRUCTION!! BNA/VANDY/BELMONT/DAVID LIPSCOMB!! Fastest Selling Community in Nashville!! Lowest HOA $170 (covers all landscaping, gate maintenance, park/pickle ball court maintenance, pest control, trash pickup, and exterior insurance). Introducing the Willow floor plan at Noble Place, a new construction townhome residence in a private gated community located in the Woodbine Area 10 minutes from downtown Nashville and the airport. Noble Place is the perfect place to call home for those who want easy access to all that the city has to offer. This stunning home boasts 1,654 sq/ft of living space, 3 BR, 21⁄2 BA, and a 1-car garage. The master bedroom features its own suite and a walk-in closet while the kitchen includes a walk-in pantry. Refrigerator, Washer/Dryer included. The homes features a back deck, gas range and a tankless WH. Homes designed by leading designer Kathy Anderson. Residents will enjoy a 2-acre park with walking trails. This community features 2 different floor plans starting in the $400's. Sales Office/Model Home open everyday!
Listing Agent
simpliHOM Brokerage Phone: 6154386328 License #367569 Listed on: 07/28/2025
Open House Schedule
-
Saturday, November 29, 20251:00 to 5:00 pm11/29/2025 1:00:00 PM +00:0011/29/2025 5:00:00 PM +00:00Peaceful, Clean Design, Garage, Low HOA!!Add to Calendar
-
Sunday, November 30, 20251:00 to 5:00 pm11/30/2025 1:00:00 PM +00:0011/30/2025 5:00:00 PM +00:00Gated community with peace and quiet just minutes from schools, hospitals, & BNA!Add to Calendar
Townhouse Details
Home Type
- Townhome
Year Built
- Built in 2025
HOA Fees
- $170 Monthly HOA Fees
Parking
- 1 Car Attached Garage
- 2 Open Parking Spaces
- Front Facing Garage
- Garage Door Opener
- Driveway
Home Design
- Traditional Architecture
- Shingle Roof
- Hardboard
Interior Spaces
- 1,654 Sq Ft Home
- Property has 2 Levels
- Ceiling Fan
- Combination Dining and Living Room
- Interior Storage Closet
- Security Gate
Kitchen
- Cooktop
- Microwave
- Dishwasher
- Disposal
Flooring
- Wood
- Tile
Bedrooms and Bathrooms
- 3 Bedrooms
- Walk-In Closet
- Double Vanity
Laundry
- Dryer
- Washer
Schools
- Glencliff Elementary School
- Wright Middle School
- Glencliff High School
Utilities
- Air Filtration System
- Central Heating and Cooling System
Additional Features
- Air Purifier
- Covered Patio or Porch
Listing and Financial Details
- Property Available on 3/15/25
- Assessor Parcel Number 119160B00200CO
Community Details
Overview
- Association fees include ground maintenance, insurance, trash
- Woodbine South Subdivision
Recreation
- Park
- Trails
Pet Policy
- Pets Allowed
Security
- Gated Community
- Fire and Smoke Detector
Matterport 3D Tour
Floorplans
Map
Home Values in the Area
Average Home Value in this Area
Property History
| Date | Event | Price | List to Sale | Price per Sq Ft |
|---|---|---|---|---|
| 09/08/2025 09/08/25 | Price Changed | $489,999 | +2.1% | $296 / Sq Ft |
| 07/28/2025 07/28/25 | For Sale | $479,999 | -- | $290 / Sq Ft |
About the Listing Agent

Jennifer has called Nashville home for more than 20 years and is a trained residential appraiser. She has a passion for real estate development and sales and loves connecting buyers and sellers. The college athlete played soccer at the University of Kentucky and rowed for the crew team at Vanderbilt where she graduated with a BA in Psychology. Jennifer is very involved with local schools. She coaches the girls’ high school and middle school tennis teams at Harpeth Hall and competes in
Jennifer's Other Listings
Source: Realtracs
MLS Number: 2962968
- 1042 Noble Loop Unit 31
- 1065 Noble Place Loop Unit 89
- 1317 Shannon Ln Unit 86
- 1204 Valerie Ln Unit 75
- 1206 Valerie Ln Unit 74
- 1202 Valerie Ln Unit 76
- 1208 Valerie Ln Unit 73
- Aspen Plan at Noble Place Townhomes
- Willow Plan at Noble Place Townhomes
- Juniper Plan at Noble Place Townhomes
- Camelia Plan at Noble Place Townhomes
- 1108 Noble Loop
- 932 Drummond Dr
- 1007 Antioch Pike
- 917 Drummond Dr
- 3318 Dumas Dr
- 712 Dover Rd
- 3120 Southlake Dr
- 3104 Southlake Dr
- 31 Cameo Dr
- 1060 Noble Loop Unit 24
- 1307 Shannon Ln Unit 81
- 1002 Noble Loop Unit 50
- 100 Glencliff Rd
- 141 Neese Dr
- 231 Bridgeway Cir
- 100 Antioch Pike
- 126 Tallwood Dr
- 30 E Thompson Ln Unit A
- 30 E Thompson Ln Unit B
- 3337 Mimosa Dr
- 2612 Live Oak Rd
- 2929 Selena Dr Unit 7
- 2709 Live Oak Rd
- 421 E Thompson Ln
- 109 Prescott Place Unit 109 Prescott Place
- 1329 Winthorne Dr
- 108 Thompson Ln
- 3409 McGavock Pike
- 3409 McGavock Pike





