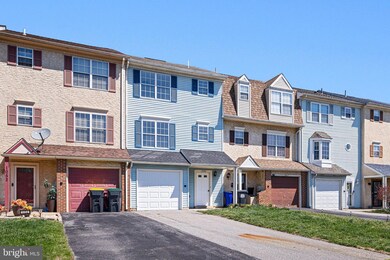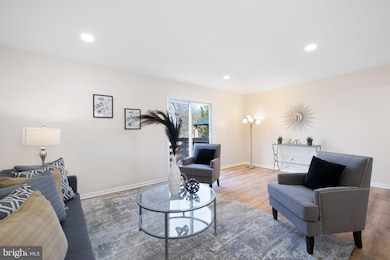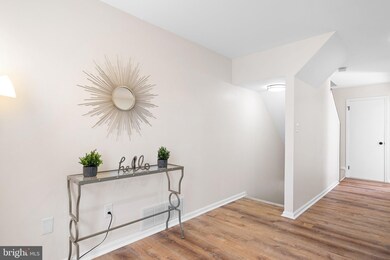
1050 Old Forge Rd New Castle, DE 19720
Highlights
- Traditional Architecture
- 1 Car Attached Garage
- En-Suite Primary Bedroom
- No HOA
- Living Room
- Luxury Vinyl Plank Tile Flooring
About This Home
As of June 2025Welcome to 1050 Old Forge Rd, New Castle, DE 19720 , a beautifully remodeled 2-bedroom, 1.5-bath townhouse that blends modern upgrades with cozy charm! Step inside to discover a fresh, move-in-ready interior featuring new luxury vinyl plank (LVP) flooring and plush carpeting throughout. The renovated kitchen shines with updated cabinetry, sleek countertops, and contemporary finishes, perfect for home cooks and entertainers alike. The refreshed full bathroom and convenient half bath boast stylish new fixtures and a crisp, modern design. New light fixtures illuminate the space, enhancing the bright and airy feel of this thoughtfully updated home. Additional highlights include an attached garage for parking or extra storage, making this property as practical as it is inviting. Nestled in a desirable New Castle location, this townhouse offers easy access to local amenities, shopping, and major routes. Don?t miss your chance to own this turnkey gem. schedule your tour today!
Townhouse Details
Home Type
- Townhome
Est. Annual Taxes
- $1,669
Year Built
- Built in 1988
Lot Details
- 2,614 Sq Ft Lot
- Lot Dimensions are 20.20 x 125.90
- Property is in excellent condition
Parking
- 1 Car Attached Garage
- Front Facing Garage
- Driveway
Home Design
- Traditional Architecture
- Shingle Roof
- Aluminum Siding
- Vinyl Siding
- Concrete Perimeter Foundation
Interior Spaces
- 1,325 Sq Ft Home
- Property has 3 Levels
- Living Room
- Dining Room
- Basement Fills Entire Space Under The House
Flooring
- Carpet
- Luxury Vinyl Plank Tile
Bedrooms and Bathrooms
- 2 Bedrooms
- En-Suite Primary Bedroom
Utilities
- Central Heating and Cooling System
- 150 Amp Service
- Electric Water Heater
Community Details
- No Home Owners Association
Listing and Financial Details
- Tax Lot 161
- Assessor Parcel Number 10-034.10-161
Ownership History
Purchase Details
Home Financials for this Owner
Home Financials are based on the most recent Mortgage that was taken out on this home.Purchase Details
Similar Homes in New Castle, DE
Home Values in the Area
Average Home Value in this Area
Purchase History
| Date | Type | Sale Price | Title Company |
|---|---|---|---|
| Deed | $140,000 | None Listed On Document | |
| Deed | $76,200 | -- |
Mortgage History
| Date | Status | Loan Amount | Loan Type |
|---|---|---|---|
| Open | $185,100 | Construction |
Property History
| Date | Event | Price | Change | Sq Ft Price |
|---|---|---|---|---|
| 06/05/2025 06/05/25 | Sold | $265,000 | +2.0% | $200 / Sq Ft |
| 04/14/2025 04/14/25 | Pending | -- | -- | -- |
| 04/10/2025 04/10/25 | For Sale | $259,900 | -- | $196 / Sq Ft |
Tax History Compared to Growth
Tax History
| Year | Tax Paid | Tax Assessment Tax Assessment Total Assessment is a certain percentage of the fair market value that is determined by local assessors to be the total taxable value of land and additions on the property. | Land | Improvement |
|---|---|---|---|---|
| 2024 | $1,854 | $53,400 | $8,200 | $45,200 |
| 2023 | $1,688 | $53,400 | $8,200 | $45,200 |
| 2022 | $1,756 | $53,400 | $8,200 | $45,200 |
| 2021 | $1,754 | $53,400 | $8,200 | $45,200 |
| 2020 | $0 | $53,400 | $8,200 | $45,200 |
| 2019 | $1,860 | $53,400 | $8,200 | $45,200 |
| 2018 | $1,732 | $53,400 | $8,200 | $45,200 |
| 2017 | $1,621 | $53,400 | $8,200 | $45,200 |
| 2016 | $1,446 | $53,400 | $8,200 | $45,200 |
| 2015 | $1,448 | $53,400 | $8,200 | $45,200 |
| 2014 | $1,450 | $53,400 | $8,200 | $45,200 |
Agents Affiliated with this Home
-
Lee Wolff

Seller's Agent in 2025
Lee Wolff
FSBO Broker
(717) 394-7283
505 Total Sales
-
Rajesh Veeragandham
R
Buyer's Agent in 2025
Rajesh Veeragandham
Brokers Realty Group, LLC
(848) 219-9544
68 Total Sales
Map
Source: Bright MLS
MLS Number: DENC2079410
APN: 10-034.10-161
- 1136 Old Forge Rd
- 7 Reyburn Ct
- 127 Wedgefield Dr
- 34 Craig Rd
- 506 Ashton Ln Unit 506
- 419 Ashton Ln
- 613 Willings Way
- 719 Cardinal Ave
- 1 Lonnie Ct
- 118 Stone Hurst Ct
- 26 Berkely Way
- 9 Brian Ct
- 21 Coachlight Ct
- 2 Donwood Dr
- 216 Highland Blvd Unit 77
- 30 Park Unit 30
- 2 Palmer Place
- 17 Daltons Mobile Home Park Unit A017
- 3 Nicole Ct
- Ballenger Plan at Garrett Woods






