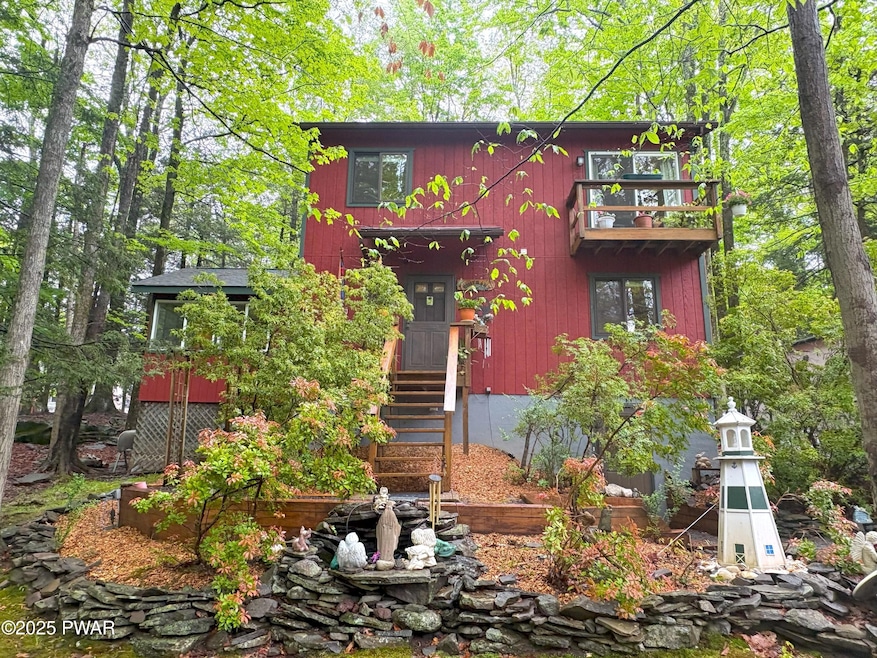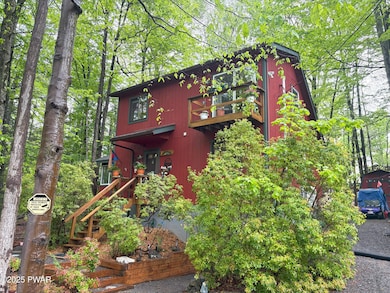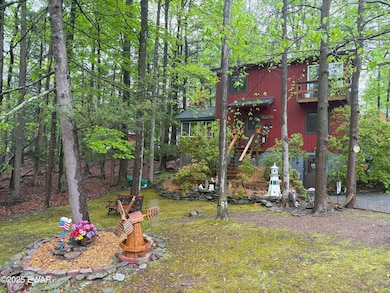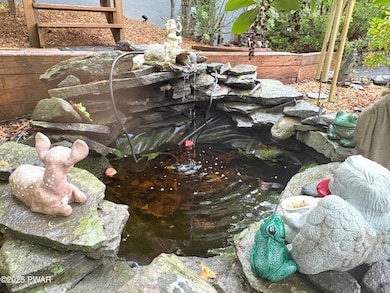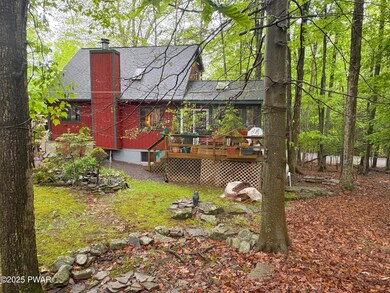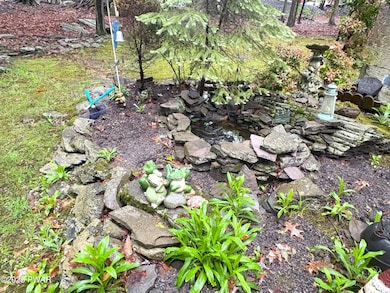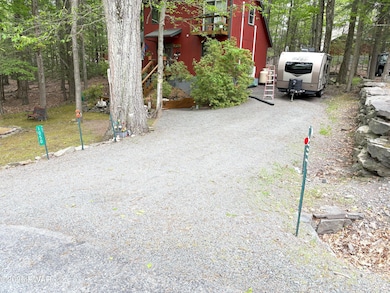1050 Rainbow Dr Lake Ariel, PA 18436
Estimated payment $1,967/month
Highlights
- Community Beach Access
- Heated Indoor Pool
- Deck
- Fitness Center
- Teen Center
- Vaulted Ceiling
About This Home
Welcome to this beautifully updated home. The recently remodeled kitchen boasts new floors, cabinets, and gleaming granite countertops, along with a breakfast bar and spacious eat-in area, perfect for casual dining and entertaining.On the ground floor, you'll find a family room featuring premium vinyl plank flooring, providing a cozy and versatile space for relaxation. Upstairs, the main floor living room impresses with its vaulted ceiling and propane gas fireplace, creating a warm and inviting atmosphere.One of the highlights of this home is the 4-seasons room, featuring breathtaking 180-degree views of the surrounding woods. Whether it's morning coffee or a festive gathering, the large dining table that seats 10 makes this space truly special.Each of the three bedrooms provides direct access to a full bathroom--ideal for privacy and comfort. All new windows and 2 sliding glass doors have recently been installed.Outside, the picturesque yard includes two charming water feature ponds, a backyard fire pit, and a storage shed, enhancing the beauty and functionality of the outdoor space.Additional features include split-unit AC for customized cooling and the bonus of select furniture included in the sale.Enjoy all the amenities the Wallenpaupack Lake Estates community has to offer. You have privileges to access 2 private lakes, beaches, 2 outdoor pools, an indoor pool & gym, dog park, lodges & game room as well as access to the private community marina on the big lake, Lake Wallenpaupack! The community dues cover the water, sewer and trash bills too! You're not just buying a house; you're treating yourself to a resort-like lifestyle!
Listing Agent
Berkshire Hathaway Home Services Fox & Roach REALTORS License #RS338288 Listed on: 05/17/2025

Home Details
Home Type
- Single Family
Est. Annual Taxes
- $2,344
Year Built
- Built in 1988
Lot Details
- 10,454 Sq Ft Lot
- Many Trees
HOA Fees
- $197 Monthly HOA Fees
Home Design
- T111 Siding
- Radon Mitigation System
Interior Spaces
- 1,096 Sq Ft Home
- 2-Story Property
- Vaulted Ceiling
- Ceiling Fan
- Skylights
- Propane Fireplace
- Double Pane Windows
- Family Room
- Living Room with Fireplace
- Dining Area
- Game Room
- Sun or Florida Room
Kitchen
- Eat-In Kitchen
- Breakfast Bar
- Dishwasher
- Granite Countertops
Bedrooms and Bathrooms
- 3 Bedrooms
- 2 Full Bathrooms
Laundry
- Dryer
- Washer
Finished Basement
- Heated Basement
- Basement Fills Entire Space Under The House
Parking
- 4 Open Parking Spaces
- Driveway
Outdoor Features
- Heated Indoor Pool
- Deck
- Fire Pit
- Shed
- Outdoor Grill
Utilities
- Ductless Heating Or Cooling System
- Heating System Uses Propane
- Baseboard Heating
- Shared Water Source
Listing and Financial Details
- Assessor Parcel Number 19-0-0030-0285
Community Details
Overview
- Association fees include sewer, water, trash
- Wallenpaupack Lake Estates Subdivision
Amenities
- Picnic Area
- Sauna
- Teen Center
- Billiard Room
Recreation
- Community Beach Access
- Tennis Courts
- Community Basketball Court
- Shuffleboard Court
- Community Playground
- Fitness Center
- Community Indoor Pool
- Dog Park
Map
Home Values in the Area
Average Home Value in this Area
Tax History
| Year | Tax Paid | Tax Assessment Tax Assessment Total Assessment is a certain percentage of the fair market value that is determined by local assessors to be the total taxable value of land and additions on the property. | Land | Improvement |
|---|---|---|---|---|
| 2025 | $2,343 | $160,900 | $28,200 | $132,700 |
| 2024 | $2,237 | $160,900 | $28,200 | $132,700 |
| 2023 | $3,057 | $156,900 | $28,200 | $128,700 |
| 2022 | $2,333 | $107,600 | $15,000 | $92,600 |
| 2021 | $2,291 | $107,600 | $15,000 | $92,600 |
| 2020 | $2,285 | $107,600 | $15,000 | $92,600 |
| 2019 | $2,143 | $107,600 | $15,000 | $92,600 |
| 2018 | $2,101 | $107,600 | $15,000 | $92,600 |
| 2017 | $492 | $107,600 | $15,000 | $92,600 |
| 2016 | $1,986 | $107,600 | $15,000 | $92,600 |
| 2014 | -- | $107,600 | $15,000 | $92,600 |
Property History
| Date | Event | Price | List to Sale | Price per Sq Ft |
|---|---|---|---|---|
| 05/17/2025 05/17/25 | For Sale | $299,000 | -- | $273 / Sq Ft |
Source: Pike/Wayne Association of REALTORS®
MLS Number: PWBPW251440
APN: 035191
- 3 Cypress Ct
- 1109 Wallenpaupack Dr
- 5 Wallenpaupack Dr
- 54 Wallenpaupack Dr
- 1031 Canary Ln
- 1085 Beaver Lake Dr
- 1045 Mountain Top Dr
- 1048 Aquarius Dr
- 1143 Wallenpaupack Dr
- 1006 Rolling Hills Dr
- 901 Goose Pond Rd
- 1013 Arrowhead Ct
- 41 Tomahawk Rd
- 1138 Aquarius Dr
- 1151 Mustang Rd
- 20 Mustang Rd
- 834 Goose Pond Rd
- 1007 Starview Terrace
- 1011 Salem Place
- 00 Sunny Slope Dr
- 1259 Goose Pond Rd
- 113 Forrest St
- 67 Tiffany Rd
- 265 Parkwood Dr
- 775 Purdytown Turnpike Unit Cottage C
- 2174 Lakeview Dr E Unit ID1302382P
- 128/2779 Rockway Rd
- 20 Woodcrest Ln Unit Lot 1576
- 2832 Rockway Rd
- 23 Tanglewood Ln
- 199 Gate Rd N
- 233 N Gate Rd
- 2392 Meadow View Dr
- 424 Sunset Forest Dr
- 853 Spring Hill Rd Unit D
- 853D Spring Hill Rd
- 1212 Acacia Dr
- 960 Main St Unit Apartment 1
- 960 Main St
- 1288 Easton Turnpike Unit 2B
