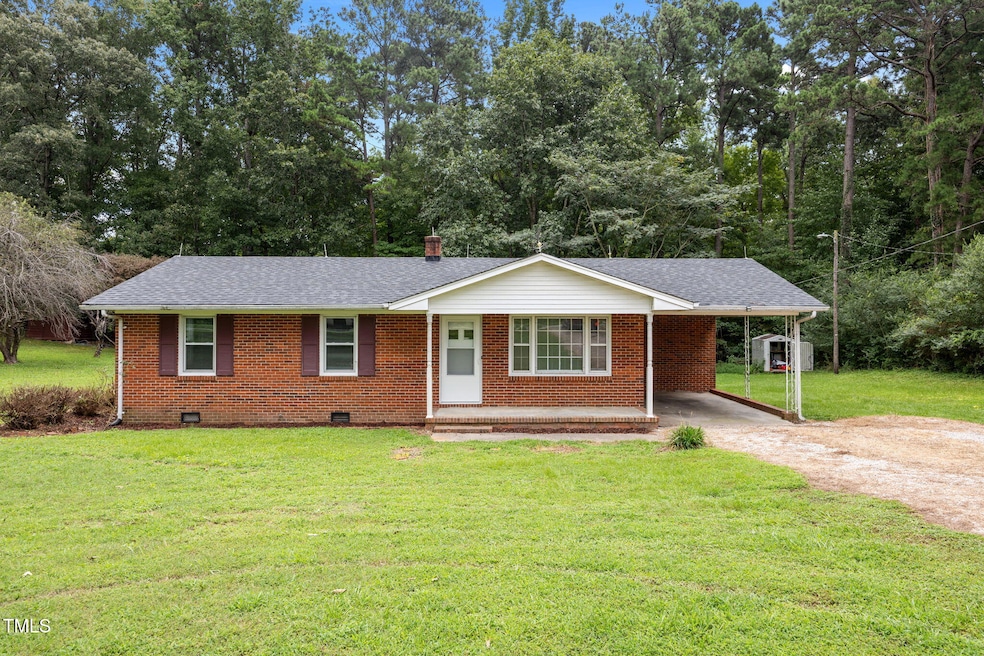
1050 Rock Spring Church Rd Henderson, NC 27537
Estimated payment $1,138/month
Highlights
- Ranch Style House
- Luxury Vinyl Tile Flooring
- Central Heating and Cooling System
- No HOA
About This Home
Looking for space, updates, and location at an unbeatable price? Situated on nearly an acre of land and less than 5 miles from Kerr Lake, this home is move-in ready at a price you won't want to miss.
Inside, you'll find a kitchen featuring granite countertops, tile backsplash, and a peninsula with bar seating. Fresh paint, new flooring, new windows, and a new HVAC system mean all of the big ticket updates are already taken care of, so you can move right in with peace of mind.
Practical features like a spacious laundry room, an attached carport, and three outdoor storage buildings add even more value.
With a one-year home warranty included with full price offer, you can move in with confidence.
Schedule your showing today, opportunities like this don't last long!
Home Details
Home Type
- Single Family
Est. Annual Taxes
- $1,324
Year Built
- Built in 1976
Lot Details
- 0.96 Acre Lot
Home Design
- Ranch Style House
- Brick Exterior Construction
- Architectural Shingle Roof
Interior Spaces
- 1,049 Sq Ft Home
- Luxury Vinyl Tile Flooring
- Basement
- Crawl Space
- Electric Range
Bedrooms and Bathrooms
- 3 Bedrooms
- 1 Full Bathroom
Parking
- 4 Parking Spaces
- 1 Carport Space
- 4 Open Parking Spaces
Schools
- New Hope Elementary School
- Vance County Middle School
- Vance County High School
Utilities
- Central Heating and Cooling System
- Well
- Septic Tank
Community Details
- No Home Owners Association
Listing and Financial Details
- Assessor Parcel Number 0302 03002
Map
Home Values in the Area
Average Home Value in this Area
Tax History
| Year | Tax Paid | Tax Assessment Tax Assessment Total Assessment is a certain percentage of the fair market value that is determined by local assessors to be the total taxable value of land and additions on the property. | Land | Improvement |
|---|---|---|---|---|
| 2025 | $1,178 | $146,763 | $15,360 | $131,403 |
| 2024 | $1,274 | $146,763 | $15,360 | $131,403 |
| 2023 | $777 | $67,061 | $10,560 | $56,501 |
| 2022 | $777 | $67,061 | $10,560 | $56,501 |
| 2021 | $657 | $67,061 | $10,560 | $56,501 |
| 2020 | $774 | $67,061 | $10,560 | $56,501 |
| 2019 | $769 | $67,061 | $10,560 | $56,501 |
| 2018 | $626 | $67,061 | $10,560 | $56,501 |
| 2017 | $418 | $67,061 | $10,560 | $56,501 |
| 2016 | $418 | $67,061 | $10,560 | $56,501 |
| 2015 | $568 | $68,460 | $11,980 | $56,480 |
| 2014 | $390 | $68,458 | $11,980 | $56,478 |
Property History
| Date | Event | Price | Change | Sq Ft Price |
|---|---|---|---|---|
| 08/26/2025 08/26/25 | For Sale | $189,000 | -- | $180 / Sq Ft |
Purchase History
| Date | Type | Sale Price | Title Company |
|---|---|---|---|
| Warranty Deed | $107,000 | None Listed On Document | |
| Warranty Deed | $57,000 | None Available |
Mortgage History
| Date | Status | Loan Amount | Loan Type |
|---|---|---|---|
| Previous Owner | $55,967 | FHA |
Similar Homes in Henderson, NC
Source: Doorify MLS
MLS Number: 10117986
APN: 0302-03002
- 15296 N Carolina 39
- 1 Waterstone Ln
- L87 Waterstone Ln Unit 87
- 53 Stonewood Loop Ln
- Lot 1 Waterstone Ln
- 248 Dutchess Ln
- 33 Waterstone Ln
- 32 Waterstone Ln
- 34 Waterstone Ln
- 1.21 AC Acorn Dr
- 179 Dock Side Dr
- 75 Acorn Dr
- 533 Ponderosa Ln
- 50 Pine Cone Ridge
- Lot 19 Burwell Ln
- 433 Ponderosa Ln
- 440 Berry Hill Dr
- 81 White Deer Ln
- 80 White Deer Ln
- 147 Peninsula Ln
- 287 Somerset Ln
- 29 Craddock Ct
- 217 Creedle Dr
- 400 Fourth St
- 302 Virginia Ave Unit B
- 610 Virginia Ave
- 7907 Us-15
- 549 Wooden Bridge Rd
- 287 Gholson Ave
- 287 Gholson Ave
- 528 Hickory St
- 118 Warrenton Village Dr
- 202 S Main St Unit 1br 1 Bth
- 4238 Trottinridge Rd
- 223 Maple Dr
- 1019 Nicks Ln
- 1017 Nicks Ln
- 392 Madison's Grove Ln
- 411 Raleigh Ave Unit castle heights aparments
- 305 Hummingbird Ln






