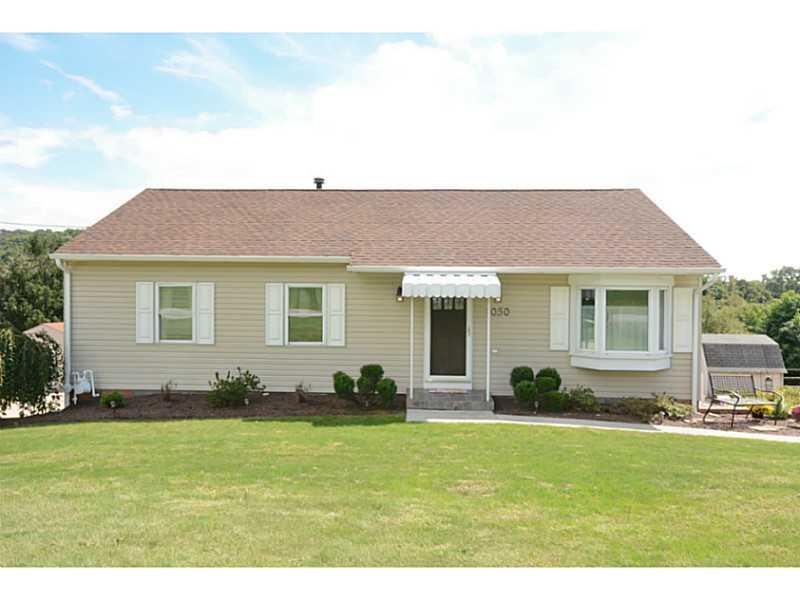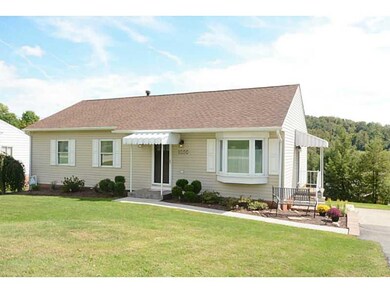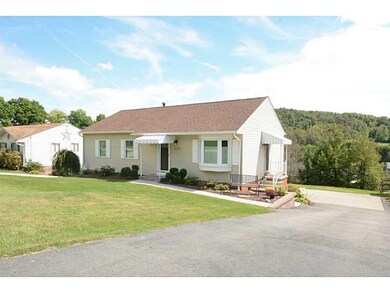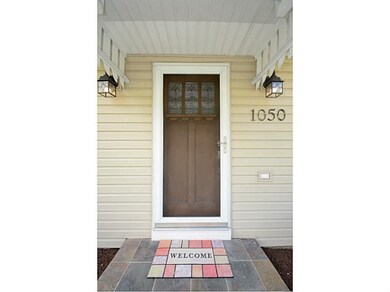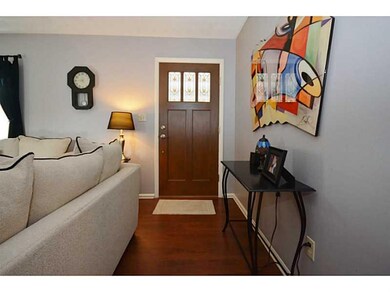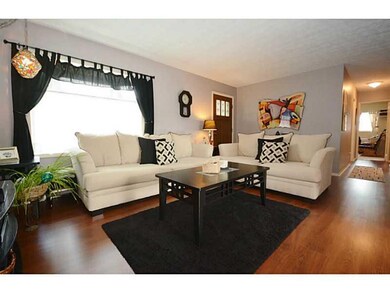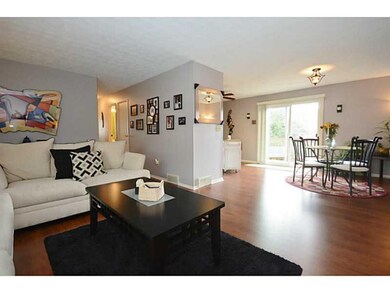
$130,000
- 2 Beds
- 1 Bath
- 627 Rostraver Rd
- Belle Vernon, PA
This charming 2-bedroom, 1-bath single-family home is a golden opportunity for investors or first-time buyers looking for a light project with serious upside. Conveniently located in the heart of Belle Vernon, this property sits just minutes from shopping plazas, restaurants, and everyday essentials—making it a highly desirable rental or owner-occupied home. Inside, you'll find original hardwood
Ahmed Mansour BERKSHIRE HATHAWAY THE PREFERRED REALTY
