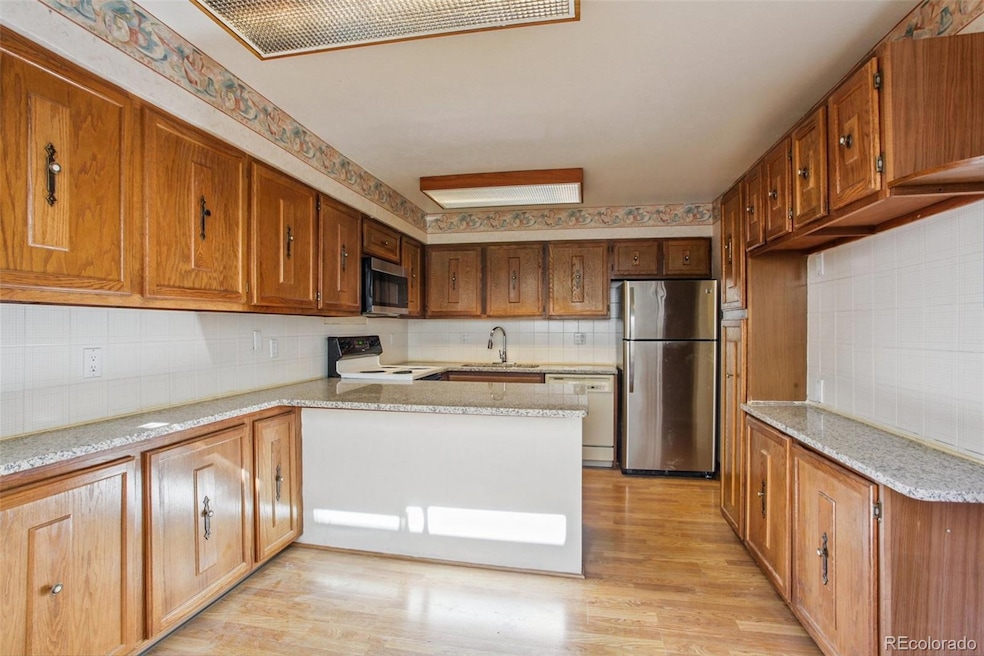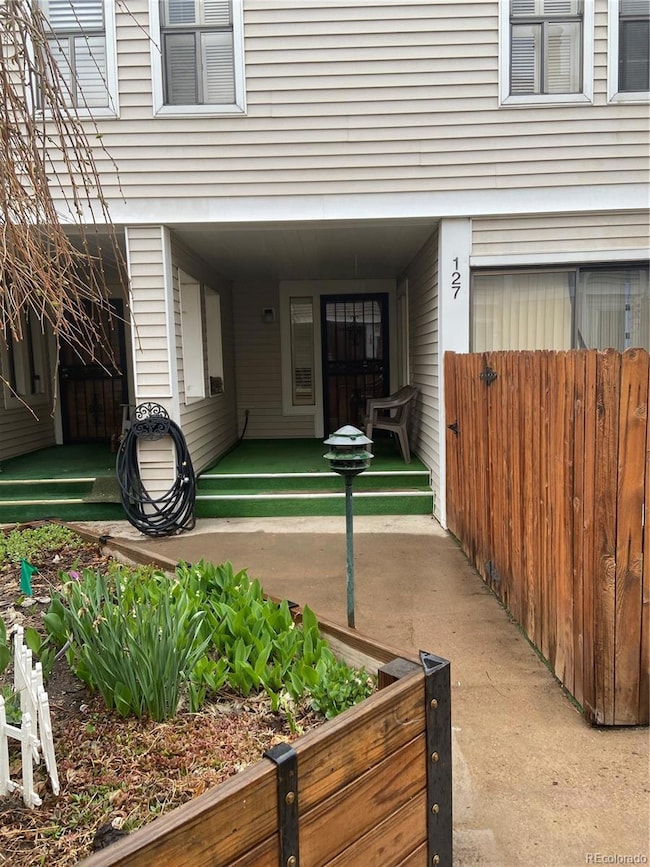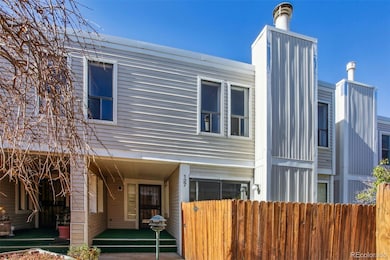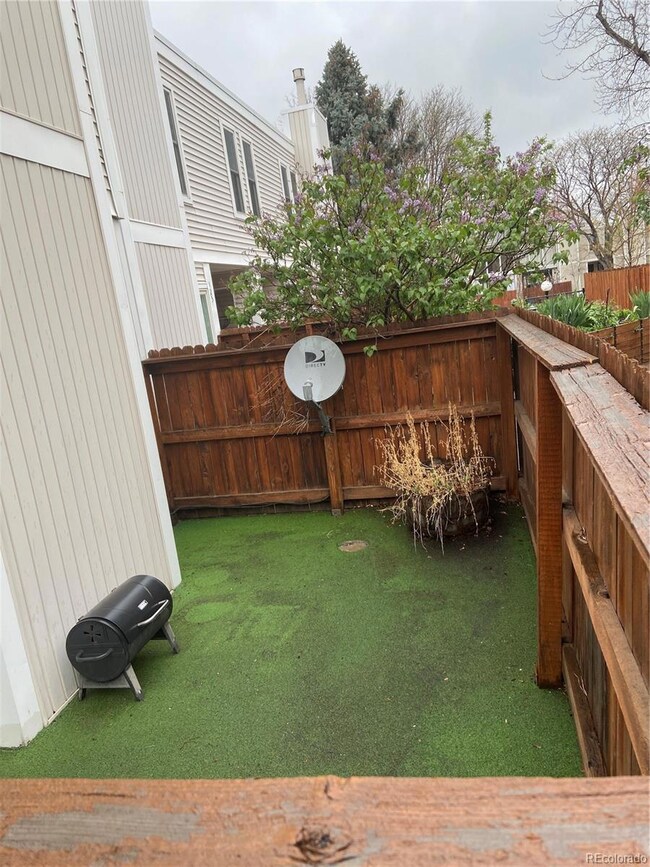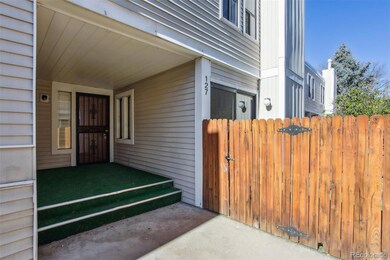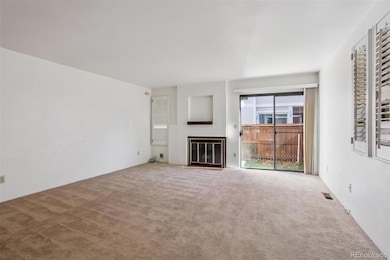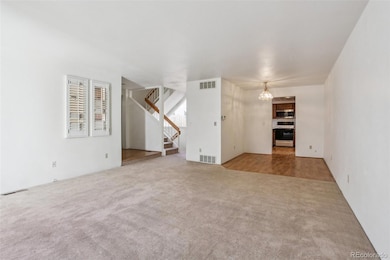1050 S Monaco Pkwy Unit 127 Denver, CO 80224
Washington Virginia Vale NeighborhoodHighlights
- Fitness Center
- Outdoor Pool
- Primary Bedroom Suite
- George Washington High School Rated A-
- No Units Above
- Clubhouse
About This Home
Bright & Spacious 3-Level Townhome Near Cherry Creek
Live just minutes from Cherry Creek in this 3-bedroom, 2.5-bath townhome with 1,873 sq. ft. of stylish living space. The natural light filled main level features an open layout, large family room with fireplace, an eat-in kitchen with breakfast bar, granite countertops all of the appliances, and plenty of cabinet and counter space. There is a separate dining room with wood floors. Upstairs, enjoy a serene primary suite with its own bathroom, plus two additional bedrooms that share a full bath. The lower level offers a nice spot for a home office, home gym, or guest space. With central air, in-unit laundry, and open floorplan, comfort and convenience come built-in. There are two dedicated spaces in the closed secured garage and the unit leads directly into the garage.
Easy access to parks, shopping, dining, and major transit routes makes this the perfect Denver home base. Relax or entertain on your private patio, and take advantage of community green space, a clubhouse, and gym.
Housing assistance accepted. Agent-owned. Flexible lease terms if needed.
Listing Agent
Brokers Guild Real Estate Brokerage Email: tandydilworth@yahoo.com,303-356-9980 License #40006167 Listed on: 08/12/2025

Townhouse Details
Home Type
- Townhome
Est. Annual Taxes
- $1,817
Year Built
- Built in 1974
Lot Details
- No Units Above
- No Units Located Below
- Dog Run
Parking
- 2 Car Attached Garage
Home Design
- Contemporary Architecture
- Entry on the 1st floor
Interior Spaces
- 2-Story Property
- 1 Fireplace
- Living Room
- Bonus Room
- Utility Room
- Home Gym
- Partial Basement
Kitchen
- Eat-In Kitchen
- Oven
- Range
- Dishwasher
- Disposal
Flooring
- Wood
- Carpet
Bedrooms and Bathrooms
- 3 Bedrooms
- Primary Bedroom Suite
- Walk-In Closet
Laundry
- Laundry in unit
- Dryer
- Washer
Outdoor Features
- Outdoor Pool
- Deck
- Patio
- Front Porch
Location
- Property is near public transit
Schools
- Denver Green Elementary School
- Hill Middle School
- George Washington High School
Utilities
- Forced Air Heating and Cooling System
- Heating System Uses Natural Gas
Listing and Financial Details
- Security Deposit $2,625
- Property Available on 8/18/25
- The owner pays for association fees, exterior maintenance, grounds care, taxes, trash collection, water
- 12 Month Lease Term
- $29 Application Fee
Community Details
Overview
- One Thousand Monaco Community
- One Thousand Monaco Subdivision
- Community Parking
Amenities
- Clubhouse
Recreation
- Fitness Center
- Community Pool
Pet Policy
- No Pets Allowed
Map
Source: REcolorado®
MLS Number: 4966921
APN: 6174-02-127
- 1050 S Monaco Pkwy Unit 137
- 1050 S Monaco Pkwy Unit 42
- 1050 S Monaco Pkwy Unit 125
- 1050 S Monaco Pkwy Unit 83
- 1050 S Monaco Pkwy Unit 88
- 6800 E Tennessee Ave Unit 461
- 6800 E Tennessee Ave Unit 212
- 6800 E Tennessee Ave Unit 432
- 1160 Monaco Pkwy
- 6795 E Arizona Ave Unit C
- 6785 E Arizona Ave Unit A
- 6400 E Mississippi Ave Unit 6400
- 1076 S Leyden St
- 1199 S Monaco Pkwy
- 6376 E Mississippi Ave
- 6890 E Mississippi Ave Unit B
- 950 S Leyden St
- 998 S Leyden St
- 6340 E Mississippi Ave
- 6342 E Mississippi Ave
- 6800 E Tennessee Ave Unit 223
- 6800 E Tennessee Ave Unit 523
- 1173 S Monaco St Pkwy
- 1010 S Oneida St
- 1250 S Monaco Street Pkwy Unit 17
- 1250 S Monaco Pkwy Unit 17
- 7100 E Mississippi Ave
- 888 S Oneida St
- 7201 Leetsdale Dr
- 775 S Leyden St
- 1039 S Parker Rd
- 932 S Holly St
- 1211 S Quebec Way
- 1090 S Parker Rd
- 1300 S Holly St
- 7877 E Mississippi Ave Unit 103
- 5300 E Cherry Creek S Dr
- 5300 E Cherry Creek S Dr Unit 1108
- 5300 E Cherry Creek S Dr Unit 1227
- 5300 E Cherry Creek Dr S Unit 1403
