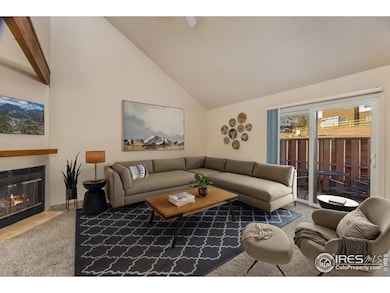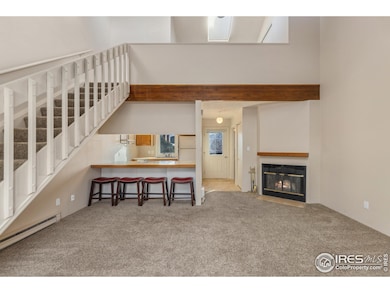
1050 S Saint Vrain Ave Unit L2 Estes Park, CO 80517
Highlights
- Open Floorplan
- Cathedral Ceiling
- Eat-In Kitchen
- Contemporary Architecture
- Skylights
- Double Pane Windows
About This Home
As of March 2025Escape to the perfect blend of comfort and convenience in this charming 1-bedroom, 2-bath Eagle View condo. After a day of exploring Rocky Mountain National Park, cozy up by the fireplace and unwind in your mountain retreat. Whether you're looking for a year-round home or a weekend getaway, this condo offers the ideal balance of low-maintenance living and easy access to everything Estes Park has to offer.Located just moments from the golf course, bike path to downtown, and Estes Park Schools, you'll also enjoy being near Lake Estes, the rec center, Estes Park Health, and just a short drive to RMNP for endless hiking, wildlife viewing, and adventure. This is your chance to experience the relaxed mountain lifestyle with the convenience of condo living-less upkeep, more time to enjoy the outdoors. Don't miss it!
Last Agent to Sell the Property
Keller Williams Top of the Rockies Real Estate Listed on: 02/19/2025

Townhouse Details
Home Type
- Townhome
Est. Annual Taxes
- $1,509
Year Built
- Built in 1985
Lot Details
- 436 Sq Ft Lot
- Property fronts a highway
- No Units Located Below
- Fenced
HOA Fees
- $398 Monthly HOA Fees
Home Design
- Contemporary Architecture
- Wood Frame Construction
- Composition Roof
Interior Spaces
- 666 Sq Ft Home
- 1.5-Story Property
- Open Floorplan
- Cathedral Ceiling
- Skylights
- Double Pane Windows
- Living Room with Fireplace
Kitchen
- Eat-In Kitchen
- Electric Oven or Range
- Microwave
- Dishwasher
Flooring
- Carpet
- Tile
Bedrooms and Bathrooms
- 1 Bedroom
- Primary Bathroom is a Full Bathroom
Laundry
- Dryer
- Washer
Accessible Home Design
- Level Entry For Accessibility
Outdoor Features
- Patio
- Exterior Lighting
Schools
- Estes Park Elementary And Middle School
- Estes Park High School
Utilities
- Baseboard Heating
- High Speed Internet
- Cable TV Available
Community Details
- Association fees include common amenities, trash, snow removal, ground maintenance, maintenance structure, water/sewer
- Eagle View Subdivision
Listing and Financial Details
- Assessor Parcel Number R1209353
Ownership History
Purchase Details
Home Financials for this Owner
Home Financials are based on the most recent Mortgage that was taken out on this home.Purchase Details
Purchase Details
Home Financials for this Owner
Home Financials are based on the most recent Mortgage that was taken out on this home.Purchase Details
Home Financials for this Owner
Home Financials are based on the most recent Mortgage that was taken out on this home.Purchase Details
Similar Homes in Estes Park, CO
Home Values in the Area
Average Home Value in this Area
Purchase History
| Date | Type | Sale Price | Title Company |
|---|---|---|---|
| Special Warranty Deed | $290,000 | None Listed On Document | |
| Warranty Deed | $194,500 | Rocky Mountain Title | |
| Personal Reps Deed | $156,500 | Fidelity National Title Ins | |
| Warranty Deed | $135,000 | None Available | |
| Interfamily Deed Transfer | -- | -- |
Mortgage History
| Date | Status | Loan Amount | Loan Type |
|---|---|---|---|
| Open | $275,500 | New Conventional | |
| Previous Owner | $140,850 | New Conventional | |
| Previous Owner | $116,500 | New Conventional | |
| Previous Owner | $121,292 | FHA |
Property History
| Date | Event | Price | Change | Sq Ft Price |
|---|---|---|---|---|
| 03/28/2025 03/28/25 | Sold | $290,000 | 0.0% | $435 / Sq Ft |
| 02/20/2025 02/20/25 | For Sale | $290,000 | +85.3% | $435 / Sq Ft |
| 01/28/2019 01/28/19 | Off Market | $156,500 | -- | -- |
| 07/19/2016 07/19/16 | Sold | $156,500 | +1.0% | $235 / Sq Ft |
| 06/19/2016 06/19/16 | Pending | -- | -- | -- |
| 06/17/2016 06/17/16 | For Sale | $155,000 | -- | $233 / Sq Ft |
Tax History Compared to Growth
Tax History
| Year | Tax Paid | Tax Assessment Tax Assessment Total Assessment is a certain percentage of the fair market value that is determined by local assessors to be the total taxable value of land and additions on the property. | Land | Improvement |
|---|---|---|---|---|
| 2025 | $1,535 | $24,649 | $1,688 | $22,961 |
| 2024 | $1,509 | $24,649 | $1,688 | $22,961 |
| 2022 | $1,247 | $16,332 | $1,751 | $14,581 |
| 2021 | $1,281 | $16,803 | $1,802 | $15,001 |
| 2020 | $1,040 | $13,478 | $1,802 | $11,676 |
| 2019 | $1,035 | $13,478 | $1,802 | $11,676 |
| 2018 | $905 | $11,440 | $1,814 | $9,626 |
| 2017 | $910 | $11,440 | $1,814 | $9,626 |
| 2016 | $779 | $10,380 | $2,006 | $8,374 |
| 2015 | $787 | $10,380 | $2,010 | $8,370 |
| 2014 | $716 | $9,680 | $2,010 | $7,670 |
Agents Affiliated with this Home
-

Seller's Agent in 2025
Jeff Abel
Keller Williams Top of the Rockies Real Estate
(970) 449-7100
49 in this area
77 Total Sales
-

Buyer's Agent in 2025
Julie Abel
Keller Williams Top of the Rockies Real Estate
(719) 322-1637
79 in this area
114 Total Sales
-
P
Seller's Agent in 2016
Peggy Lynch
RE/MAX
(970) 232-5588
5 in this area
6 Total Sales
-

Seller Co-Listing Agent in 2016
Kirk Fisher
RE/MAX
(970) 222-2779
115 in this area
166 Total Sales
Map
Source: IRES MLS
MLS Number: 1026641
APN: 25311-26-002
- 1010 S Saint Vrain Ave Unit 4
- 1010 S Saint Vrain Ave
- 1111 Fairway Club Cir Unit 4
- 1111 Fairway Club Cir Unit 1
- 1132 Fairway Club Ln Unit 2
- 1013 Lexington Ln
- 1162 Fairway Club Ln Unit 1
- 910 Shady Ln
- 1155 S Saint Vrain Ave Unit 1-3
- 850 Shady Ln
- 1026 Lexington Ln
- 1017 Pine Knoll Dr
- 1250 S Saint Vrain Ave Unit 12
- 734 Birdie Ln Unit 15
- 704 Birdie Ln Unit 17
- 711 Eagle Ln Unit 4
- 1600 Wapiti Cir Unit 54
- 1422 Matthew Cir Unit 2
- 1059 Lexington Ln
- 656 Halbach Ln





