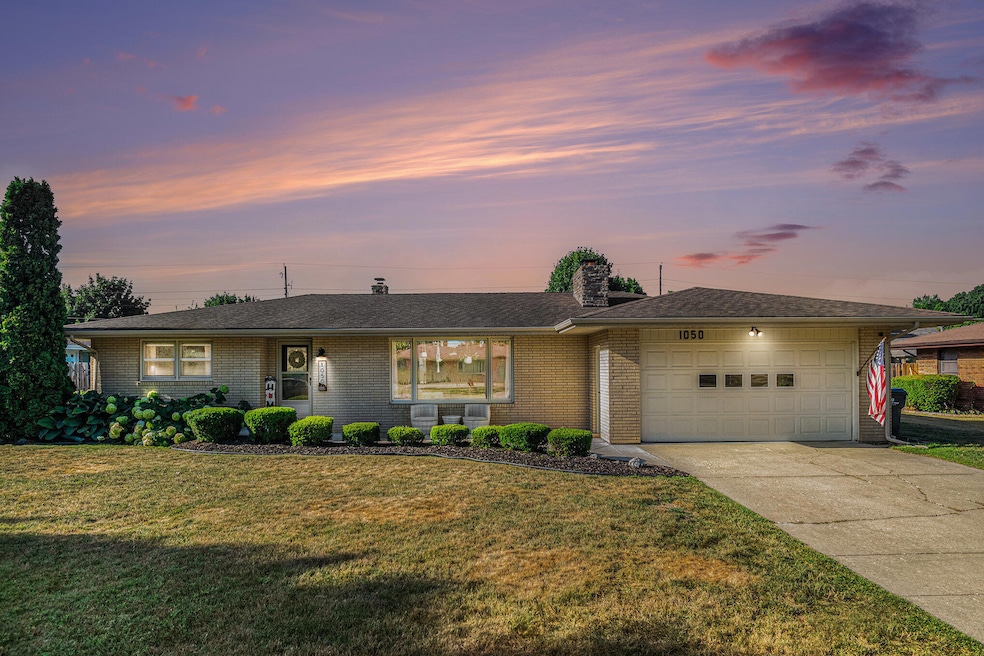
1050 S Trail Ln Saint Joseph, MI 49085
Vineland NeighborhoodHighlights
- Deck
- Wood Flooring
- 2 Car Attached Garage
- Upton Middle School Rated A
- Porch
- Storm Windows
About This Home
As of August 2025Well cared for brick ranch in a quiet and desirable neighborhood in the St. Joseph School system. There have been many updates and improvements over the recent years. The back yard is very inviting with tasteful landscaping, composite deck, privacy fence, and spacious quality shed. The basement has a carpeted play area with a half wall. It also is ready to be finished for additional living space, and has a large storage area with plenty of sturdy shelves. Location is just a quick ride to all St. Joseph has to offer.
Last Agent to Sell the Property
Vision Real Estate Lakeshore License #6502372552 Listed on: 07/25/2025
Last Buyer's Agent
Anna Glassman
Glassman Real Estate License #6502432505
Home Details
Home Type
- Single Family
Est. Annual Taxes
- $3,613
Year Built
- Built in 1963
Lot Details
- 0.29 Acre Lot
- Lot Dimensions are 90 x 138
- Privacy Fence
- Shrub
- Sprinkler System
- Garden
- Back Yard Fenced
Parking
- 2 Car Attached Garage
- Front Facing Garage
- Garage Door Opener
Home Design
- Brick Exterior Construction
Interior Spaces
- 1,531 Sq Ft Home
- 1-Story Property
- Living Room with Fireplace
- Storm Windows
- Range
Flooring
- Wood
- Carpet
- Ceramic Tile
Bedrooms and Bathrooms
- 3 Main Level Bedrooms
Laundry
- Laundry on main level
- Sink Near Laundry
- Electric Dryer Hookup
Basement
- Partial Basement
- Laundry in Basement
Outdoor Features
- Deck
- Shed
- Storage Shed
- Porch
Utilities
- Forced Air Heating and Cooling System
- Heating System Uses Natural Gas
- High Speed Internet
Ownership History
Purchase Details
Home Financials for this Owner
Home Financials are based on the most recent Mortgage that was taken out on this home.Purchase Details
Purchase Details
Home Financials for this Owner
Home Financials are based on the most recent Mortgage that was taken out on this home.Purchase Details
Similar Homes in Saint Joseph, MI
Home Values in the Area
Average Home Value in this Area
Purchase History
| Date | Type | Sale Price | Title Company |
|---|---|---|---|
| Warranty Deed | $215,000 | Mtc | |
| Interfamily Deed Transfer | -- | None Available | |
| Warranty Deed | $135,000 | Metropolitan Title Company | |
| Interfamily Deed Transfer | -- | None Available |
Mortgage History
| Date | Status | Loan Amount | Loan Type |
|---|---|---|---|
| Open | $172,000 | New Conventional | |
| Previous Owner | $112,000 | Stand Alone Refi Refinance Of Original Loan | |
| Previous Owner | $15,000 | Unknown | |
| Previous Owner | $105,000 | Purchase Money Mortgage |
Property History
| Date | Event | Price | Change | Sq Ft Price |
|---|---|---|---|---|
| 08/29/2025 08/29/25 | Sold | $320,000 | +1.6% | $209 / Sq Ft |
| 07/25/2025 07/25/25 | For Sale | $315,000 | +46.5% | $206 / Sq Ft |
| 11/06/2020 11/06/20 | Sold | $215,000 | 0.0% | $140 / Sq Ft |
| 09/24/2020 09/24/20 | Pending | -- | -- | -- |
| 09/21/2020 09/21/20 | For Sale | $215,000 | -- | $140 / Sq Ft |
Tax History Compared to Growth
Tax History
| Year | Tax Paid | Tax Assessment Tax Assessment Total Assessment is a certain percentage of the fair market value that is determined by local assessors to be the total taxable value of land and additions on the property. | Land | Improvement |
|---|---|---|---|---|
| 2025 | $3,614 | $139,400 | $0 | $0 |
| 2024 | $2,295 | $143,500 | $0 | $0 |
| 2023 | $2,187 | $138,400 | $0 | $0 |
| 2022 | $2,082 | $102,600 | $0 | $0 |
| 2021 | $3,320 | $104,100 | $19,700 | $84,400 |
| 2020 | $2,358 | $88,000 | $0 | $0 |
| 2019 | $2,258 | $81,600 | $15,800 | $65,800 |
| 2018 | $2,225 | $81,600 | $0 | $0 |
| 2017 | $2,194 | $80,100 | $0 | $0 |
| 2016 | $2,087 | $78,200 | $0 | $0 |
| 2015 | $2,015 | $71,900 | $0 | $0 |
| 2014 | $1,373 | $69,800 | $0 | $0 |
Agents Affiliated with this Home
-
Paul Dumke

Seller's Agent in 2025
Paul Dumke
Vision Real Estate Lakeshore
(269) 921-1125
9 in this area
118 Total Sales
-
A
Buyer's Agent in 2025
Anna Glassman
Glassman Real Estate
-
Erica Mantei

Seller's Agent in 2020
Erica Mantei
@ Properties
(269) 932-5006
4 in this area
39 Total Sales
Map
Source: Southwestern Michigan Association of REALTORS®
MLS Number: 25037063
APN: 11-18-4230-0051-00-6
- 985 Jean Ann Dr
- 2865 Carrie Ln
- 884 Oakridge Dr
- 2980 Kevin St
- 1019 Wadena Rd
- 2705 Oakwood Ln
- 753 Lattimer Dr
- 2841 Niles Rd
- 2653 Hillview Ln
- V/L Niles Rd
- 2510 Bay Pointe Dr
- 2469 Washington Ave
- 2401 Bay Pointe Dr
- 2500 Bay Pointe Dr
- 2317 S Pointe Way Unit 5
- 670 Marvin Ave
- 944 Eagle Point Dr
- 924 Eagle Point Dr
- 2960 Niles Rd
- 398121 Anchors Way






