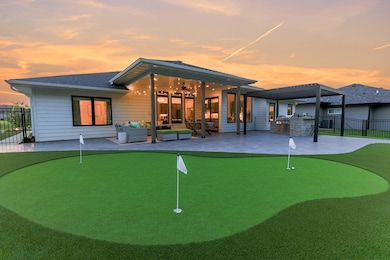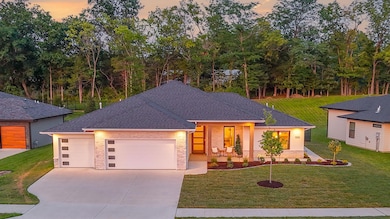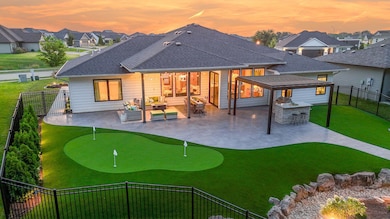1050 Shore Acres Loop Columbia, MO 65201
Estimated payment $3,618/month
Highlights
- Clubhouse
- Wood Flooring
- Community Pool
- Ranch Style House
- Quartz Countertops
- Covered Patio or Porch
About This Home
From the moment you arrive, you'll feel it—this is more than a house. It's a place designed for connection, comfort, and unforgettable memories.
Welcome to this stunning, 2 year old home in The Brooks Subdivision, where thoughtful design meets resort-style living. Inside, you're welcomed by an open, light-filled floor plan with rich wood floors and warm maple cabinetry. There's also an office, currently being used as a playroom.
This home includes modern upgrades like Lutron smart lighting and automated blinds in the living room, dining area, and office—bringing ease and elegance to everyday living.
Step outside into what feels like a private luxury resort. The backyard transformation was just completed on August 5th, making it completely turnkey and brand new. Designed for both entertaining and effortless relaxation, this showstopping space features lush privacy landscaping, a custom outdoor kitchen, cozy firepit, and putting green. Nearly maintenance-free, it offers the perfect blend of function and indulgence.
Additional highlights include a 3-car garage, covered front porch, full sod and irrigation, and a Home Warranty for added peace of mind. As a resident of The Brooks, you'll also enjoy access to the neighborhood clubhouse and pool, rounding out the full lifestyle experience.
If you're looking for a home that blends style, flexibility, and exceptional outdoor livingthis is the one.
Home Details
Home Type
- Single Family
Est. Annual Taxes
- $4,998
Year Built
- Built in 2023
Lot Details
- 93 Sq Ft Lot
- Northwest Facing Home
- Back Yard Fenced
- Sprinkler System
- Cleared Lot
HOA Fees
- $50 Monthly HOA Fees
Parking
- 3 Car Attached Garage
- Garage Door Opener
- Driveway
Home Design
- Ranch Style House
- Traditional Architecture
- Concrete Foundation
- Slab Foundation
- Poured Concrete
- Radon Mitigation System
- Synthetic Stucco Exterior
- Stone Veneer
Interior Spaces
- 2,010 Sq Ft Home
- Wired For Data
- Paddle Fans
- Electric Fireplace
- Vinyl Clad Windows
- Window Treatments
- Living Room with Fireplace
- Breakfast Room
Kitchen
- Gas Range
- Microwave
- Dishwasher
- Quartz Countertops
- Disposal
Flooring
- Wood
- Carpet
- Tile
Bedrooms and Bathrooms
- 3 Bedrooms
- Split Bedroom Floorplan
- Walk-In Closet
- Bathroom on Main Level
- 2 Full Bathrooms
- Bathtub with Shower
- Shower Only
- Garden Bath
Laundry
- Laundry on main level
- Dryer
- Washer
Home Security
- Smart Thermostat
- Fire and Smoke Detector
Outdoor Features
- Covered Patio or Porch
- Built-In Barbecue
Schools
- Cedar Ridge Elementary School
- Oakland Middle School
- Battle High School
Utilities
- Forced Air Heating and Cooling System
- Heating System Uses Natural Gas
- Programmable Thermostat
- Municipal Utilities District Water
- Water Softener is Owned
- High Speed Internet
- Cable TV Available
Listing and Financial Details
- Home warranty included in the sale of the property
- Assessor Parcel Number 1750200061720001
Community Details
Overview
- $300 Initiation Fee
- Built by Hansman
- The Brooks Subdivision
Amenities
- Clubhouse
Recreation
- Community Pool
Map
Home Values in the Area
Average Home Value in this Area
Tax History
| Year | Tax Paid | Tax Assessment Tax Assessment Total Assessment is a certain percentage of the fair market value that is determined by local assessors to be the total taxable value of land and additions on the property. | Land | Improvement |
|---|---|---|---|---|
| 2025 | $4,998 | $81,795 | $13,300 | $68,495 |
| 2024 | $4,998 | $71,440 | $13,300 | $58,140 |
| 2023 | $923 | $13,300 | $13,300 | $0 |
| 2022 | $527 | $7,600 | $7,600 | $0 |
| 2021 | $528 | $7,600 | $7,600 | $0 |
| 2020 | $561 | $7,600 | $7,600 | $0 |
| 2019 | $561 | $7,600 | $7,600 | $0 |
Property History
| Date | Event | Price | List to Sale | Price per Sq Ft | Prior Sale |
|---|---|---|---|---|---|
| 10/07/2025 10/07/25 | Price Changed | $599,000 | -2.6% | $298 / Sq Ft | |
| 08/07/2025 08/07/25 | For Sale | $615,000 | +17.4% | $306 / Sq Ft | |
| 09/05/2023 09/05/23 | Sold | -- | -- | -- | View Prior Sale |
| 08/23/2023 08/23/23 | Pending | -- | -- | -- | |
| 07/31/2023 07/31/23 | For Sale | $524,000 | -- | $262 / Sq Ft |
Purchase History
| Date | Type | Sale Price | Title Company |
|---|---|---|---|
| Warranty Deed | -- | Boone Central Title | |
| Warranty Deed | -- | None Listed On Document | |
| Warranty Deed | -- | Boone Central Title Company |
Mortgage History
| Date | Status | Loan Amount | Loan Type |
|---|---|---|---|
| Previous Owner | $408,850 | Construction | |
| Previous Owner | $75,882 | Commercial |
Source: Columbia Board of REALTORS®
MLS Number: 429058
APN: 17-502-00-06-172-00
- 1108 Shore Acres Loop
- 5012 Kenora Dr
- 4801 Hoylake Cir
- 4805 Hoylake Cir
- 1104 Shadow Hawk Ct
- 4813 Hoylake Cir
- 1108 Shadow Hawk Ct
- 4720 Kenora Dr
- 4725 Stayton Ferry Cir
- 913 Spyglass Ct
- 909 Spyglass Ct
- The Sunbury - Walkout Plan at The Brooks
- The Indigo - Walkout Foundation Plan at The Brooks - Nature Series
- The Serengeti - Slab Foundation Plan at The Brooks - Nature Series
- The Sheldon - Walkout Plan at The Brooks
- The Sunbury - Slab Plan at The Brooks
- The Oakdale - Slab Plan at The Brooks
- The Sheldon - Slab Plan at The Brooks
- The Caldwell - Walkout Plan at The Brooks
- The Weston - Walkout Plan at The Brooks
- 1451 Spring Mountain Dr
- 4605 Chambers Bay Dr
- 4613 Estacada Dr
- 4509 Royal County Rd
- 4505 Chambers Bay Dr
- 4910 Stone Mountain Pkwy
- 5322 Harbor Town Dr
- 4400 Royal County Rd
- 4400 Kingston Heath Dr
- 700 Sagemoor Dr
- 1805 Talco Dr
- 1121 S Roseta Ave Unit 1123
- 1707 Trellis Ln
- 1901 Wes Milligan Ln
- 1810 Trellis Ln
- 1800 Wes Milligan Ln
- 1808 Wes Milligan Ln
- 5600 Troylene Ct
- 1525 Residence Dr
- 1504 Residence Dr







