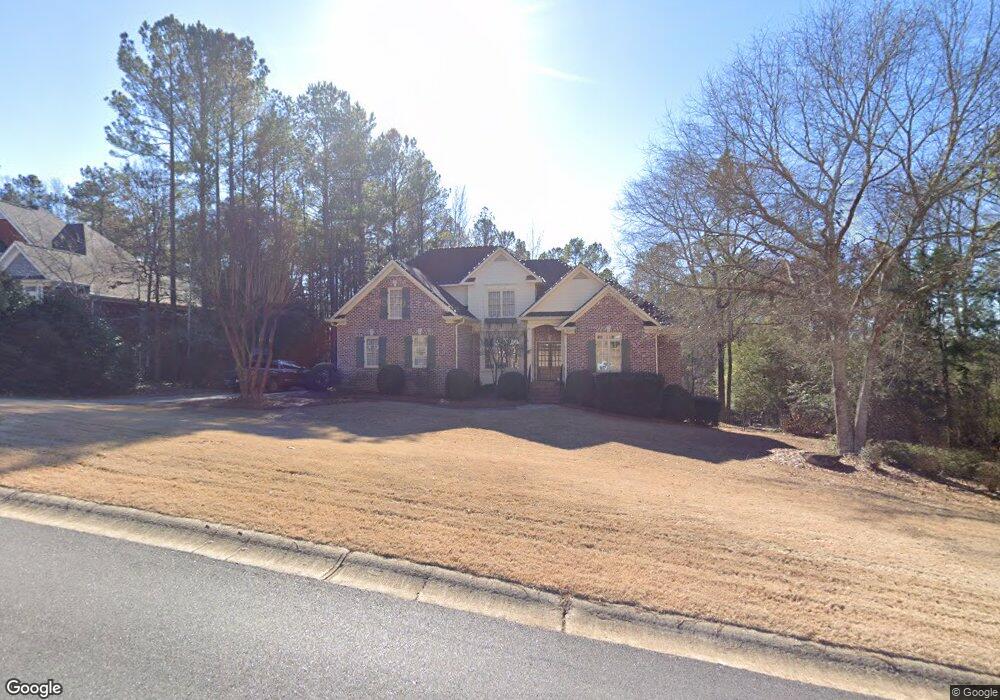
1050 Spring Creek Dr Bishop, GA 30621
4
Beds
5.5
Baths
3,092
Sq Ft
0.72
Acres
Highlights
- Deck
- Vaulted Ceiling
- Wood Flooring
- High Shoals Elementary School Rated A
- Traditional Architecture
- 1 Fireplace
About This Home
As of September 2017Beautiful all brick home in desirable Boulder Springs - a swim/tennis community with 140 acres of greenspace, walking trails, lake and club house. Approx 4000 sq ft finished, 4 bedrooms, 5.5 baths, bonus room and basement. Features include main level master with 2 walk in closets and 2 vanities, dining room, office/library, wet bar, gas stove and fireplace, hardwood floors. Wooded lot backs up to greenspace, convenient location. Close to excellent Oconee Schools, Veterans Park and shopping center at Butlers Crossing.
Home Details
Home Type
- Single Family
Est. Annual Taxes
- $4,263
Year Built
- Built in 2002
Parking
- 2 Car Attached Garage
- Garage Door Opener
Home Design
- Traditional Architecture
- Brick Exterior Construction
Interior Spaces
- 2-Story Property
- Tray Ceiling
- Vaulted Ceiling
- 1 Fireplace
- Basement Fills Entire Space Under The House
- Home Security System
Kitchen
- Range
- Microwave
- Dishwasher
Flooring
- Wood
- Carpet
- Tile
Bedrooms and Bathrooms
- 4 Bedrooms
Outdoor Features
- Deck
Utilities
- Forced Air Heating and Cooling System
- Septic Tank
Community Details
- No Home Owners Association
- Boulder Springs Subdivision
Listing and Financial Details
- Assessor Parcel Number A 06E 018F
Ownership History
Date
Name
Owned For
Owner Type
Purchase Details
Closed on
Apr 2, 2025
Sold by
Holton Ashley R
Bought by
Holton Joslyn I and Holton Ashley R
Current Estimated Value
Purchase Details
Listed on
Aug 3, 2017
Closed on
Sep 28, 2017
Sold by
Bertioli David John
Bought by
Holton Ashley R and Joslyn I Holton I
List Price
$449,000
Sold Price
$435,500
Premium/Discount to List
-$13,500
-3.01%
Home Financials for this Owner
Home Financials are based on the most recent Mortgage that was taken out on this home.
Avg. Annual Appreciation
7.71%
Original Mortgage
$348,100
Interest Rate
3.82%
Mortgage Type
New Conventional
Purchase Details
Listed on
Aug 16, 2012
Closed on
Jul 16, 2013
Sold by
Bertioli David John
Bought by
Bertioli David John and Bertioli Soraya Cristina De Ma
List Price
$459,000
Sold Price
$399,000
Premium/Discount to List
-$60,000
-13.07%
Home Financials for this Owner
Home Financials are based on the most recent Mortgage that was taken out on this home.
Avg. Annual Appreciation
2.10%
Purchase Details
Closed on
Apr 29, 2003
Sold by
Russell Tolbert Construction
Bought by
Mcduffie Nora W
Similar Homes in Bishop, GA
Create a Home Valuation Report for This Property
The Home Valuation Report is an in-depth analysis detailing your home's value as well as a comparison with similar homes in the area
Home Values in the Area
Average Home Value in this Area
Purchase History
| Date | Type | Sale Price | Title Company |
|---|---|---|---|
| Warranty Deed | -- | -- | |
| Warranty Deed | $435,500 | -- | |
| Warranty Deed | -- | -- | |
| Warranty Deed | $399,000 | -- | |
| Deed | $347,100 | -- |
Source: Public Records
Mortgage History
| Date | Status | Loan Amount | Loan Type |
|---|---|---|---|
| Previous Owner | $336,500 | New Conventional | |
| Previous Owner | $348,100 | New Conventional | |
| Previous Owner | $15,000 | Credit Line Revolving | |
| Previous Owner | $50,000 | New Conventional |
Source: Public Records
Property History
| Date | Event | Price | Change | Sq Ft Price |
|---|---|---|---|---|
| 09/28/2017 09/28/17 | Sold | $435,500 | -3.0% | $148 / Sq Ft |
| 08/29/2017 08/29/17 | Pending | -- | -- | -- |
| 08/03/2017 08/03/17 | For Sale | $449,000 | +12.5% | $152 / Sq Ft |
| 07/16/2013 07/16/13 | Sold | $399,000 | -13.1% | $129 / Sq Ft |
| 06/16/2013 06/16/13 | Pending | -- | -- | -- |
| 08/16/2012 08/16/12 | For Sale | $459,000 | -- | $148 / Sq Ft |
Source: Savannah Multi-List Corporation
Tax History Compared to Growth
Tax History
| Year | Tax Paid | Tax Assessment Tax Assessment Total Assessment is a certain percentage of the fair market value that is determined by local assessors to be the total taxable value of land and additions on the property. | Land | Improvement |
|---|---|---|---|---|
| 2024 | $4,263 | $228,119 | $33,000 | $195,119 |
| 2023 | $4,263 | $218,020 | $32,000 | $186,020 |
| 2022 | $3,966 | $185,070 | $28,000 | $157,070 |
| 2021 | $3,968 | $171,741 | $28,000 | $143,741 |
| 2020 | $3,774 | $163,126 | $28,000 | $135,126 |
| 2019 | $3,425 | $148,094 | $28,000 | $120,094 |
| 2018 | $3,228 | $136,653 | $24,000 | $112,653 |
| 2017 | $3,055 | $129,364 | $24,000 | $105,364 |
| 2016 | $3,042 | $128,806 | $24,000 | $104,806 |
| 2015 | $3,057 | $129,208 | $24,000 | $105,208 |
| 2014 | -- | $130,697 | $24,000 | $106,697 |
| 2013 | -- | $126,376 | $24,000 | $102,376 |
Source: Public Records
Map
Source: Savannah Multi-List Corporation
MLS Number: CM929288
APN: A06-E0-18F
Nearby Homes
- 1031 Spring Lake Dr
- 1030 Spring Lake Dr
- 1101 Spring Valley Way
- 2150 Boulder Ridge Ln
- 1464 Shoal Creek Way
- 1770 Whippoorwill Rd
- 1225 Andora Ct
- Lot 14 Andora Ct
- 2181 Whippoorwill Rd
- 2351 Elder Rd
- 2100 Union Church Rd
- 2084 Whitlow View Dr
- 1015 Turtle Pond Dr
- 1805 Stonewood Field Rd
- 1805 Stonewood Field Rd
- 1625 Stonewood Field Rd
