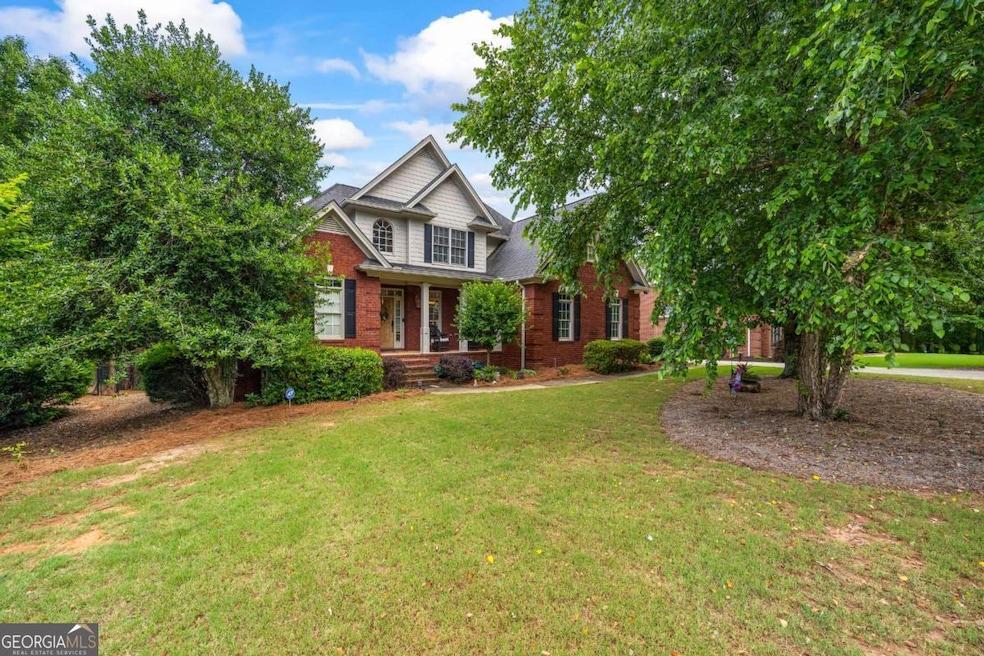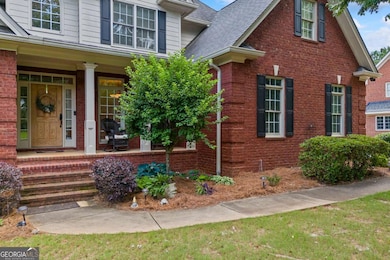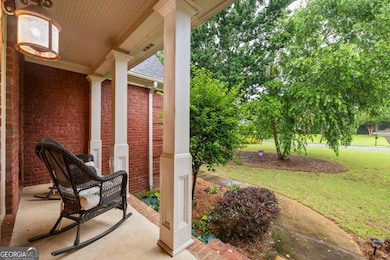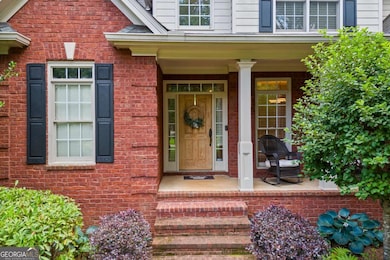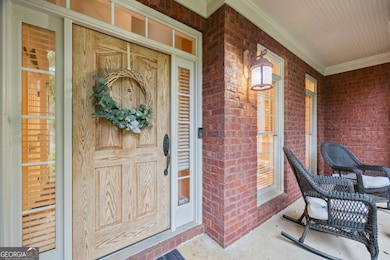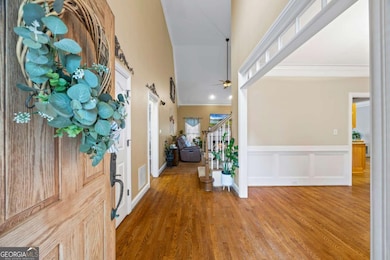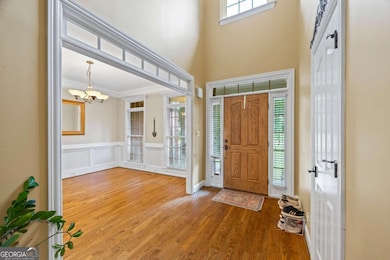Backyard Oasis Meets Elegant Living in This All-Brick Beauty Welcome to your own private retreat! This stunning all-brick home offers an incredible blend of comfort, style, and resort-style outdoor living. Inside, the main level boasts gorgeous hardwood floors, a grand two-story foyer, vaulted ceilings, and a thoughtfully designed layout. The heart of the home is the kitchen equipped with a high-top bar, gas range, double ovens, stainless steel appliances, and warm oak cabinetry. Enjoy casual meals in the eat-in kitchen or host dinners in the dining room. The primary suite is conveniently located on the main level and features tiered ceilings, a spacious walk-in closet, and a luxurious en-suite bath complete with a double vanity, soaking tub, separate shower, and private water closet. Upstairs, you'll find three additional bedrooms and a full bathroom ideal for family or guests. The fully finished basement expands your living options with a full bathroom, a mirrored gym, a flex room currently used as a bedroom, and a wide-open living and dining area. The basement kitchen is fully outfitted with granite countertops, custom cabinetry, recessed lighting, a gas range, wall oven, and stainless steel appliances perfect for in-laws, guests, or entertaining. Step into the backyard oasis featuring a sparkling salt water pool surrounded by slate and decking, a relaxing waterfall, swaying palm trees, and a versatile outdoor shed perfect for flex space or storage. With lush landscaping, multiple living areas, and both indoor and outdoor amenities that cater to comfort and luxury, this home is truly a rare find.

