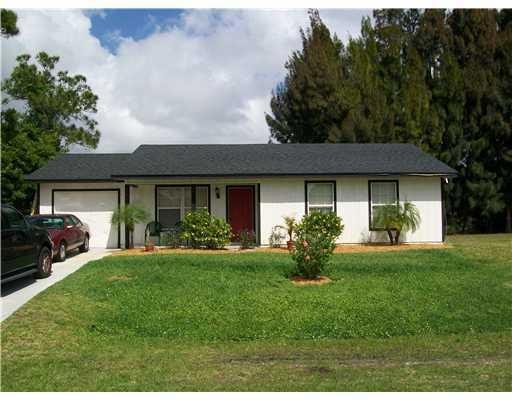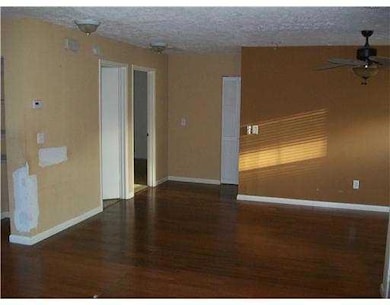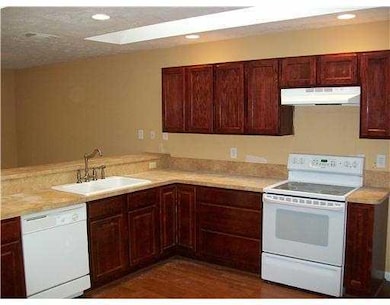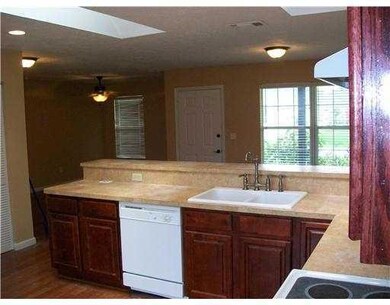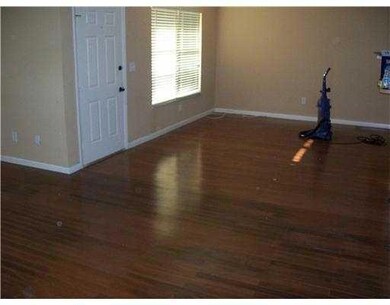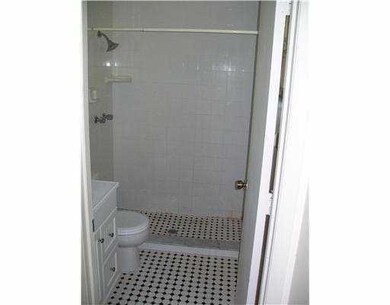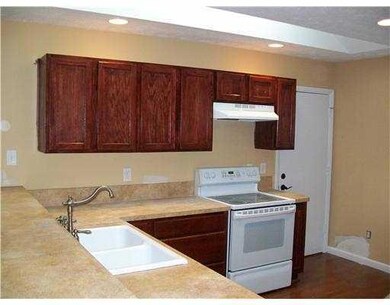1050 SW Fenway Rd Port Saint Lucie, FL 34953
Palm Trails Neighborhood
3
Beds
2
Baths
1,035
Sq Ft
1982
Built
Highlights
- Wood Flooring
- Sun or Florida Room
- Bar
- Garden View
- 1 Car Attached Garage
- French Doors
About This Home
This home is located at 1050 SW Fenway Rd, Port Saint Lucie, FL 34953 and is currently priced at $2,200. This property was built in 1982. 1050 SW Fenway Rd is a home located in St. Lucie County with nearby schools including Oak Hammock K-8 School, St. Lucie West Centennial High School, and Bayshore Elementary School.
Home Details
Home Type
- Single Family
Est. Annual Taxes
- $4,631
Year Built
- Built in 1982
Parking
- 1 Car Attached Garage
Home Design
- Entry on the 1st floor
Interior Spaces
- 1,035 Sq Ft Home
- 1-Story Property
- Bar
- French Doors
- Sun or Florida Room
- Garden Views
- Dishwasher
Flooring
- Wood
- Carpet
- Ceramic Tile
Bedrooms and Bathrooms
- 3 Bedrooms | 2 Main Level Bedrooms
- Stacked Bedrooms
- 2 Full Bathrooms
Laundry
- Dryer
- Washer
Utilities
- Central Heating and Cooling System
- Electric Water Heater
Community Details
- Port St Lucie Section 12 Subdivision
Listing and Financial Details
- Property Available on 9/1/25
- Assessor Parcel Number 342055504150006
- Seller Considering Concessions
Map
Source: BeachesMLS
MLS Number: R11141546
APN: 34-20-555-0415-0006
Nearby Homes
- 2273 SW Mount Vernon St
- 2219 SW Franklin St
- 1041 SW General Patton Terrace
- 2201 SW Plymouth St
- 872 SW Harvard Rd
- 1049 SW California Blvd
- 925 SW Nichols Terrace
- 1019 SW California Blvd
- 1218 SW Parma Ave
- 2316 SW Lejune St
- 2330 SW Lejune St
- 2149 SW Susset Ln
- 1274 SW Fountain Ave
- 2372 SW Lejune St
- 1022 SW Sultan Dr
- 931 SW Sultan Dr
- 2082 SW Idaho Ln
- 841 SW Paul Revere Terrace
- 1198 SW London Ln
- 1014 SW Canary Terrace
- 2240 SW Lawrence St
- 1091 SW California Blvd
- 1181 SW Sarto Ln
- 881 SW General Patton Terrace
- 2089 SW Idaho Ln
- 1332 SW Granville Ave
- 678 SW Pueblo Terrace
- 1211 SW Dalton Ave
- 2513 SW Calder St
- 619 SW Post Terrace
- 705 SW Monsoon Rd
- 871 SW Dalton Ave
- 2010 SW Beauregard St
- 832 SW Duncan Terrace
- 1978 SW Monterrey Ln
- 1932 SW Capri St
- 2561 SW Calender St
- 1417 SW Vicuna Ln
- 1445 SW Leisure Ln
- 1073 SW Eureka Ave Unit 1073
