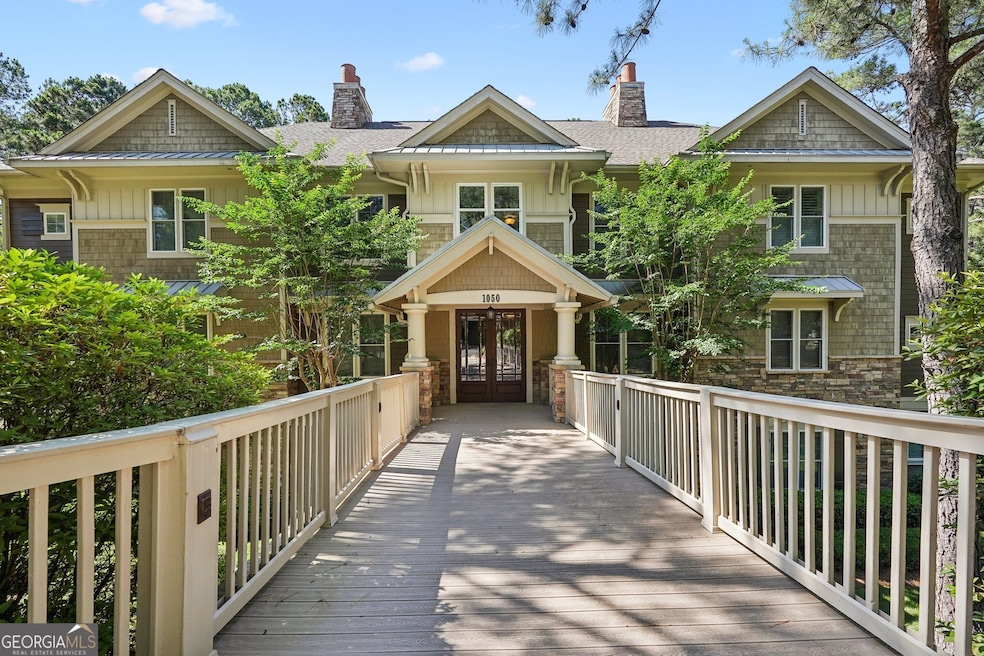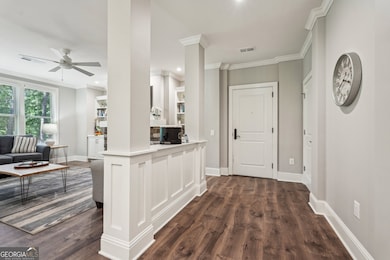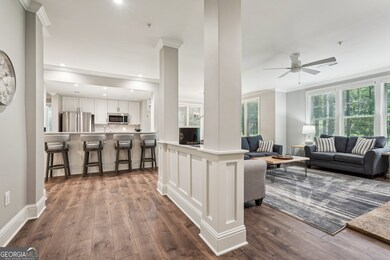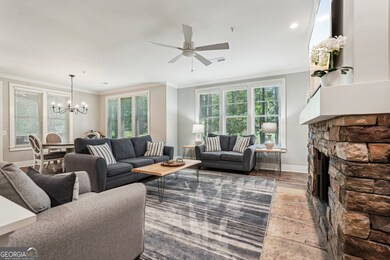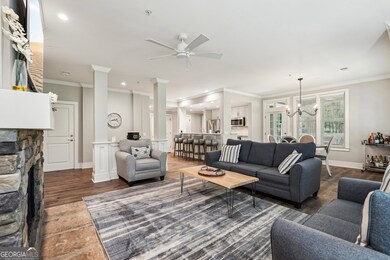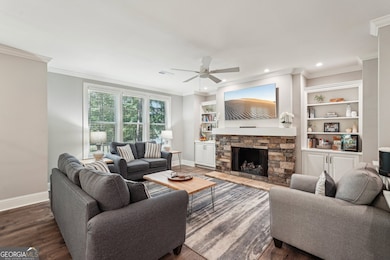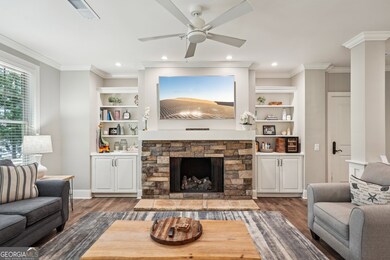1050 Tailwater Unit A Greensboro, GA 30642
Estimated payment $4,702/month
Highlights
- Marina
- Boat Dock
- Fitness Center
- Lake Front
- Golf Course Community
- Gated Community
About This Home
Modern Comfort Meets Elegant Design in this beautifully remodeled and fully furnished 2-bedroom, 2-bathroom condo in the heart of Reynolds Lake Oconee. Whether you're searching for a low-maintenance full-time residence, a lock-and-leave weekend escape, or a high-demand short-term rental, this lakeview gem delivers on every front. This light-filled, open-concept home has been thoughtfully designed with high-end finishes and carefully curated furnishings, offering a fully turnkey experience-just bring your suitcase and start enjoying lake life. Inside, you'll find updated flooring, sleek fixtures, and a completely renovated kitchen and bathrooms that seamlessly blend style and function. The HVAC system and hot water heater have already been replaced, providing added peace of mind. The spacious primary suite offers serene views of the lake, while the second bedroom is ideal for guests or rental use. Step out onto your private balcony to soak in the tranquil lake setting-perfect for morning coffee or sunset relaxation. One of the rare properties in Reynolds zoned for short-term rentals, this condo presents a fantastic investment opportunity for savvy buyers. A Reynolds Lake Oconee golf membership is available, offering access to Championship golf courses, Resort-style clubhouses, State-of-the-art fitness centers, Tennis and pickleball courts, Miles of scenic walking trails, Gourmet dining and more. Whether you're seeking a weekend getaway, a simplified full-time lifestyle, or a lucrative rental property, 1050A Tailwater is a rare and exceptional opportunity in one of Lake Oconee's most sought-after communities.
Property Details
Home Type
- Condominium
Est. Annual Taxes
- $3,667
Year Built
- Built in 2003
Lot Details
- Lake Front
- No Units Located Below
- 1 Common Wall
Parking
- 1 Car Garage
Home Design
- Traditional Architecture
- Slab Foundation
- Composition Roof
- Press Board Siding
- Stone Siding
- Stucco
- Stone
Interior Spaces
- 1,521 Sq Ft Home
- 1-Story Property
- High Ceiling
- Gas Log Fireplace
- Window Treatments
- Entrance Foyer
- Great Room
- Combination Dining and Living Room
- Lake Views
Kitchen
- Breakfast Bar
- Walk-In Pantry
- Oven or Range
- Microwave
- Ice Maker
- Dishwasher
- Stainless Steel Appliances
- Solid Surface Countertops
- Disposal
Flooring
- Wood
- Tile
Bedrooms and Bathrooms
- 2 Main Level Bedrooms
- Walk-In Closet
- 2 Full Bathrooms
- Double Vanity
- Soaking Tub
- Bathtub Includes Tile Surround
- Separate Shower
Laundry
- Laundry Room
- Dryer
- Washer
Outdoor Features
- Access To Lake
- Water Access Is Utility Company Controlled
- Swim Dock
- Patio
Schools
- Lake Oconee Elementary School
- Anita White Carson Middle School
- Greene County High School
Utilities
- Central Air
- Heat Pump System
- Underground Utilities
- Propane
- Electric Water Heater
- Water Softener
- Private Sewer
Community Details
Overview
- Property has a Home Owners Association
- Association fees include maintenance exterior, ground maintenance, management fee, private roads, reserve fund, security, sewer
- Reynolds Lake Oconee Subdivision
- Community Lake
Amenities
- Clubhouse
- Guest Suites
- Laundry Facilities
Recreation
- Boat Dock
- Marina
- Golf Course Community
- Tennis Courts
- Community Playground
- Swim Team
- Tennis Club
- Fitness Center
- Community Pool
Security
- Gated Community
Map
Home Values in the Area
Average Home Value in this Area
Tax History
| Year | Tax Paid | Tax Assessment Tax Assessment Total Assessment is a certain percentage of the fair market value that is determined by local assessors to be the total taxable value of land and additions on the property. | Land | Improvement |
|---|---|---|---|---|
| 2024 | $3,678 | $224,520 | $70,000 | $154,520 |
| 2023 | $4,165 | $223,000 | $70,000 | $153,000 |
| 2022 | $3,051 | $160,640 | $34,000 | $126,640 |
| 2021 | $2,960 | $146,200 | $34,000 | $112,200 |
| 2020 | $2,258 | $99,040 | $20,920 | $78,120 |
| 2019 | $2,289 | $99,040 | $20,920 | $78,120 |
| 2018 | $2,267 | $99,040 | $20,920 | $78,120 |
| 2017 | $2,137 | $99,071 | $20,930 | $78,141 |
| 2016 | $2,157 | $100,050 | $20,930 | $79,120 |
| 2015 | $1,868 | $88,090 | $8,970 | $79,120 |
| 2014 | $1,791 | $82,042 | $8,970 | $73,072 |
Property History
| Date | Event | Price | Change | Sq Ft Price |
|---|---|---|---|---|
| 05/18/2025 05/18/25 | For Sale | $825,000 | -- | $542 / Sq Ft |
Purchase History
| Date | Type | Sale Price | Title Company |
|---|---|---|---|
| Deed | $510,000 | -- | |
| Deed | $510,000 | -- | |
| Warranty Deed | $347,400 | -- |
Mortgage History
| Date | Status | Loan Amount | Loan Type |
|---|---|---|---|
| Open | $340,000 | New Conventional | |
| Previous Owner | $340,000 | New Conventional |
Source: Georgia MLS
MLS Number: 10529378
APN: 076-G-09-005-A
- 1050 Tailwater
- 1010 Tailwater
- 1090e Tailwater
- 1010 Portage Trail
- 1010 Creekside Unit A
- 1010 Creekside
- 1140 Fox Bend
- 1031 Sugar Run
- 1321 Swift Creek
- 5080 Browns Ford Rd
- 1101 Brookside
- 1111 Swift Creek
- 1201 Swift Creek
- 1071 Brookside
- 5050 Browns Ford Rd
- 1230 Lake Club Dr
- 1221 Lake Club Dr
- 1020 Homestead
- 1060 Tailwater Unit F
- 1131 Pinehurst Dr
- 1000 Whatley's Mill Ln
- 1043B Clubhouse Ln
- 1101 Harbor Ridge Dr
- 1580 Vintage Club Dr
- 1081 Starboard Dr
- 401 Cuscowilla Dr Unit D
- 130 Iron Horse Dr
- 107 Lot 29 Oakton N
- 1011 Delmarina St
- 944 Harmony Rd
- 113 Seven Oaks Way
- 103 Sage St
- 1490 Parks Mill Dr
- 375 Arrowhead Trail
- 160 Misty Grove Ln
- 316 N West St
- 1550 Shady Oaks Ln
- 5880 Madison Hwy
