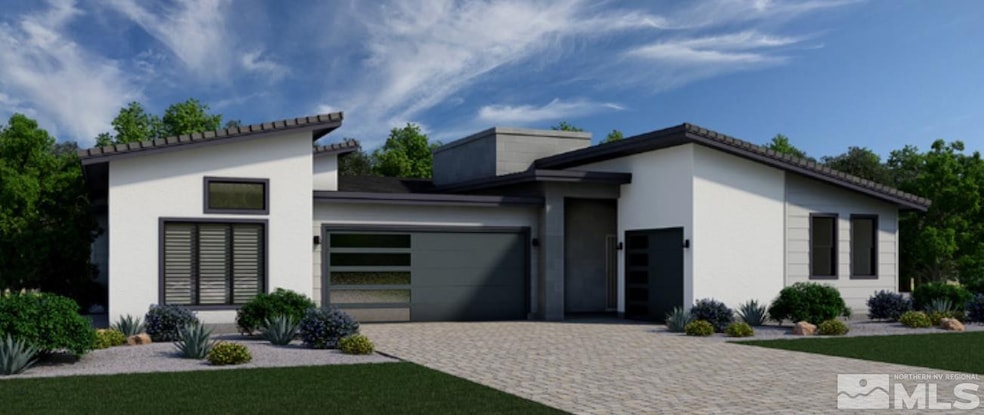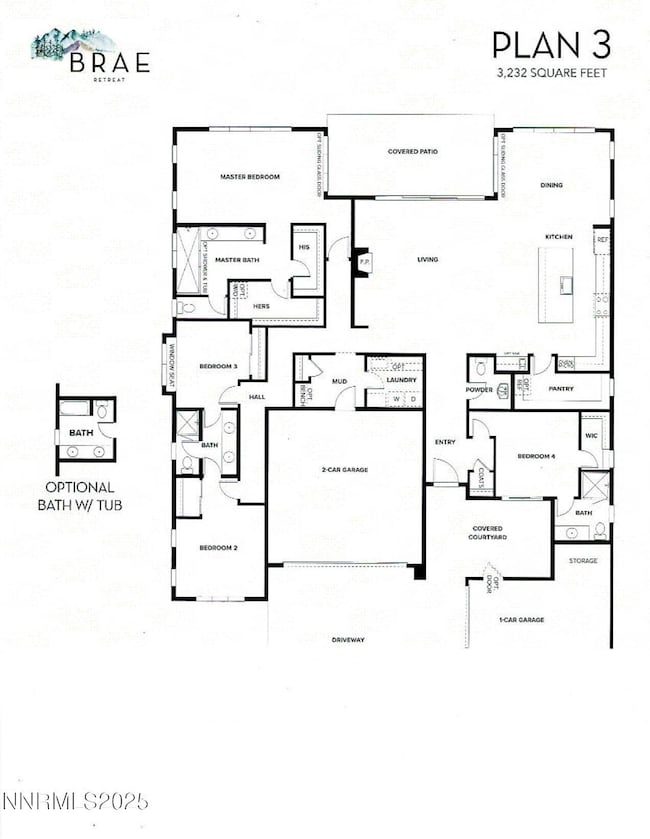1050 Udowski Ct Reno, NV 89523
Somersett NeighborhoodEstimated payment $8,885/month
Highlights
- Golf Course Community
- New Construction
- Gated Community
- Fitness Center
- Spa
- Mountain View
About This Home
**View Lot**New Under Construction** Experience luxury living in this highly upgraded, newly constructed home situated on a coveted view lot in Brae Retreat gated Community in Somersett. Step inside through an entryway featuring an impressive 16' ceiling, flowing seamlessly into the main living area enhanced with 12' ceiling for an open an airy feel. The expansive great room showcases a dramatic 16' multi-panel sliding glass door that opens to a generously sized covered patio, perfect for indoor-outdoor living. Sleek black interior and exterior framed windows add a modern elegance throughout, complemented by 8' interior doors and an abundance of natural light. The gourmet kitchen is a chef's dream, featuring 42" upper cabinets with 18" double stack cabinets, a 48" commercial range with dual ovens, a 48" wall hood, microwave, dishwasher, butler's sink, beverage fridge and a large island with breakfast bar seating. A spacious pantry provides additional storage and convenience. Adjacent to the kitchen, the dining room includes it's own sliding glass door that leads onto the nice size covered patio area. Cozy up in the great room beside the striking 60" linear gas fireplace. The luxurious primary suite offers 12' ceiling, two separate closets, dual vanities, and a large walk-in shower, creating a spa like retreat. A well-designed laundry/mud room sits just off the garage, complete with sink and cabinets, ideal for storage, organization and keeping the home tidy, Exterior Picture is an artist rendering and is not of actual home. New Construction and the Taxes have not been assessed yet. **NEW CONSTRUCTION**AMAZING VIEWS FROM MAIN LIVING AREAS AND OWNERS SUITE**HOME IS UNDER CONSTRUCTION WITH A TENTATIVE COMPLETION DATE OF MARCH/APRIL 2026.
Home Details
Home Type
- Single Family
Est. Annual Taxes
- $4,286
Year Built
- Built in 2025 | New Construction
Lot Details
- 10,535 Sq Ft Lot
- Property fronts a private road
- Cul-De-Sac
- Security Fence
- Back Yard Fenced
- Level Lot
- Front Yard Sprinklers
- Sprinklers on Timer
- Property is zoned PUD
HOA Fees
- $265 Monthly HOA Fees
Parking
- 3 Car Attached Garage
- Insulated Garage
- Garage Door Opener
Property Views
- Mountain
- Valley
Home Design
- Slab Foundation
- Frame Construction
- Blown-In Insulation
- Batts Insulation
- Pitched Roof
- Tile Roof
- Stick Built Home
- Stucco
Interior Spaces
- 3,232 Sq Ft Home
- 1-Story Property
- High Ceiling
- Gas Fireplace
- Double Pane Windows
- Low Emissivity Windows
- Vinyl Clad Windows
- Mud Room
- Entrance Foyer
- Great Room
- Living Room with Fireplace
- Combination Kitchen and Dining Room
Kitchen
- Breakfast Bar
- Double Oven
- Gas Cooktop
- Microwave
- Dishwasher
- ENERGY STAR Qualified Appliances
- Kitchen Island
- Disposal
Flooring
- Carpet
- Ceramic Tile
Bedrooms and Bathrooms
- 4 Bedrooms
- Walk-In Closet
- Dual Sinks
- Primary Bathroom includes a Walk-In Shower
Laundry
- Laundry Room
- Laundry Cabinets
- Washer and Gas Dryer Hookup
Home Security
- Smart Thermostat
- Fire and Smoke Detector
Outdoor Features
- Spa
- Courtyard
- Covered Patio or Porch
- Barbecue Stubbed In
- Rain Gutters
Schools
- Westergard Elementary School
- Billinghurst Middle School
- Mcqueen High School
Utilities
- Refrigerated Cooling System
- Forced Air Heating and Cooling System
- Heating System Uses Natural Gas
- Underground Utilities
- Tankless Water Heater
- Internet Available
- Centralized Data Panel
- Phone Available
- Cable TV Available
Listing and Financial Details
- Assessor Parcel Number 23278310
Community Details
Overview
- Association fees include snow removal
- $1,000 HOA Transfer Fee
- Somersett First Services Residental Association, Phone Number (775) 624-8805
- Built by Desert Wind Homes
- Brae Retreat Community
- Somersett Village 1A 4 Subdivision
- Maintained Community
- The community has rules related to covenants, conditions, and restrictions
Recreation
- Golf Course Community
- Tennis Courts
- Fitness Center
- Community Pool
- Community Spa
- Snow Removal
Security
- Gated Community
Map
Home Values in the Area
Average Home Value in this Area
Tax History
| Year | Tax Paid | Tax Assessment Tax Assessment Total Assessment is a certain percentage of the fair market value that is determined by local assessors to be the total taxable value of land and additions on the property. | Land | Improvement |
|---|---|---|---|---|
| 2025 | -- | $70,224 | $70,224 | -- |
Property History
| Date | Event | Price | List to Sale | Price per Sq Ft |
|---|---|---|---|---|
| 11/22/2025 11/22/25 | For Sale | $1,564,643 | -- | $484 / Sq Ft |
Source: Northern Nevada Regional MLS
MLS Number: 250058502
APN: 232-783-10
- 1065 Udowski Unit Homesite 52
- 1522 River Hill Way Unit Homesite 48
- 1045 Udowski Ct Unit Homesite 54
- 1569 River Hill Way
- 00 Painted River Trail
- 1593 River Hill Way
- Plan 6 at Brae Retreat
- Plan 1 at Brae Retreat
- Plan 8 at Brae Retreat
- Plan 2 at Brae Retreat
- Plan 4 at Brae Retreat
- Plan 7 at Brae Retreat
- Plan 3 at Brae Retreat
- Plan 5 at Brae Retreat
- 7680 Stone Bluff Way
- 7693 Stone Bluff Way
- 1672 Spring Hill Dr
- 1585 Springfield Park Dr Unit 16G
- 7245 Winterhill Ct
- 7760 Harvest Hill Ln
- 1625 Clover Hill Trail
- 6900 Sharlands Ave
- 2018 Cradle Mountain Dr Unit 1
- 6402 Mae Anne Ave
- 6161 Stone Valley Dr
- 2475 Robb Dr
- 750 Bluffs Ct Unit 103
- 730 Bluffs Ct Unit 104
- 730 Bluffs Ct Unit 103
- 720 Bluffs Ct Unit 103
- 1100 Big Springs Rd
- 2145 Tara Ridge Trail
- 5895 Blue Horizon Dr
- 5922 Shadow Park Dr
- 1612 Prancer St Unit Lot 39
- 2159 Golden Eagle Ct
- 1804 Quail Run Rd
- 1295 Grand Summit Dr
- 2175 Sierra Highlands Dr
- 350 Cabela Dr


