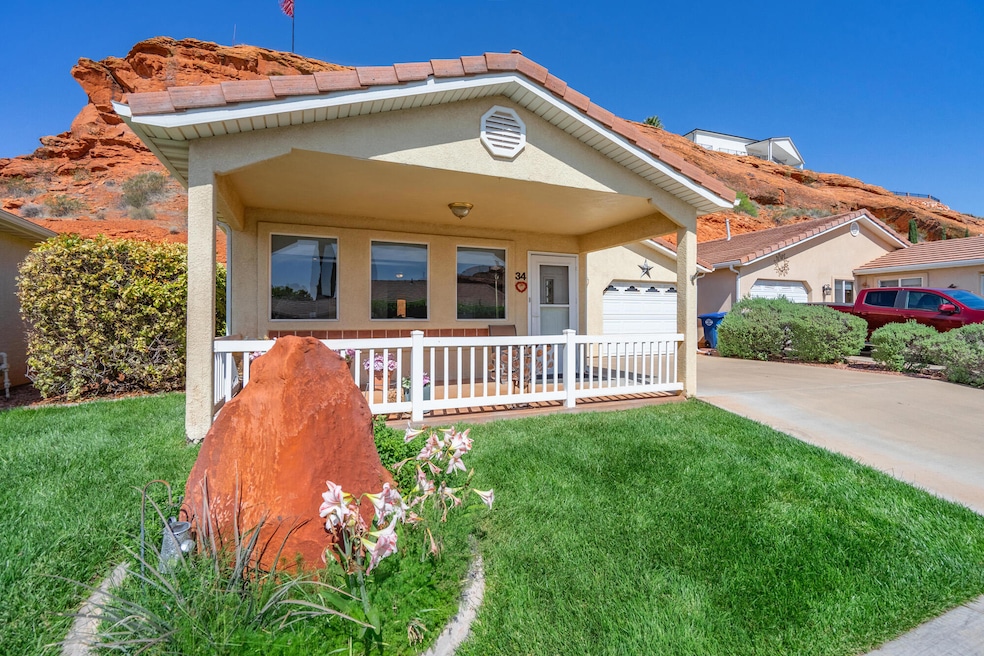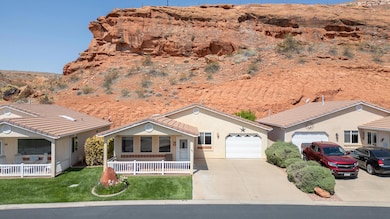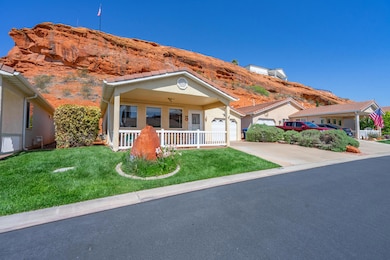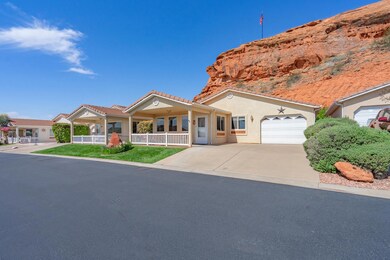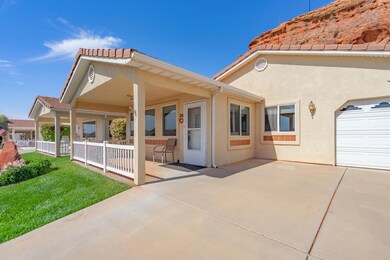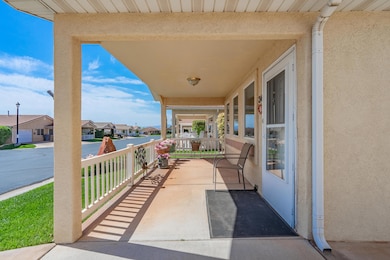1050 W Red Unit 34 Washington, UT 84780
Estimated payment $2,094/month
Total Views
2,933
2
Beds
2
Baths
1,056
Sq Ft
$340
Price per Sq Ft
Highlights
- Active Adult
- Vaulted Ceiling
- Private Yard
- Deck
- Community Indoor Pool
- Covered Patio or Porch
About This Home
Over 55 Community. Well maintained home. Secluded Development, home is at top of slight hill and is even more secluded because of location. Perfect size, perfect location. A new air conditioner has been installed. Furnishings are negotiable or included with full price offer.
Home Details
Home Type
- Single Family
Est. Annual Taxes
- $1,137
Year Built
- Built in 1998
Lot Details
- 1,742 Sq Ft Lot
- Landscaped
- Sloped Lot
- Sprinkler System
- Private Yard
HOA Fees
- $110 Monthly HOA Fees
Parking
- Attached Garage
- Extra Deep Garage
- Garage Door Opener
Home Design
- Slab Foundation
- Tile Roof
- Stucco Exterior
Interior Spaces
- 1,056 Sq Ft Home
- 1-Story Property
- Vaulted Ceiling
- Double Pane Windows
Kitchen
- Free-Standing Range
- Range Hood
- Microwave
- Dishwasher
- Disposal
Bedrooms and Bathrooms
- 2 Bedrooms
- Walk-In Closet
- 2 Bathrooms
Accessible Home Design
- Accessible Full Bathroom
- Adaptable Bathroom Walls
Outdoor Features
- Deck
- Covered Patio or Porch
Schools
- Sandstone Elementary School
- Pine View Middle School
- Pine View High School
Utilities
- Central Air
- Heating System Uses Natural Gas
- Water Softener is Owned
Listing and Financial Details
- Assessor Parcel Number W-CCO-3-34
Community Details
Overview
- Active Adult
- Canyon Cove Leisure Home Community Subdivision
Recreation
- Community Indoor Pool
- Community Spa
Map
Create a Home Valuation Report for This Property
The Home Valuation Report is an in-depth analysis detailing your home's value as well as a comparison with similar homes in the area
Home Values in the Area
Average Home Value in this Area
Property History
| Date | Event | Price | List to Sale | Price per Sq Ft |
|---|---|---|---|---|
| 08/20/2025 08/20/25 | Price Changed | $359,000 | -2.8% | $340 / Sq Ft |
| 05/27/2025 05/27/25 | For Sale | $369,500 | 0.0% | $350 / Sq Ft |
| 05/21/2025 05/21/25 | Pending | -- | -- | -- |
| 05/01/2025 05/01/25 | For Sale | $369,500 | -- | $350 / Sq Ft |
Source: Washington County Board of REALTORS®
Source: Washington County Board of REALTORS®
MLS Number: 25-260831
Nearby Homes
- 92 Weatherby Way Unit 92
- 78 Malt House Cove Unit 78
- 83 Weatherby Way
- 93 Weatherby Way Unit 93
- 1711 N Golden Bear Way
- 87 Weatherby Way Unit 87
- 521 S Palm Ave
- 2279 N Park Dr
- 82 Weatherby Way Unit 82
- 1702 N Golden Bear Way
- 86 Weatherby Way Unit 86
- 94 Weatherby Way Unit 94
- 1702 N Golden Bear Way Unit 106
- 1714 N Golden Bear Way Unit 107
- 88 Weatherby Way Unit 88
- 1579 N Altozano Rd
- 63 Malt House Cove Unit 63
- 975 E Malibu Dr
- 114 Solente Phase 1a Lot 114 Unit 114
- 1714 N Golden Bear Way
- 3937 E Razor Dr
- 1165 E Bulloch St
- 626 N 1100 E
- 1000 Bluff View Dr Unit 2
- 190 N Red Stone Rd
- 45 N Red Trail Ln
- 845 E Desert Cactus Dr
- 652 N Brio Pkwy
- 945 W Jonathon Dr
- 2401 E 630 N
- 2695 E 370 N
- 3212 S 4900 W
- 3252 S 4900 W
- 3258 S 4900 W
- 4077 Gritton St
- 1555 E Mead Ln
- 1551 E Mead Ln
- 2271 E Dinosaur Crossing Dr
- 770 S 2780 E
- 368 S Mall Dr
