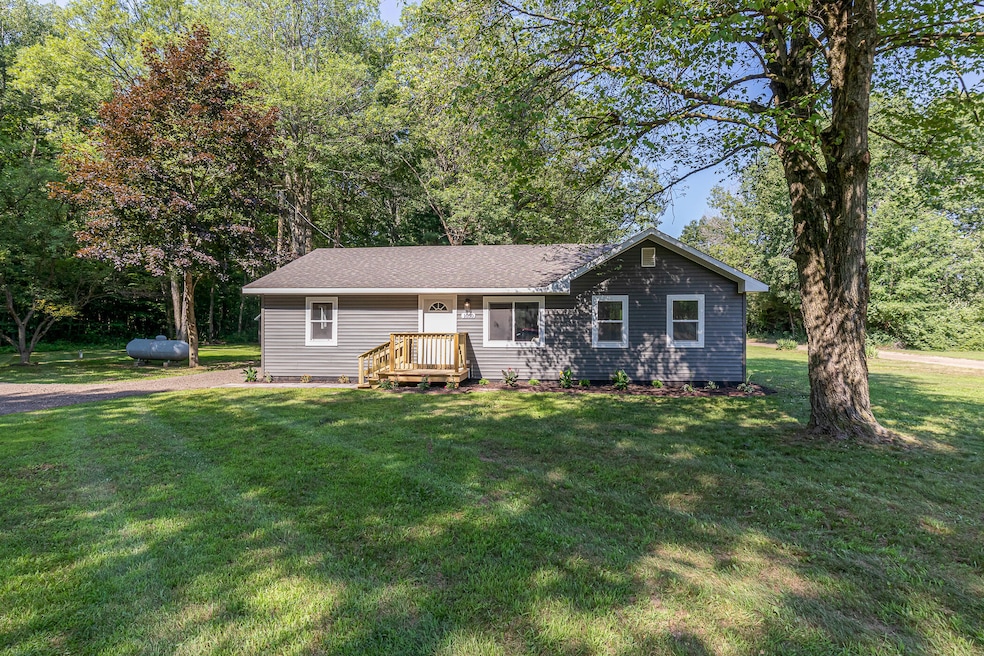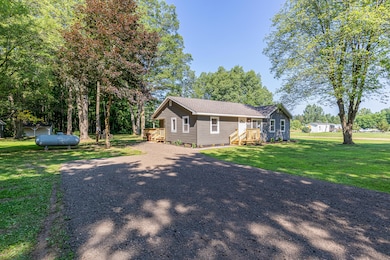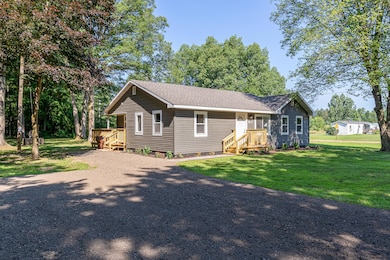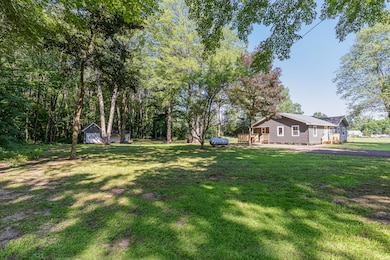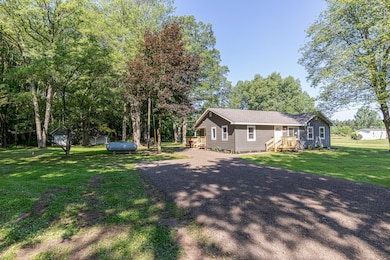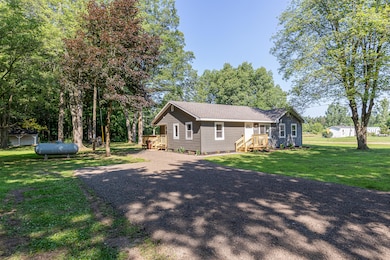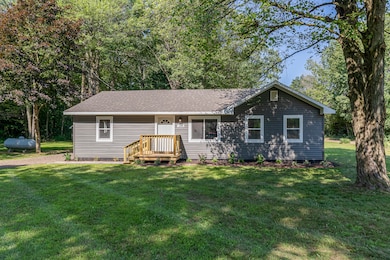1050 Wicker Rd SE Stanton, MI 48888
Estimated payment $1,390/month
Highlights
- Wooded Lot
- No HOA
- Eat-In Kitchen
- Wood Flooring
- Porch
- Laundry Room
About This Home
Beautifully remodeled and conveniently located just minutes from town, this 3-bedroom, 2-full-bath home has been upgraded from top to bottom. Enjoy peace of mind with new windows, updated plumbing and electrical, and all-new mechanical systems. The spacious kitchen boasts stainless steel appliances and flows into the bright living room highlighted by new hardwood flooring. Nestled on a serene 2-acre parcel, the setting provides privacy and space for outdoor enjoyment while staying close to schools, shopping, and commuter routes. A rare combination of modern updates and country tranquility.
Listing Agent
Five Star Real Estate (Courtland) License #6501337074 Listed on: 11/19/2025

Home Details
Home Type
- Single Family
Est. Annual Taxes
- $1,280
Year Built
- Built in 1965
Lot Details
- 2 Acre Lot
- Lot Dimensions are 264 x 330
- The property's road front is unimproved
- Level Lot
- Wooded Lot
Parking
- Gravel Driveway
Home Design
- Slab Foundation
- Shingle Roof
- Vinyl Siding
Interior Spaces
- 1,202 Sq Ft Home
- 1-Story Property
- Replacement Windows
- Wood Flooring
- Crawl Space
Kitchen
- Eat-In Kitchen
- Range
- Dishwasher
Bedrooms and Bathrooms
- 3 Main Level Bedrooms
- 2 Full Bathrooms
Laundry
- Laundry Room
- Laundry on main level
Outdoor Features
- Shed
- Storage Shed
- Porch
Utilities
- Forced Air Heating and Cooling System
- Heating System Uses Propane
- Well
- Septic Tank
- Septic System
- High Speed Internet
- Internet Available
- Phone Available
- Cable TV Available
Community Details
Overview
- No Home Owners Association
Recreation
- Recreational Area
Map
Property History
| Date | Event | Price | List to Sale | Price per Sq Ft |
|---|---|---|---|---|
| 01/05/2026 01/05/26 | Price Changed | $246,900 | -1.2% | $205 / Sq Ft |
| 11/19/2025 11/19/25 | For Sale | $249,900 | -- | $208 / Sq Ft |
Purchase History
| Date | Type | Sale Price | Title Company |
|---|---|---|---|
| Warranty Deed | $95,000 | Startitle |
Source: MichRIC
MLS Number: 25059035
APN: 009-010-005-01
- 4218 E Klees Rd
- 890 S Senator Rd
- 4337 Holland Lake Rd
- 901 Half Moon Lake Dr SW
- 1283 S Waldron Rd
- 10365 E Klees Rd
- 8386 E Sidney Rd
- 2695 Ovid St
- 0 E Main St
- V/L Lot 5 S State St
- 4689 W Channel Dr
- VL S Grove Lot 3 St
- 802 Parker St
- 5019 S Townhall Rd
- 410 Grove St S
- 336 Penny Ln
- 30 E Stanton Rd
- 305 E Lasalle St
- 340 W Main St
- 8652 E Colby Rd
- 10530 E Sidney Rd
- 1118 Wellington St
- 912 S Lafayette St Unit 916
- 142 S Maplewood St
- 1601 Meijer Dr
- 1540 Central Park Dr
- 820 S Greenville West Dr
- 4105 Riverview Dr
- 514 Wright Ave
- 15305 Silver Beach Dr
- 1410 Mary Ct
- 515 N Court Ave
- 140 W North St
- 220 W Riverside Dr
- 12060 Mac Dr NE
- 3300 E Deerfield Rd
- 1212 W Broomfield St
- 1002 W Broomfield St
- 1820 S Crawford St
- 1815 Deming Dr
