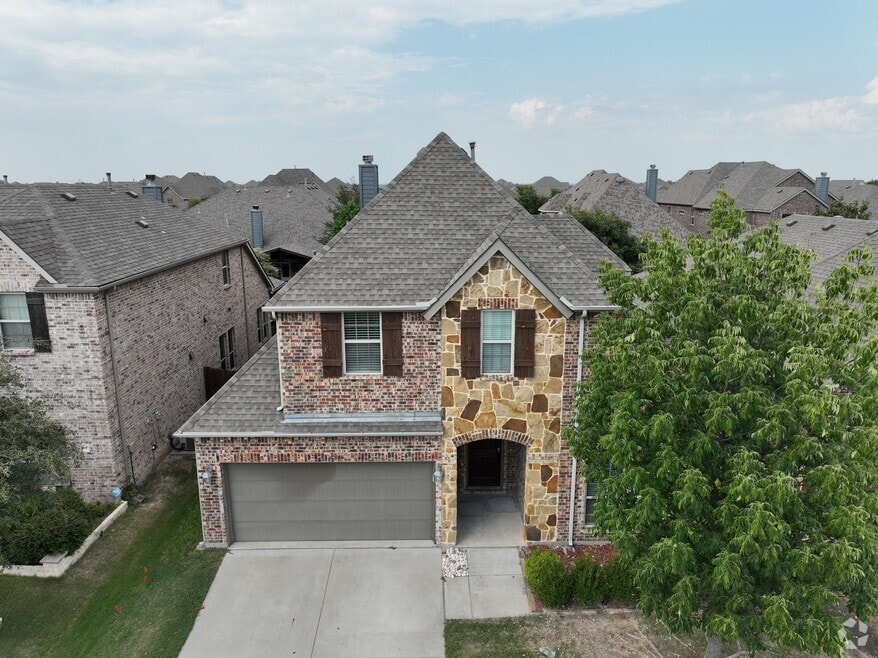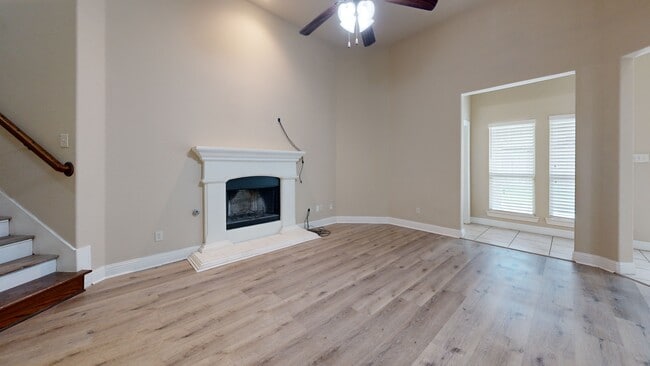
10500 Musketball Place McKinney, TX 75072
Westridge NeighborhoodEstimated payment $3,967/month
Highlights
- Very Popular Property
- Open Floorplan
- 2 Car Attached Garage
- Jack and June Furr Elementary School Rated A
- Granite Countertops
- Eat-In Kitchen
About This Home
Welcome to this beautifully 5-bedroom, 3-bath, two-story home offering the perfect blend of style, comfort, and privacy. With brand-new flooring throughout and a bright, open floor plan, this home is move-in ready and designed for modern living. Conveniently located within walking distance of the elementary school, it’s a great choice for families seeking both comfort and convenience.
The spacious kitchen showcases granite countertops, abundant solid-wood cabinetry, and seamless flow into the living and dining areas—ideal for family gatherings and entertaining.
The thoughtful layout includes a luxurious owner’s retreat on the main floor, complete with a spa-inspired bath featuring dual vanities, a large garden tub, a separate shower, and a spacious walk-in closet. Two additional bedrooms and a full bathroom on the first floor provide flexible options for guests, in-laws, or work-from-home needs. Upstairs, you’ll find two bedrooms , one full bath, a game room and a separate media room, perfect for movie nights, game days, or simply relaxing with loved ones. Each bedroom offers generous closet space, and the home provides abundant storage throughout.
Enjoy the outdoors year-round in the spacious backyard, complete with a covered patio—perfect for dining, relaxing, or entertaining.
Zoned to highly rated McKinney ISD schools and just minutes from Hwy 380, this home delivers convenience, lifestyle, and space your family will love.
This property has a motivated seller and is also currently available for rent.
Listing Agent
U Property Management Brokerage Phone: 214-407-8907 License #0671181 Listed on: 09/10/2025
Home Details
Home Type
- Single Family
Est. Annual Taxes
- $11,618
Year Built
- Built in 2015
Lot Details
- 5,619 Sq Ft Lot
HOA Fees
- $88 Monthly HOA Fees
Parking
- 2 Car Attached Garage
- Front Facing Garage
- Single Garage Door
- Garage Door Opener
Interior Spaces
- 3,121 Sq Ft Home
- 2-Story Property
- Open Floorplan
- Ceiling Fan
- Gas Fireplace
- Living Room with Fireplace
Kitchen
- Eat-In Kitchen
- Convection Oven
- Gas Cooktop
- Microwave
- Dishwasher
- Kitchen Island
- Granite Countertops
- Disposal
Bedrooms and Bathrooms
- 5 Bedrooms
- Walk-In Closet
- 3 Full Bathrooms
- Soaking Tub
Schools
- Jack And June Furr Elementary School
- Rock Hill High School
Utilities
- Central Heating and Cooling System
- Heating System Uses Natural Gas
- Vented Exhaust Fan
- High Speed Internet
- Cable TV Available
Community Details
- Association fees include all facilities, management
- The Reserve At Westridge Association
- Reserve At Westridge Ph 7 The Subdivision
Listing and Financial Details
- Legal Lot and Block 30 / ZZ
- Assessor Parcel Number R106530ZZ03001
Map
Home Values in the Area
Average Home Value in this Area
Tax History
| Year | Tax Paid | Tax Assessment Tax Assessment Total Assessment is a certain percentage of the fair market value that is determined by local assessors to be the total taxable value of land and additions on the property. | Land | Improvement |
|---|---|---|---|---|
| 2025 | $11,618 | $579,578 | $140,000 | $439,578 |
| 2024 | $11,618 | $611,047 | $140,000 | $471,047 |
| 2023 | $11,618 | $569,157 | $140,000 | $429,157 |
| 2022 | $11,259 | $527,606 | $120,000 | $407,606 |
| 2021 | $8,416 | $381,285 | $80,000 | $301,285 |
| 2020 | $8,589 | $367,019 | $80,000 | $287,019 |
| 2019 | $8,944 | $363,977 | $80,000 | $283,977 |
| 2018 | $8,629 | $347,630 | $70,000 | $277,630 |
| 2017 | $7,943 | $320,000 | $60,000 | $260,000 |
| 2016 | $4,822 | $190,407 | $47,400 | $143,007 |
| 2015 | -- | $38,400 | $38,400 | $0 |
Property History
| Date | Event | Price | List to Sale | Price per Sq Ft |
|---|---|---|---|---|
| 10/06/2025 10/06/25 | Price Changed | $549,000 | -3.5% | $176 / Sq Ft |
| 09/10/2025 09/10/25 | For Sale | $569,000 | 0.0% | $182 / Sq Ft |
| 09/10/2025 09/10/25 | For Rent | $3,300 | -- | -- |
Purchase History
| Date | Type | Sale Price | Title Company |
|---|---|---|---|
| Warranty Deed | -- | Chicago Title | |
| Vendors Lien | -- | None Available |
Mortgage History
| Date | Status | Loan Amount | Loan Type |
|---|---|---|---|
| Previous Owner | $314,204 | FHA |
About the Listing Agent

Jay co-founded "Bolor Consulting" in 2017. As a real estate broker in Texas, he directs business development and has helps clients expand their business by finding the ideal real estate investment. With a family background in real estate development and many years of real estate consulting, he understands the true pain of individual investors and small-mid sized business owners. Jay provides strategic advice to Spatial Laser from a residential real estate practitioner's perspective."
Jay's Other Listings
Source: North Texas Real Estate Information Systems (NTREIS)
MLS Number: 21054601
APN: R-10653-0ZZ-0300-1
- 10420 Old Eagle River Ln
- 520 Rustic Oak Ln
- 10520 Love Ct
- 500 Cherry Spring Dr
- 301 Harcourt Ave
- 1121 Seclusion Cove Dr
- 10813 Blake Gardens
- 10113 Blue Skies Dr
- 10121 Sailboard Dr
- 312 Fisk Ln
- 10713 Parnell Dr
- 10300 Bennet Dr
- 10325 Canyon Lake View
- 424 Roger Graves Cir
- 1317 Salado Pass
- 1301 Enchanted Rock Trail
- 10104 Waterstone Way
- 10353 Big Sandy Ct
- 10341 Big Sandy Ct
- 10121 Bridgewater Dr
- 10409 Musketball Place
- 10625 Musketball Place
- 10637 Musketball Place
- 521 Tanner Square
- 10309 Hidden Haven Dr
- 509 Tanner Square
- 10337 Pear Valley Rd
- 10221 Old Eagle River Ln
- 324 Whitman Dr
- 445 Cherry Spring Dr
- 412 Tanner Square
- 401 S Coit Rd
- 10709 Parnell Dr
- 10616 Parnell Dr
- 12840 Platt Dr
- 1304 Pillar Bluff Way
- 10121 Waterstone Way
- 14015 Steadman Dr
- 10104 Waterstone Way
- 10216 Flat Creek Trail





