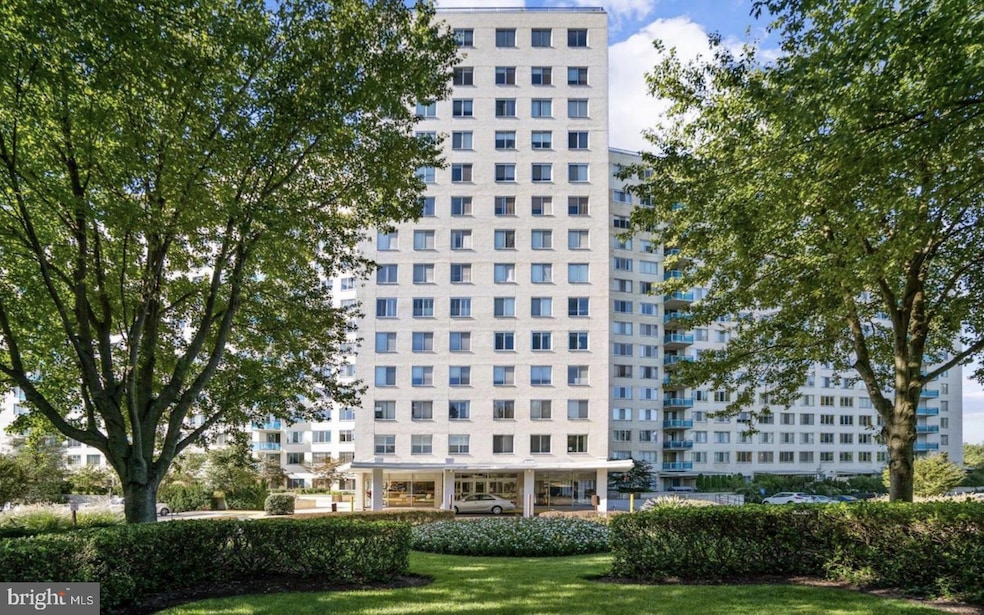Grosvenor Park II 10500 Rockville Pike Rockville, MD 20852
Highlights
- Concierge
- 4-minute walk to Grosvenor-Strathmore
- Gourmet Galley Kitchen
- Ashburton Elementary School Rated A
- Fitness Center
- City View
About This Home
ALL UTILITIES INCLUDED! Updated kitchen with dishwasher and microwave, full size gas range & breakfast bar. NATURAL LIGHT pours into oversized living room/dining room combo. Ample closet space & gleaming parquet wooden flooring throughout. All utilities included building with gym, common laundry, concierge services and outdoor pool! The highly sought after Grosvenor Park community is on private property & features easy access to METRO (Grosvenor/Strathmore on the RedLine), Grosvenor Market (Award Winning!), Strathmore, Bethesda/DC, Shopping, Restaurants, etc. $300 MOVE IN FEE WEEKDAYS // $400 MOVE IN FEE WEEKENDS. No moves on Sunday. Sorry, no pets & no smoking allowed.
Condo Details
Home Type
- Condominium
Est. Annual Taxes
- $2,585
Year Built
- Built in 1965 | Remodeled in 2020
Lot Details
- Northeast Facing Home
- Property is in excellent condition
Home Design
- Contemporary Architecture
- Entry on the 4th floor
Interior Spaces
- 1,072 Sq Ft Home
- Property has 1 Level
- Open Floorplan
- Ceiling height of 9 feet or more
- Window Screens
- Dining Area
- Laundry in Basement
Kitchen
- Gourmet Galley Kitchen
- Gas Oven or Range
- Built-In Microwave
- Dishwasher
- Disposal
Flooring
- Engineered Wood
- Ceramic Tile
Bedrooms and Bathrooms
- 2 Main Level Bedrooms
- 2 Full Bathrooms
Accessible Home Design
- No Interior Steps
Schools
- Ashburton Elementary School
- North Bethesda Middle School
- Walter Johnson High School
Utilities
- Convector
- Convector Heater
- Natural Gas Water Heater
Listing and Financial Details
- Residential Lease
- Security Deposit $2,250
- $300 Move-In Fee
- Tenant pays for insurance, minor interior maintenance, light bulbs/filters/fuses/alarm care
- The owner pays for insurance, management, association fees
- No Smoking Allowed
- 12-Month Min and 36-Month Max Lease Term
- Available 9/15/25
- $45 Application Fee
- Assessor Parcel Number 160401931267
Community Details
Overview
- $300 Elevator Use Fee
- Association fees include air conditioning, all ground fee, common area maintenance, electricity, gas, heat, trash, water
- $49 Other Monthly Fees
- High-Rise Condominium
- Grosvenor Park Subdivision
- Property Manager
Amenities
- Concierge
- Common Area
- Party Room
- Laundry Facilities
- Elevator
Recreation
- Jogging Path
Pet Policy
- No Pets Allowed
Security
- Security Service
- Front Desk in Lobby
Map
About Grosvenor Park II
Source: Bright MLS
MLS Number: MDMC2195284
APN: 04-01931267
- 10500 Rockville Pike
- 10500 Rockville Pike
- 10401 Grosvenor Place Unit 1620
- 10401 Grosvenor Place
- 10401 Grosvenor Place
- 10401 Grosvenor Place Unit 506
- 10401 Grosvenor Place Unit 722
- 10401 Grosvenor Place Unit 413
- 10436 Rockville Pike Unit 202
- 10228 Rockville Pike Unit 201
- 10401 Strathmore Park Ct Unit 405
- 10201 Grosvenor Place Unit 315
- 10201 Grosvenor Place
- 10201 Grosvenor Place Unit 103
- 10201 Grosvenor Place
- 10201 Grosvenor Place
- 10201 Grosvenor Place Unit 915
- 10201 Grosvenor Place
- 10201 Grosvenor Place
- 10890 Symphony Park Dr
- 10500 Rockville Pike
- 10500 Rockville Pike
- 10500 Rockville Pike
- 10500 Rockville Pike
- 10500 Rockville Pike
- 10500 Rockville Pike Unit 1321
- 5405 Tuckerman Ln Unit FL7-ID605
- 5405 Tuckerman Ln Unit FL8-ID608
- 5405 Tuckerman Ln Unit FL7-ID607
- 5405 Tuckerman Ln
- 5415 Grove Ridge Way
- 10401 Grosvenor Place Unit 1217
- 10401 Grosvenor Place Unit 808
- 10401 Grosvenor Place
- 10401 Grosvenor Place Unit 120
- 10401 Grosvenor Place Unit 825
- 10500 Rockville Pike Unit 907
- 10228 Rockville Pike Unit 402
- 10301 Grosvenor Place
- 10511 Strathmore Hall St







