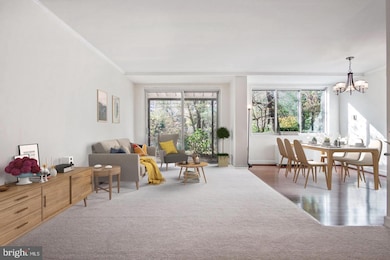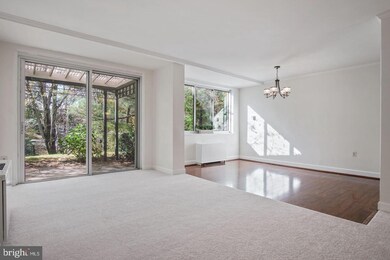Grosvenor Park II 10500 Rockville Pike Rockville, MD 20852
Highlights
- Creek or Stream View
- 4-minute walk to Grosvenor-Strathmore
- Traditional Floor Plan
- Ashburton Elementary School Rated A
- Contemporary Architecture
- Wood Flooring
About This Home
Gorgeous two bedroom apartment condo with a large patio overlooking the lake and stream. With a renovated kitchen and bath, new carpet and engineered wood floors, designer blinds and light fixtures, this condo looks brand new. All utilities included, electric, gas, water/sewer, cable and internet are all included. All of the building amenities are included, pool, tennis courts, fitness room, game room and beautiful 20 acre park. Grosvenor Park Metro is just steps away, Strathmore Arts Center is across the street, Grosvenor Market is next door and Rock Creek Park is across the street.
Please note: The blinds open by pushing the button, do not force them. New carpet-Please remove shoes or wear provided shoe covers. Thanks
Sorry, no pets, the building is smoking free.
24 Hour Front Desk. NIH, Bethesda Naval Hospital are one stop away. DC, Bethesda 10 minutes away.
Condo Details
Home Type
- Condominium
Est. Annual Taxes
- $2,651
Year Built
- Built in 1965
Parking
- Subterranean Parking
- Parking Lot
Home Design
- Contemporary Architecture
- Entry on the 1st floor
- Brick Exterior Construction
Interior Spaces
- 1,135 Sq Ft Home
- Property has 1 Level
- Traditional Floor Plan
- Window Treatments
- Sliding Windows
- Window Screens
- Sliding Doors
- Creek or Stream Views
Kitchen
- Built-In Range
- Microwave
- Dishwasher
- Upgraded Countertops
- Disposal
Flooring
- Wood
- Carpet
Bedrooms and Bathrooms
- 2 Main Level Bedrooms
- 1 Full Bathroom
Schools
- Ashburton Elementary School
- North Bethesda Middle School
- Walter Johnson High School
Utilities
- Central Heating and Cooling System
- Natural Gas Water Heater
Additional Features
- Energy-Efficient Windows
- Property is in excellent condition
Listing and Financial Details
- Residential Lease
- Security Deposit $2,850
- $350 Move-In Fee
- Tenant pays for insurance, light bulbs/filters/fuses/alarm care
- The owner pays for all utilities
- Rent includes air conditioning, cable TV, electricity, fiber optics at dwelling, gas, heat, internet, recreation facility, sewer
- No Smoking Allowed
- 12-Month Min and 24-Month Max Lease Term
- Available 7/19/25
- $50 Application Fee
- $100 Repair Deductible
- Assessor Parcel Number 160401930855
Community Details
Overview
- No Home Owners Association
- 4 Elevators
- High-Rise Condominium
- Grosvenor Park Subdivision, Patio Two Bedroom Floorplan
- Grosvenor Park II Condominium Community
Recreation
- Tennis Courts
Pet Policy
- No Pets Allowed
Additional Features
- Laundry Facilities
- Front Desk in Lobby
Map
About Grosvenor Park II
Source: Bright MLS
MLS Number: MDMC2191724
APN: 04-01930855
- 10500 Rockville Pike
- 10500 Rockville Pike
- 10401 Grosvenor Place Unit 1620
- 10401 Grosvenor Place
- 10401 Grosvenor Place
- 10401 Grosvenor Place Unit 506
- 10401 Grosvenor Place Unit 722
- 10401 Grosvenor Place Unit 413
- 10436 Rockville Pike Unit 202
- 10228 Rockville Pike Unit 201
- 10401 Strathmore Park Ct Unit 405
- 10201 Grosvenor Place Unit 315
- 10201 Grosvenor Place
- 10201 Grosvenor Place Unit 103
- 10201 Grosvenor Place
- 10201 Grosvenor Place
- 10201 Grosvenor Place Unit 915
- 10201 Grosvenor Place
- 10201 Grosvenor Place
- 10890 Symphony Park Dr
- 10500 Rockville Pike
- 10500 Rockville Pike
- 10500 Rockville Pike
- 10500 Rockville Pike
- 10500 Rockville Pike
- 10500 Rockville Pike Unit 1321
- 5405 Tuckerman Ln Unit FL7-ID605
- 5405 Tuckerman Ln Unit FL8-ID608
- 5405 Tuckerman Ln Unit FL7-ID607
- 5405 Tuckerman Ln
- 5415 Grove Ridge Way
- 10401 Grosvenor Place Unit 1217
- 10401 Grosvenor Place Unit 808
- 10401 Grosvenor Place
- 10401 Grosvenor Place Unit 120
- 10401 Grosvenor Place Unit 825
- 10500 Rockville Pike Unit 907
- 10228 Rockville Pike Unit 402
- 10301 Grosvenor Place
- 10511 Strathmore Hall St







