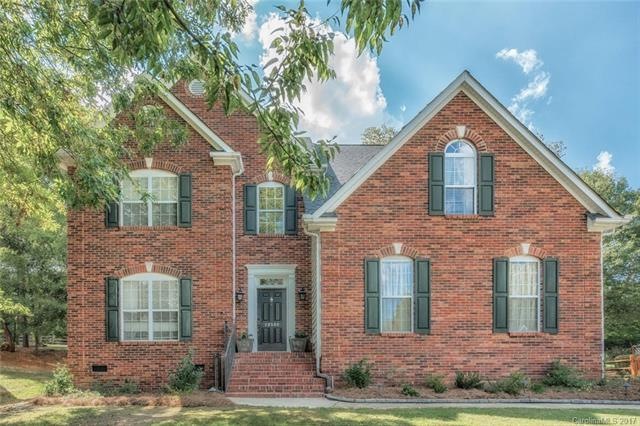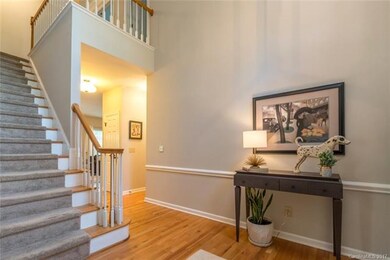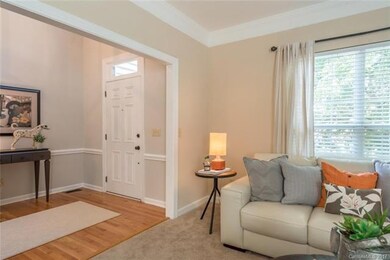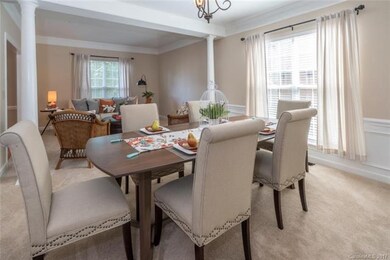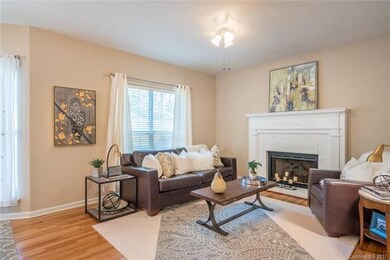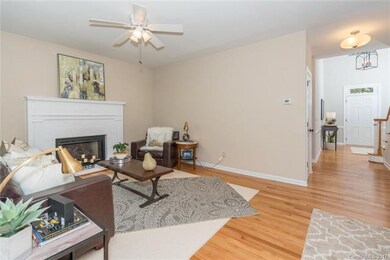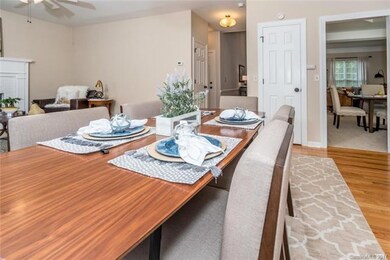
10500 Rougemont Ln Charlotte, NC 28277
Whiteoak NeighborhoodHighlights
- Traditional Architecture
- Wood Flooring
- Attached Garage
- South Charlotte Middle Rated A-
- Fireplace
About This Home
As of March 2022Prime location in highly sought after Rougemont neighborhood right in the heart of Ballantyne. Just a stone's throw from the shopping and restaurants of Torringdon Market sits this gorgeous, well cared for 2 story with spacious and open floor plan. Large private backyard, perfect for entertaining. Newer Jenn-Air SS appliances, granite counter tops. Must see to truly appreciate.
Last Agent to Sell the Property
Keller Williams South Park License #266315 Listed on: 09/22/2017

Last Buyer's Agent
Derrick Myers
EXP Realty LLC License #293767
Home Details
Home Type
- Single Family
Year Built
- Built in 1995
HOA Fees
- $10 Monthly HOA Fees
Parking
- Attached Garage
Home Design
- Traditional Architecture
- Slab Foundation
- Vinyl Siding
Interior Spaces
- Fireplace
- Insulated Windows
Flooring
- Wood
- Tile
Listing and Financial Details
- Assessor Parcel Number 223-242-34
Ownership History
Purchase Details
Home Financials for this Owner
Home Financials are based on the most recent Mortgage that was taken out on this home.Purchase Details
Home Financials for this Owner
Home Financials are based on the most recent Mortgage that was taken out on this home.Purchase Details
Home Financials for this Owner
Home Financials are based on the most recent Mortgage that was taken out on this home.Purchase Details
Purchase Details
Similar Homes in Charlotte, NC
Home Values in the Area
Average Home Value in this Area
Purchase History
| Date | Type | Sale Price | Title Company |
|---|---|---|---|
| Warranty Deed | $545,000 | Clements Jonathon L | |
| Warranty Deed | $340,000 | None Available | |
| Special Warranty Deed | -- | None Available | |
| Trustee Deed | $283,111 | None Available | |
| Interfamily Deed Transfer | -- | -- |
Mortgage History
| Date | Status | Loan Amount | Loan Type |
|---|---|---|---|
| Open | $424,000 | New Conventional | |
| Previous Owner | $306,000 | New Conventional | |
| Previous Owner | $208,000 | New Conventional | |
| Previous Owner | $150,000 | Unknown | |
| Previous Owner | $24,950 | Credit Line Revolving | |
| Previous Owner | $256,800 | Unknown | |
| Previous Owner | $250,200 | Fannie Mae Freddie Mac | |
| Previous Owner | $194,400 | Unknown | |
| Previous Owner | $23,950 | Unknown | |
| Previous Owner | $25,000 | Stand Alone Second | |
| Previous Owner | $50,000 | Credit Line Revolving |
Property History
| Date | Event | Price | Change | Sq Ft Price |
|---|---|---|---|---|
| 03/11/2022 03/11/22 | Sold | $545,000 | +11.5% | $214 / Sq Ft |
| 02/07/2022 02/07/22 | Pending | -- | -- | -- |
| 02/04/2022 02/04/22 | For Sale | $489,000 | 0.0% | $192 / Sq Ft |
| 10/23/2019 10/23/19 | Rented | $2,150 | 0.0% | -- |
| 10/17/2019 10/17/19 | For Rent | $2,150 | 0.0% | -- |
| 11/30/2017 11/30/17 | Sold | $340,000 | -2.9% | $136 / Sq Ft |
| 10/27/2017 10/27/17 | Pending | -- | -- | -- |
| 09/22/2017 09/22/17 | For Sale | $350,000 | -- | $140 / Sq Ft |
Tax History Compared to Growth
Tax History
| Year | Tax Paid | Tax Assessment Tax Assessment Total Assessment is a certain percentage of the fair market value that is determined by local assessors to be the total taxable value of land and additions on the property. | Land | Improvement |
|---|---|---|---|---|
| 2024 | $4,118 | $523,600 | $130,000 | $393,600 |
| 2023 | $3,980 | $523,600 | $130,000 | $393,600 |
| 2022 | $3,230 | $321,700 | $85,000 | $236,700 |
| 2021 | $3,219 | $321,700 | $85,000 | $236,700 |
| 2020 | $3,212 | $321,700 | $85,000 | $236,700 |
| 2019 | $3,196 | $321,700 | $85,000 | $236,700 |
| 2018 | $3,298 | $245,800 | $66,500 | $179,300 |
| 2017 | $3,245 | $245,800 | $66,500 | $179,300 |
| 2016 | $3,235 | $245,800 | $66,500 | $179,300 |
| 2015 | $3,224 | $245,800 | $66,500 | $179,300 |
| 2014 | $3,200 | $244,300 | $66,500 | $177,800 |
Agents Affiliated with this Home
-
Aly Carlson

Seller's Agent in 2022
Aly Carlson
Keller Williams Ballantyne Area
(203) 215-1679
1 in this area
148 Total Sales
-
Holly Dede

Buyer's Agent in 2022
Holly Dede
Keller Williams Ballantyne Area
(704) 778-8246
1 in this area
66 Total Sales
-
Wess Cason

Seller's Agent in 2019
Wess Cason
RE/MAX
(704) 844-2855
49 Total Sales
-
D
Buyer's Agent in 2019
Daniel Snider
GR8REALTY4U Inc
-
Trent Corbin

Seller's Agent in 2017
Trent Corbin
Keller Williams South Park
(704) 459-1238
5 in this area
1,101 Total Sales
-
Keith Magnuson
K
Seller Co-Listing Agent in 2017
Keith Magnuson
Keller Williams South Park
35 Total Sales
Map
Source: Canopy MLS (Canopy Realtor® Association)
MLS Number: CAR3323239
APN: 223-242-34
- 10520 Misty Ridge Ln
- 9106 Catherine Woods Place
- 6311 Red Maple Dr
- 10720 Back Ridge Rd
- 10607 Newberry Park Ln
- 3008 Endhaven Terraces Ln Unit 13
- 3016 Endhaven Terraces Ln Unit 11
- 3020 Endhaven Terraces Ln Unit 10
- 3100 Endhaven Terraces Ln Unit 9
- 3104 Endhaven Terraces Ln Unit 8
- 3108 Endhaven Terraces Ln Unit 7
- 3112 Endhaven Terraces Ln Unit 6
- The Morrison Plan at Endhaven Terraces
- 7007 Golden Rain Ct
- 5055 Elm View Dr Unit 25
- 4007 Hickory Springs Ln Unit 29
- 5052 Elm View Dr Unit 16
- 4011 Hickory Springs Ln Unit 30
- 4015 Hickory Springs Ln Unit 31
- 4022 Hickory Springs Ln Unit 45
