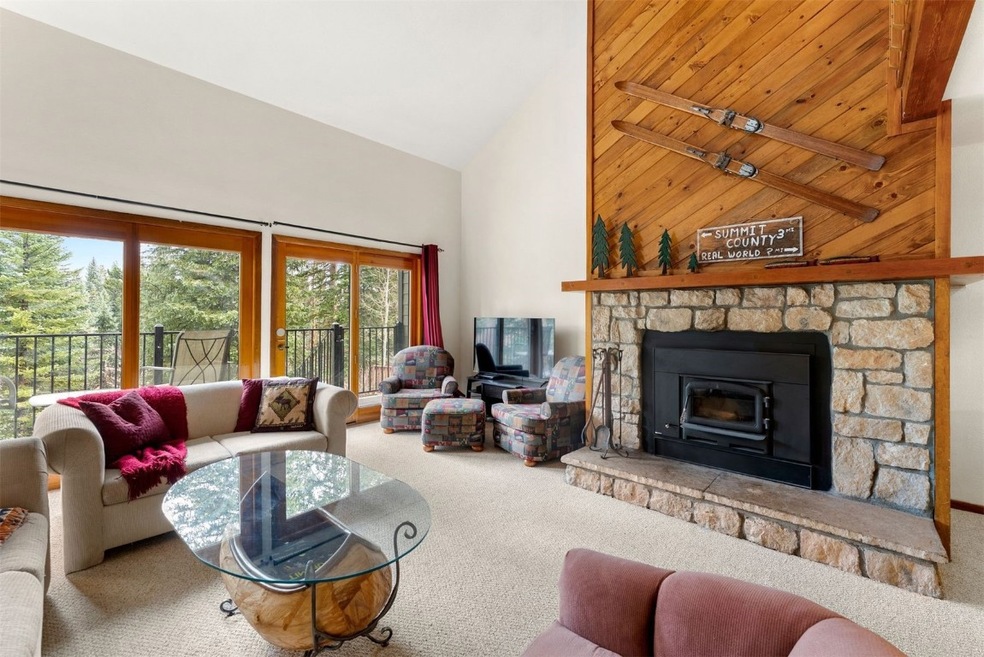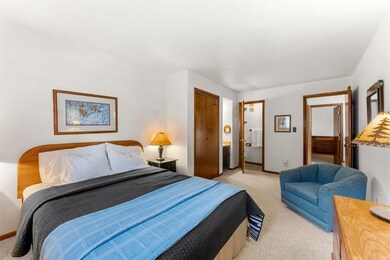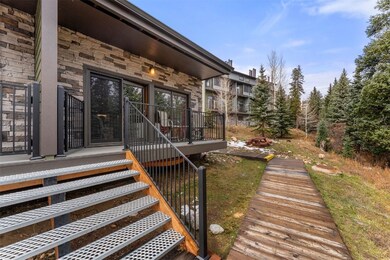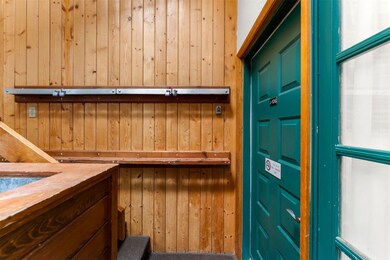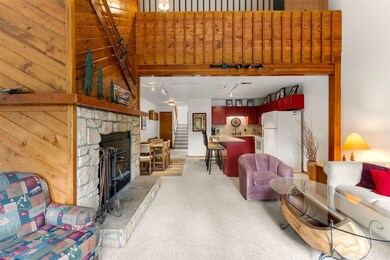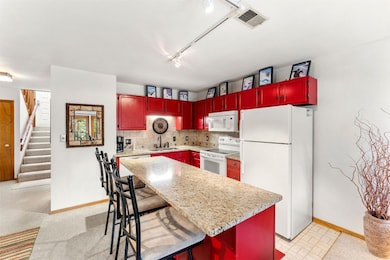10500 Ryan Gulch Rd Unit 106 Silverthorne, CO 80498
Estimated payment $6,019/month
Highlights
- Fitness Center
- Near a National Forest
- Ski Lockers
- View of Trees or Woods
- Clubhouse
- Property is near public transit
About This Home
This 3-bedroom, 2.5-bath end-unit townhome offers 1,403 sq. ft. of mountain living with a spacious storage room and deck backing to open space. The loft serves as a flexible third bedroom, office, or extra living area. Enjoy recent exterior renovations (2025) and hassle-free ownership—HOA covers all utilities and maintenance. Amenities include three pools, five hot tubs, tennis courts, a game room, and a lounge with pool table, plus direct access to the Wildernest Trail System. Ideal for a home, getaway, or investment.
Listing Agent
LIV Sotheby's I.R. Brokerage Phone: (970) 453-0550 License #FA100096054 Listed on: 10/30/2025
Townhouse Details
Home Type
- Townhome
Est. Annual Taxes
- $2,687
Year Built
- Built in 1981
HOA Fees
- $2,288 Monthly HOA Fees
Parking
- Parking Pad
Property Views
- Woods
- Mountain
Home Design
- Split Level Home
- Entry on the 1st floor
- Frame Construction
- Asphalt Roof
Interior Spaces
- 1,406 Sq Ft Home
- 3-Story Property
- Furnished
- Vaulted Ceiling
- Wood Burning Fireplace
Kitchen
- Electric Cooktop
- Built-In Microwave
- Dishwasher
- Disposal
Flooring
- Carpet
- Linoleum
- Tile
Bedrooms and Bathrooms
- 3 Bedrooms
Laundry
- Laundry in unit
- Washer and Dryer
Utilities
- Forced Air Heating System
- Electric Water Heater
- High Speed Internet
- Cable TV Available
Additional Features
- Outdoor Grill
- Property is near public transit
Listing and Financial Details
- Assessor Parcel Number 601703
Community Details
Overview
- Buffalo Ridge Condo Subdivision
- Near a National Forest
Amenities
- Sauna
- Public Transportation
- Clubhouse
Recreation
- Tennis Courts
- Fitness Center
- Community Pool
- Ski Lockers
Pet Policy
- Only Owners Allowed Pets
Map
Home Values in the Area
Average Home Value in this Area
Tax History
| Year | Tax Paid | Tax Assessment Tax Assessment Total Assessment is a certain percentage of the fair market value that is determined by local assessors to be the total taxable value of land and additions on the property. | Land | Improvement |
|---|---|---|---|---|
| 2024 | $3,199 | $52,093 | -- | $52,093 |
| 2023 | $3,199 | $48,408 | $0 | $0 |
| 2022 | $2,415 | $33,471 | $0 | $0 |
| 2021 | $2,446 | $34,434 | $0 | $0 |
| 2020 | $2,002 | $29,691 | $0 | $0 |
| 2019 | $1,981 | $29,691 | $0 | $0 |
| 2018 | $1,577 | $23,057 | $0 | $0 |
| 2017 | $1,472 | $23,057 | $0 | $0 |
| 2016 | $1,438 | $22,271 | $0 | $0 |
| 2015 | $1,403 | $22,271 | $0 | $0 |
| 2014 | $1,419 | $22,302 | $0 | $0 |
| 2013 | -- | $22,302 | $0 | $0 |
Property History
| Date | Event | Price | List to Sale | Price per Sq Ft |
|---|---|---|---|---|
| 10/30/2025 10/30/25 | For Sale | $670,000 | -- | $477 / Sq Ft |
Purchase History
| Date | Type | Sale Price | Title Company |
|---|---|---|---|
| Warranty Deed | $290,000 | Land Title Guarantee Company |
Source: Summit MLS
MLS Number: S1064158
APN: 601703
- 10000 Ryan Gulch Rd Unit 114G
- 10000 Ryan Gulch Rd Unit 105
- 10000 Ryan Gulch (Cr 1260) Rd Unit 105
- 10500 Ryan Gulch Rd Unit J-105
- 9849 Ryan Gulch Rd Unit 203
- 9825 Ryan Gulch Rd Unit 304
- 98000 Ryan Gulch Rd Unit E-104
- 121 Cydney Ln Unit D
- 91299 Ryan Gulch Rd Unit A4
- 91795 Ryan Gulch Rd
- 89200 Ryan Gulch Rd Unit 208BB
- 91200 Ryan Gulch Rd Unit 91213
- 89410 Ryan Gulch Rd Unit 104E
- 89410 Ryan Gulch Rd Unit 102
- 89410 Ryan Gulch Rd Unit 301
- 91400 Ryan Gulch Rd Unit 408B
- 91400 Ryan Gulch Rd Unit 91425
- 89310 Ryan Gulch Rd Unit 409
- 89310 Ryan Gulch Rd Unit 403
- 91500 Ryan Gulch Rd Unit 501-B
- 98000 Ryan Gulch Rd
- 9460 Ryan Gulch Rd Unit 62
- 60 Spyglass Ln
- 7223 Ryan Gulch Rd
- 252 Poplar Cir
- 449 W 4th St Unit A
- 717 Meadow Dr Unit A
- 930 Blue River Pkwy Unit 4C
- 930 Blue River Pkwy Unit 1D
- 1030 Blue River Pkwy Unit BRF Condo
- 930 Blue River Pkwy Unit 721
- 1100 Blue River Pkwy
- 120 Mountain Vista Ln
- 306 W Lodgepole St
- 347 Deer Path Rd
- 80 Mule Deer Ct Unit A
- 80 Mule Deer Ct
- 554 Cartier Ct
- 464 Silver Cir
- 50 Drift Rd
