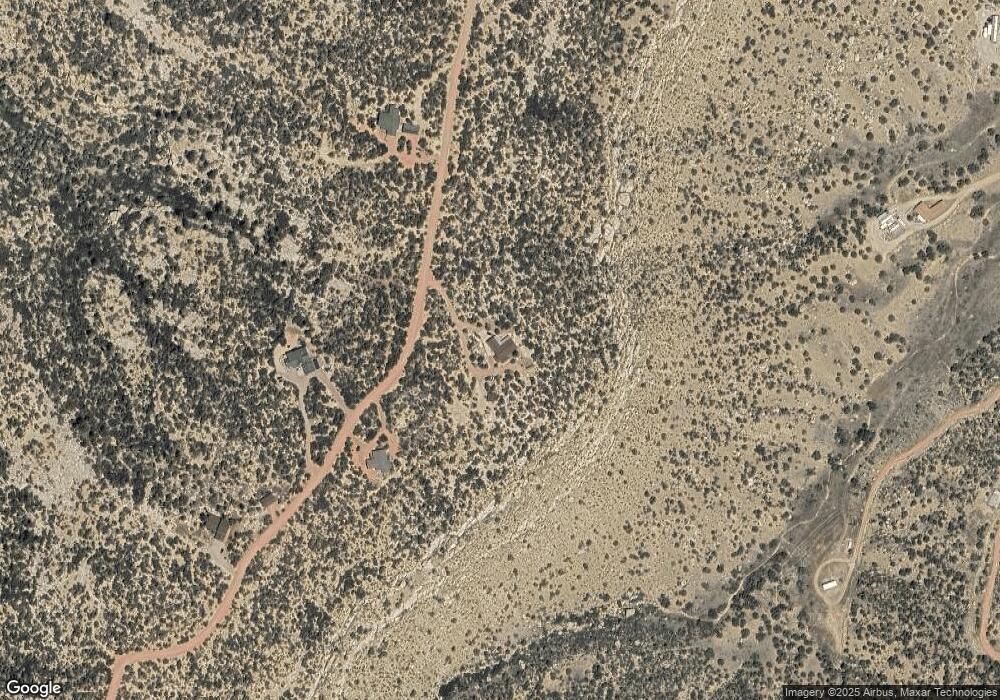10501 Auckland Ave Florence, CO 81226
Estimated Value: $642,804 - $753,000
3
Beds
2
Baths
2,530
Sq Ft
$275/Sq Ft
Est. Value
About This Home
This home is located at 10501 Auckland Ave, Florence, CO 81226 and is currently estimated at $696,701, approximately $275 per square foot. 10501 Auckland Ave is a home located in Fremont County with nearby schools including Fremont Elementary School and Florence High School.
Ownership History
Date
Name
Owned For
Owner Type
Purchase Details
Closed on
May 19, 2006
Sold by
Conner Roger and Conner Zoe Ann
Bought by
Borre Kevin P and Borre Joan M
Current Estimated Value
Home Financials for this Owner
Home Financials are based on the most recent Mortgage that was taken out on this home.
Original Mortgage
$260,000
Outstanding Balance
$150,581
Interest Rate
6.4%
Mortgage Type
New Conventional
Estimated Equity
$546,120
Purchase Details
Closed on
Jan 12, 2005
Sold by
Conner Ronald D and Conner Janice E
Bought by
Conner Roger and Conner Zoe Ann
Home Financials for this Owner
Home Financials are based on the most recent Mortgage that was taken out on this home.
Original Mortgage
$205,481
Interest Rate
5.8%
Mortgage Type
Purchase Money Mortgage
Create a Home Valuation Report for This Property
The Home Valuation Report is an in-depth analysis detailing your home's value as well as a comparison with similar homes in the area
Home Values in the Area
Average Home Value in this Area
Purchase History
| Date | Buyer | Sale Price | Title Company |
|---|---|---|---|
| Borre Kevin P | $325,000 | None Available | |
| Conner Roger | $61,500 | Stewart Title |
Source: Public Records
Mortgage History
| Date | Status | Borrower | Loan Amount |
|---|---|---|---|
| Open | Borre Kevin P | $260,000 | |
| Previous Owner | Conner Roger | $205,481 |
Source: Public Records
Tax History Compared to Growth
Tax History
| Year | Tax Paid | Tax Assessment Tax Assessment Total Assessment is a certain percentage of the fair market value that is determined by local assessors to be the total taxable value of land and additions on the property. | Land | Improvement |
|---|---|---|---|---|
| 2024 | $1,587 | $35,048 | $0 | $0 |
| 2023 | $1,587 | $31,363 | $0 | $0 |
| 2022 | $1,265 | $26,840 | $0 | $0 |
| 2021 | $1,714 | $27,612 | $0 | $0 |
| 2020 | $1,303 | $25,246 | $0 | $0 |
| 2019 | $1,329 | $25,246 | $0 | $0 |
| 2018 | $1,192 | $22,976 | $0 | $0 |
| 2017 | $1,224 | $22,976 | $0 | $0 |
| 2016 | $1,234 | $23,450 | $0 | $0 |
| 2015 | $1,219 | $23,450 | $0 | $0 |
| 2012 | $1,385 | $24,206 | $7,007 | $17,199 |
Source: Public Records
Map
Nearby Homes
- 8 Cedar Ridge Rd
- 965 Kelly Ave
- 3 Sawyer Ln
- 495 Railroad St
- 10 Ridgeway Dr
- 0 Marshall St Unit 660
- 000 Marshall Ave
- 20 Wilmont Cir N
- 19 Wilmont Cir N
- 15 Pikeview Ave
- 38 1st St
- 9 Needham Place
- 5 Cory Ln
- 160 Shannon Ct
- 339 W Third Ave
- 687 Main St
- 1180 County Road 13a
- 110 Hideaway Trail
- The Juniper Plan at High Meadows
- The Harmony plan at High Meadows
- 9001 Auckland Ave
- 10500 Auckland Ave
- 8500 Auckland Ave
- 5 Bear Gulch Rd
- 11443 Auckland Ave
- 11500 Auckland Ave
- 9500 Auckland Ave
- 6 Bear Gulch Rd
- 5 Cedar Ridge Rd
- 7500 Auckland Ave
- 4 Cedar Ridge Rd
- 7 Bear Gulch Rd
- 6 Cedar Ridge Rd
- 6 Cedar Ridge Rd
- 9 Bear Gul Rd
- 8 Bear Gulch Rd
- 8 Bear Gulch Rd
- 7 Cedar Ridge Rd
- 3 Cedar Ridge Rd
- 755 Shaft Ave
