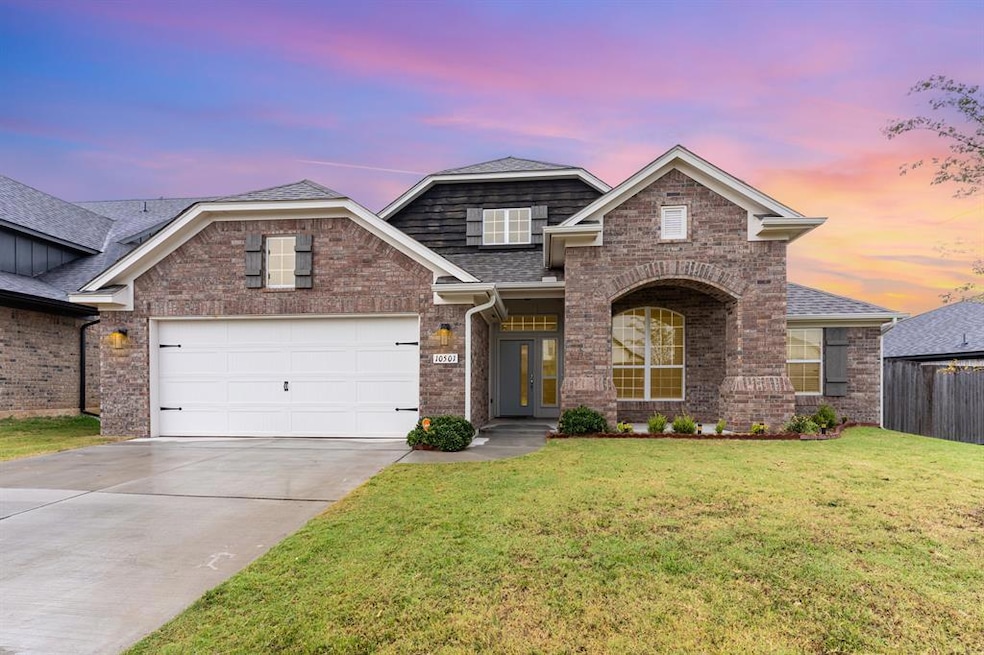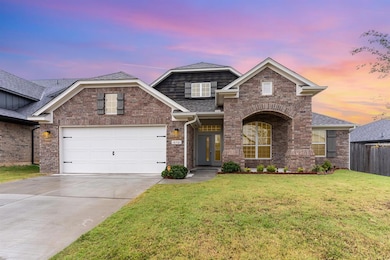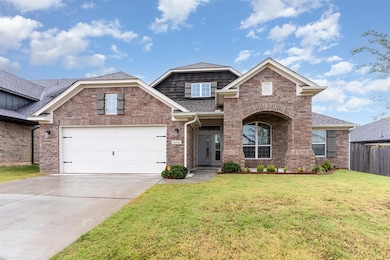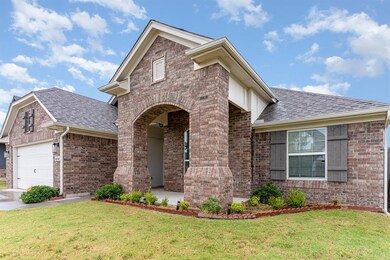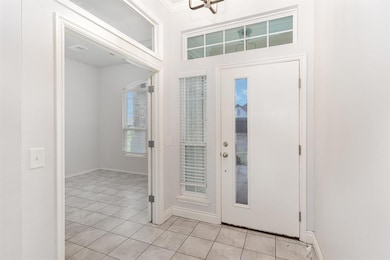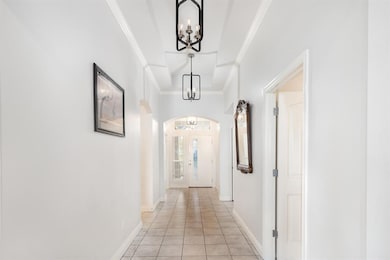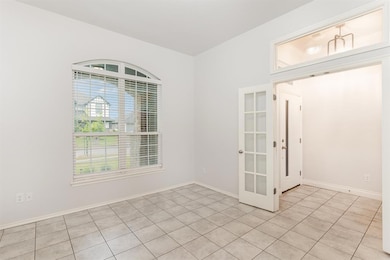Estimated payment $2,243/month
Highlights
- Traditional Architecture
- Covered Patio or Porch
- Interior Lot
- Myers Elementary School Rated A-
- 2 Car Attached Garage
- 1-Story Property
About This Home
Welcome to your dream home in the heart of Yukon in the! This stunning 4-bedroom, 3 full bath residence with a spacious dedicated office offers the perfect blend of style, comfort, and functionality. Step inside through the grand entry way to discover an open-concept floor plan filled with natural light, designed for both everyday living and entertaining. The spacious living area flows seamlessly into a modern kitchen featuring abundant cabinetry, sleek finishes, huge island and plenty of counter space for the home chef. The spacious private office provides the ideal space for remote work or study, while the generously sized bedrooms ensure comfort for family and guests alike. The primary suite is a true retreat with its spa-like ensuite bath, offering relaxation at the end of each day. Enjoy energy efficiency and lower utility bills with solar panels, a feature that makes this home as smart as it is stylish. Outside, your own backyard oasis awaits with a covered patio—perfect for grilling, gatherings, or simply unwinding.
Also having prime access to the recreational park. Take advantage of an extra large 2 car garage which comes insulated to ensure end-to-end comfort, whether you use it as a workshop, gym, or storage area. Located in the premium Yukon neighborhood of Castlewood Trails, this home combines convenience with charm, just minutes from top-rated schools, shopping, dining, and easy access to major highways. You don’t want to miss out on this!!!
Home Details
Home Type
- Single Family
Est. Annual Taxes
- $78
Year Built
- Built in 2023
Lot Details
- 6,900 Sq Ft Lot
- Wood Fence
- Interior Lot
HOA Fees
- $25 Monthly HOA Fees
Parking
- 2 Car Attached Garage
Home Design
- Traditional Architecture
- Slab Foundation
- Brick Frame
- Composition Roof
Interior Spaces
- 2,610 Sq Ft Home
- 1-Story Property
- Metal Fireplace
Bedrooms and Bathrooms
- 4 Bedrooms
- 3 Full Bathrooms
Schools
- Myers Elementary School
- Yukon Middle School
- Yukon High School
Additional Features
- Covered Patio or Porch
- Central Heating and Cooling System
Community Details
- Association fees include maintenance
- Mandatory home owners association
- Greenbelt
Listing and Financial Details
- Legal Lot and Block 5 / 14
Map
Home Values in the Area
Average Home Value in this Area
Tax History
| Year | Tax Paid | Tax Assessment Tax Assessment Total Assessment is a certain percentage of the fair market value that is determined by local assessors to be the total taxable value of land and additions on the property. | Land | Improvement |
|---|---|---|---|---|
| 2024 | $78 | $50,731 | $4,680 | $46,051 |
| 2023 | $78 | $648 | $648 | -- |
| 2022 | $79 | $648 | $648 | $0 |
| 2021 | $78 | $648 | $648 | $0 |
| 2020 | $77 | $648 | $648 | $0 |
Property History
| Date | Event | Price | List to Sale | Price per Sq Ft |
|---|---|---|---|---|
| 09/30/2025 09/30/25 | Price Changed | $420,000 | -1.4% | $161 / Sq Ft |
| 09/12/2025 09/12/25 | Price Changed | $426,000 | -0.9% | $163 / Sq Ft |
| 09/05/2025 09/05/25 | For Sale | $430,000 | -- | $165 / Sq Ft |
Purchase History
| Date | Type | Sale Price | Title Company |
|---|---|---|---|
| Warranty Deed | $447,000 | Chicago Title | |
| Warranty Deed | -- | Chicago Title | |
| Warranty Deed | $365,000 | Chicago Title | |
| Warranty Deed | $42,000 | Chicago Title |
Mortgage History
| Date | Status | Loan Amount | Loan Type |
|---|---|---|---|
| Open | $442,400 | New Conventional | |
| Previous Owner | $372,189 | No Value Available |
Source: MLSOK
MLS Number: 1189910
APN: 090140293
- 3313 Gunnison River Dr
- 10440 NW 34th St
- 3332 Slate River Dr
- 3328 Slate River Dr
- 10520 NW 33rd Place
- 3301 Piney River Dr
- 3305 Piney River Dr
- 3309 Piney River Dr
- 3313 Piney River Dr
- 3405 Slate River Dr
- 3401 Slate River Dr
- 3409 Slate River Dr
- 3333 Slate River Dr
- 3329 Slate River Dr
- 3325 Slate River Dr
- Forrester Plan at Castlewood Trails
- Murphy Plan at Castlewood Trails
- Jordan Plan at Castlewood Trails
- Fitzgerald Plan at Castlewood Trails
- Dawson - Canvas Collection Plan at Castlewood Trails
- 3512 Slate River Dr
- 3134 Mount Nebo Dr
- 10633 NW 34th St
- 3631 Vanguard Dr
- 10652 NW 33rd St
- 10708 NW 32nd St
- 10232 NW 28th St
- 10213 NW 28th Terrace
- 3804 Catamaran Dr
- 2813 Sunberry Way
- 10205 NW 28th Terrace
- 4300 Caravel Dr
- 3901 Taylor Ln
- 616 Morningside Dr
- 9900 W Hwy 66
- 620 Eastview Dr
- 10801 W Ok-66 Hwy
- 10213 NW 24th Terrace
- 10600 NW 20th St
- 10529 NW 19th St
