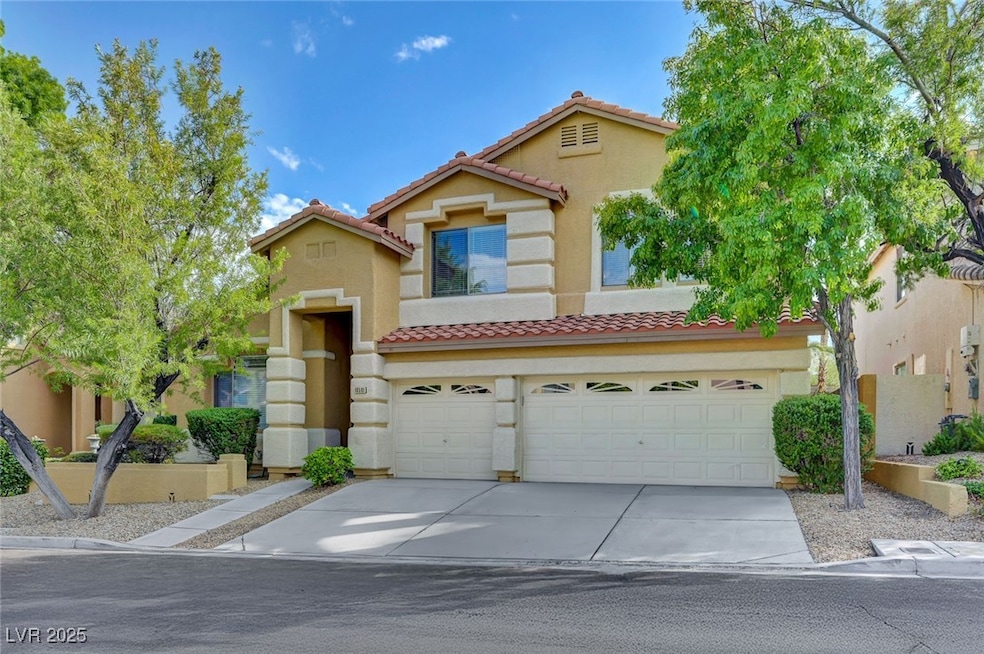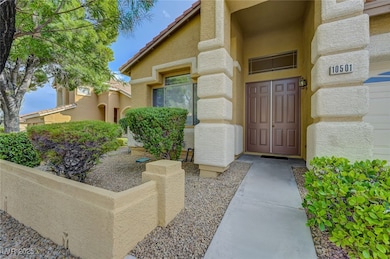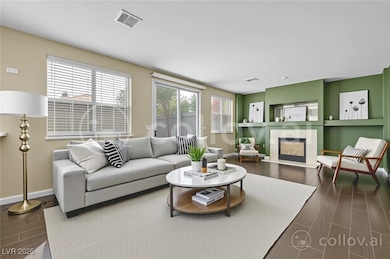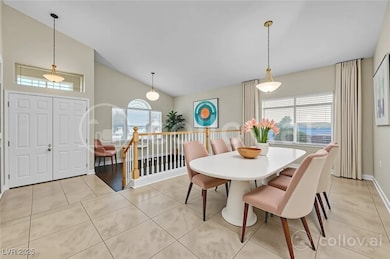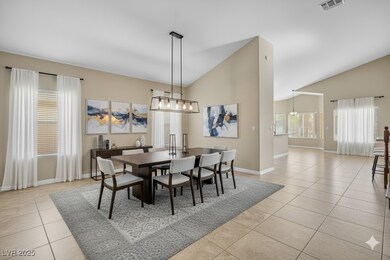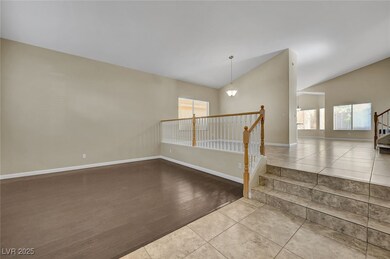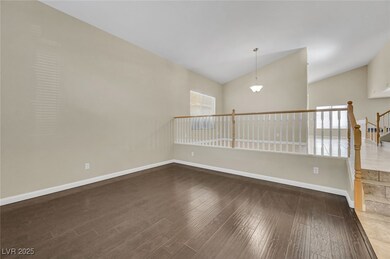10501 Pacific Palisades Ave Las Vegas, NV 89144
Summerlin NeighborhoodEstimated payment $4,439/month
Highlights
- Main Floor Bedroom
- 2 Car Attached Garage
- Patio
- John W. Bonner Elementary School Rated A-
- Courtyard
- 4-minute walk to The Crossing Park
About This Home
Discover this hidden gem in the heart of Summerlin North’s desirable Discovery Hills community. This two-story split-level home offers an expansive primary suite with a retreat, dual sinks, and a separate tub and shower for true comfort. Three spacious secondary bedrooms, including one downstairs with its own 3⁄4 bath ensuite, provide flexibility for family or guests. The kitchen features granite countertops, abundant cabinet space, and stainless steel appliances, while the family room with a wet bar makes entertaining effortless. Step outside to a private backyard with a generous patio—perfect for gatherings or quiet evenings. Ideally located adjacent to The Crossings Park and within walking distance of Summerlin Hospital, plus just minutes from the 215, Village Center, and Downtown Summerlin, this home combines convenience with the charm of a well-kept neighborhood. Experience the lifestyle and amenities that make Summerlin one of Las Vegas’s most sought-after communities.
Listing Agent
Keller Williams Realty Las Veg Brokerage Email: info@lasvegashomessold.com License #BS.0015378 Listed on: 08/20/2025

Open House Schedule
-
Saturday, December 13, 202512:00 to 3:00 pm12/13/2025 12:00:00 PM +00:0012/13/2025 3:00:00 PM +00:00Add to Calendar
Home Details
Home Type
- Single Family
Est. Annual Taxes
- $4,711
Year Built
- Built in 1997
Lot Details
- 6,098 Sq Ft Lot
- North Facing Home
- Back Yard Fenced
- Block Wall Fence
- Drip System Landscaping
HOA Fees
- $65 Monthly HOA Fees
Parking
- 2 Car Attached Garage
Home Design
- Tile Roof
Interior Spaces
- 2,934 Sq Ft Home
- 2-Story Property
- Ceiling Fan
- Gas Fireplace
- Blinds
- Family Room with Fireplace
Kitchen
- Built-In Gas Oven
- Gas Cooktop
- Microwave
- Dishwasher
- Disposal
Flooring
- Carpet
- Laminate
- Ceramic Tile
Bedrooms and Bathrooms
- 4 Bedrooms
- Main Floor Bedroom
Laundry
- Laundry Room
- Laundry on main level
- Dryer
- Washer
Eco-Friendly Details
- Sprinklers on Timer
Outdoor Features
- Courtyard
- Patio
Schools
- Bonner Elementary School
- Rogich Sig Middle School
- Palo Verde High School
Utilities
- Central Heating and Cooling System
- Heating System Uses Gas
- Underground Utilities
Community Details
Overview
- Association fees include management
- Summerin North Association, Phone Number (702) 838-5500
- Discovery Hills Subdivision
- The community has rules related to covenants, conditions, and restrictions
Recreation
- Park
Map
Home Values in the Area
Average Home Value in this Area
Tax History
| Year | Tax Paid | Tax Assessment Tax Assessment Total Assessment is a certain percentage of the fair market value that is determined by local assessors to be the total taxable value of land and additions on the property. | Land | Improvement |
|---|---|---|---|---|
| 2025 | $4,711 | $160,818 | $71,050 | $89,768 |
| 2024 | $4,363 | $160,818 | $71,050 | $89,768 |
| 2023 | $4,363 | $144,501 | $59,150 | $85,351 |
| 2022 | $4,040 | $125,688 | $47,600 | $78,088 |
| 2021 | $3,741 | $116,011 | $41,650 | $74,361 |
| 2020 | $3,471 | $115,500 | $41,650 | $73,850 |
| 2019 | $3,253 | $110,759 | $37,800 | $72,959 |
| 2018 | $3,104 | $101,657 | $31,850 | $69,807 |
| 2017 | $3,331 | $101,435 | $30,800 | $70,635 |
| 2016 | $2,905 | $93,787 | $22,750 | $71,037 |
| 2015 | $2,899 | $90,772 | $20,650 | $70,122 |
| 2014 | $2,809 | $82,932 | $17,850 | $65,082 |
Property History
| Date | Event | Price | List to Sale | Price per Sq Ft |
|---|---|---|---|---|
| 11/01/2025 11/01/25 | Price Changed | $759,000 | -1.3% | $259 / Sq Ft |
| 08/28/2025 08/28/25 | For Sale | $769,000 | 0.0% | $262 / Sq Ft |
| 08/22/2023 08/22/23 | Rented | $2,700 | -1.8% | -- |
| 08/08/2023 08/08/23 | Under Contract | -- | -- | -- |
| 07/14/2023 07/14/23 | For Rent | $2,750 | -1.8% | -- |
| 08/03/2021 08/03/21 | For Rent | $2,800 | 0.0% | -- |
| 08/03/2021 08/03/21 | Rented | $2,800 | +7.7% | -- |
| 12/10/2020 12/10/20 | For Rent | $2,600 | 0.0% | -- |
| 12/10/2020 12/10/20 | Rented | $2,600 | +8.3% | -- |
| 04/22/2019 04/22/19 | Rented | $2,400 | 0.0% | -- |
| 03/23/2019 03/23/19 | Under Contract | -- | -- | -- |
| 03/08/2019 03/08/19 | For Rent | $2,400 | +4.3% | -- |
| 02/23/2018 02/23/18 | Rented | $2,300 | 0.0% | -- |
| 01/24/2018 01/24/18 | Under Contract | -- | -- | -- |
| 01/10/2018 01/10/18 | For Rent | $2,300 | +28.1% | -- |
| 05/09/2013 05/09/13 | Rented | $1,795 | -10.0% | -- |
| 04/09/2013 04/09/13 | Under Contract | -- | -- | -- |
| 02/15/2013 02/15/13 | For Rent | $1,995 | -- | -- |
Purchase History
| Date | Type | Sale Price | Title Company |
|---|---|---|---|
| Quit Claim Deed | -- | -- | |
| Deed | $216,500 | First American Title Ins Co |
Mortgage History
| Date | Status | Loan Amount | Loan Type |
|---|---|---|---|
| Previous Owner | $194,700 | No Value Available |
Source: Las Vegas REALTORS®
MLS Number: 2712483
APN: 137-25-113-042
- 1316 Pintail Point St
- 10600 Olivebranch Ave
- 10424 Beachwalk Place
- 916 Autumn Royal Ln
- 10400 Beachwalk Place
- 10505 Prime View Ct
- 10224 Anoka Ave
- 1600 Remembrance Hill St
- 901 Cambridge Cross Place
- 1628 Scenic Peak St
- 10665 Hillock Ct
- 1201 Mersault Ct
- 1532 Waterton Dr
- 809 Royal Birch Ln
- 1204 Moselle Ct
- 10645 Redwood Grove Ave
- 1709 Pacific Panorama Place
- 1101 Enderly Ln
- 1609 Queen Victoria St Unit 201
- 10432 American Falls Ln
- 1020 Windhook St
- 904 Autumn Royal Ln
- 10637 Amblewood Way
- 1008 Venetian Hills Ln
- 10233 Anoka Ave
- 909 Marino Hills Dr
- 809 Windhook St
- 10213 Anoka Ave
- 10344 Forum Hills Place
- 10720 Elm Ridge Ave
- 10728 Elm Ridge Ave
- 912 Siena Hills Ln
- 901 Cypress Ridge Ln
- 1704 Stonefield St
- 10232 Desert Wind Dr
- 10200 Turin Place
- 1511 Ruby Cliffs Ln Unit 204
- 10108 Oakmoor Place
- 516 Crimson View Place
- 1500 Cardinal Peak Ln Unit 203
