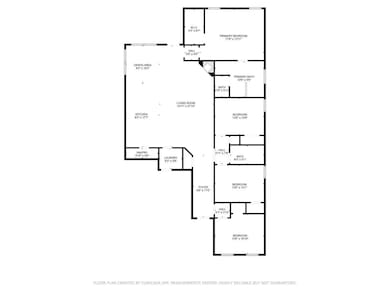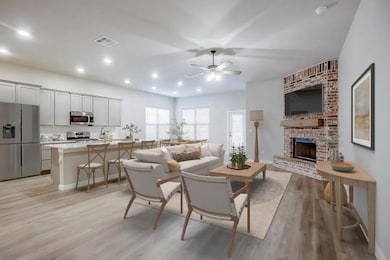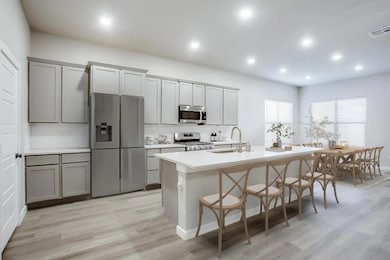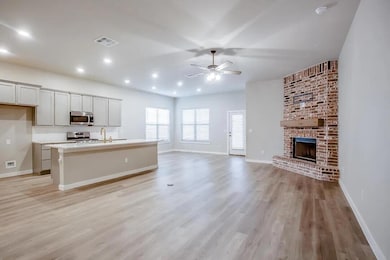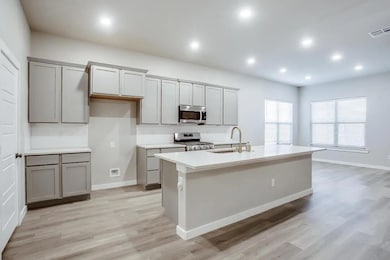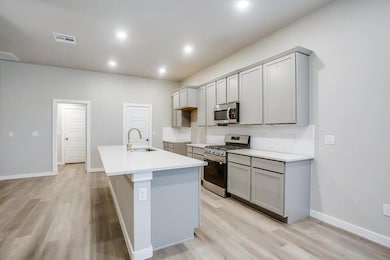10502 Aberdeen Ave Lubbock, TX 79424
Far South Lubbock NeighborhoodHighlights
- 1 Fireplace
- Quartz Countertops
- 2 Car Attached Garage
- Lubbock-Cooper West Elementary School Rated A
- Stainless Steel Appliances
- Soaking Tub
About This Home
Amazing Four Bedroom in South Lubbock - Abbey Glen Don't miss this almost brand new 4-bedroom, 2-bathroom home located in the highly desirable Abbey Glen neighborhood in South Lubbock. This residence features an open and inviting layout, and an elegant design throughout. Enjoy the Premium Vinyl plank flooring through out, complemented by tiled bathrooms. True master bedroom suite with a large walk in closet, his and hers vanity, soaking tub, and a walk-in shower. Generous size bedrooms, and a quiet fenced in, all grass backyard with a covered patio. This home has it all, schedule a tour with us. Available July 1st - reach out about later availability if needed. Pet-friendly with limitations: Up to 2 dogs allowed ($300 deposit each) 40 lbs and under. No aggressive breeds and no cats allowed. No Roommates Schools: Cooper West Elementary, Laura Bush Middle School, Cooper Liberty High School
Home Details
Home Type
- Single Family
Est. Annual Taxes
- $4,933
Year Built
- Built in 2023
Lot Details
- 6,788 Sq Ft Lot
Parking
- 2 Car Attached Garage
Interior Spaces
- 2,054 Sq Ft Home
- 1-Story Property
- 1 Fireplace
- Washer and Electric Dryer Hookup
Kitchen
- Oven
- Dishwasher
- Stainless Steel Appliances
- Quartz Countertops
- Disposal
Bedrooms and Bathrooms
- 4 Bedrooms
- 2 Full Bathrooms
- Soaking Tub
Community Details
- Pet Deposit $300
- Dogs Allowed
Listing and Financial Details
- 12 Month Lease Term
- Assessor Parcel Number R341568
Map
Source: Lubbock Association of REALTORS®
MLS Number: 202562790
APN: R341568
- The Martin Plan at Abbey Glen
- The Portales Plan at Abbey Glen
- The Holden Plan at Abbey Glen
- 2015 - The Blanco Plan at Abbey Glen
- The Texas Cali Plan at Abbey Glen
- The Lakeway Plan at Abbey Glen
- 2834 - The Redrock Plan at Abbey Glen
- X35k - The Kendall Plan at Abbey Glen
- The Kingston Plan at Abbey Glen
- The Pierce Plan at Abbey Glen
- 10509 Abbeville Ave
- 10504 Bangor Ave
- 10911 Albany Ave
- 10505 Beaufort Ave
- 10603 Beaufort Ave
- 10506 Beaufort Ave
- 10502 Beaufort Ave
- 10604 Beaufort Ave
- 10606 Beaufort Ave
- 10705 Beaufort Ave
- 10518 Aberdeen Ave
- 5507 108th St
- 5506 105th St
- 5612 109th St
- 5012 100th St
- 5410 99th St
- 9613 Beaufort Ave
- 5601 100th St
- 10517 Albany Ave
- 5501 121st St Unit A
- 5522 121st St Unit B
- 5517 121st St Unit B
- 5508 122nd St Unit A
- 11620 Evanston Ave
- 5512 122nd St Unit A
- 5512 122nd St Unit B
- 12003 Englewood Ave Unit A
- 5524 122nd St Unit A
- 5526 122nd St
- 5811 102nd St

