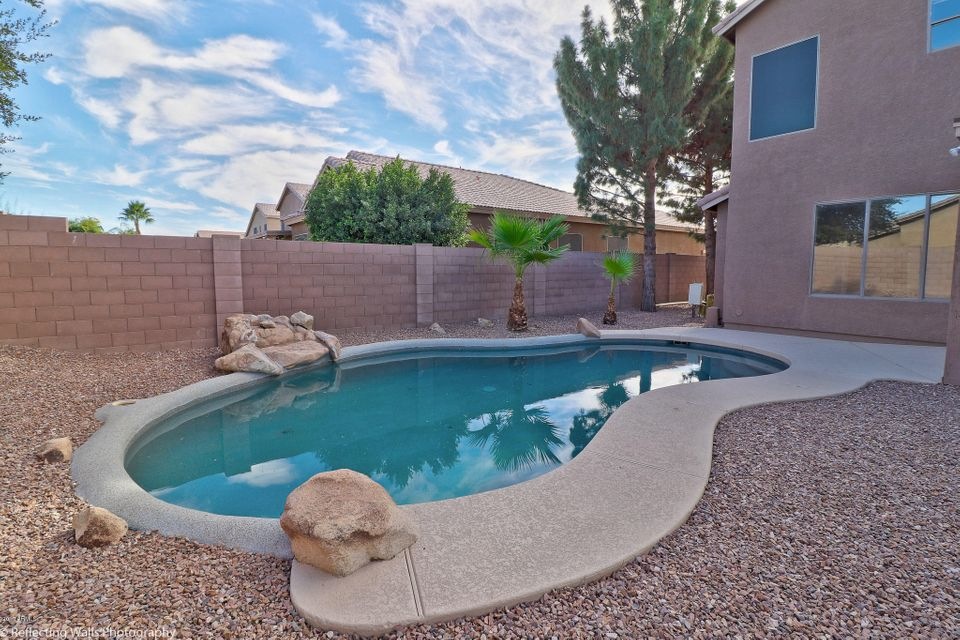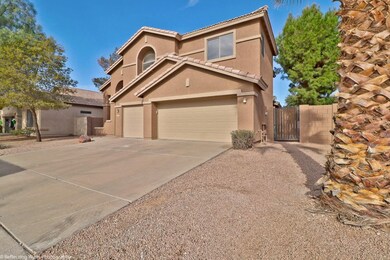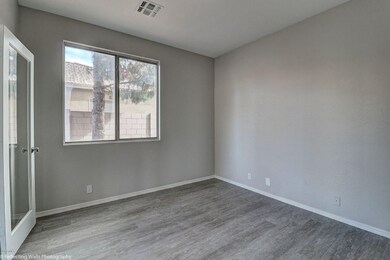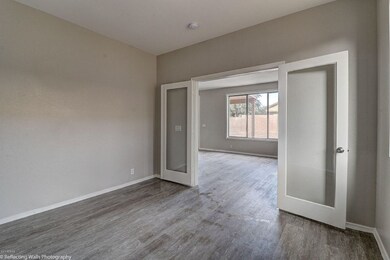
10502 E Florian Ave Mesa, AZ 85208
Superstition Country NeighborhoodHighlights
- Play Pool
- Granite Countertops
- Skylights
- Franklin at Brimhall Elementary School Rated A
- Covered patio or porch
- Eat-In Kitchen
About This Home
As of September 2022NICEST HOME IN PARKWOOD RANCH.....NEWLY REMODELED 2 STORY WITH POOL AND 3 CAR GARAGE IN 'SPIRIT OF MESA' AWARD WINNING NEIGHBORHOOD. GRANITE COUNTERS WITH CUSTOM BACKSPLASH, NEW UPGRADED FLOORING THROUGHOUT, WALL NICHE W/CUSTOM WINDOW,DEN W/GLASS DOORS,WHITE CABINETS WITH NICKEL HARDWARE, NEW INTERIOR EXTERIOR REPAINT, ROOF THOROUGHLY INSPECTED AND REPAIRED, ALL NEW LIGHTING. BAY WINDOW IN DINING ROOM, 5 PHONE & CABLE JACKS,CABINETS IN LAUNDRY ROOM, HIGH AMP CIRCUIT IN GARAGE, PLUMBED FOR SINK IN GARAGE. SPARKLING PEBBLE TEC POOL W/WATERFALL NEWLY REFINISHED. OVER $35,000 SPENT ON REMODEL!!!!!
Last Agent to Sell the Property
Acquisition Sciences Ltd. License #BR544102000 Listed on: 12/12/2017
Home Details
Home Type
- Single Family
Est. Annual Taxes
- $1,661
Year Built
- Built in 1998
Lot Details
- 7,181 Sq Ft Lot
- Desert faces the front and back of the property
- Block Wall Fence
- Front Yard Sprinklers
Parking
- 3 Car Garage
- Garage Door Opener
Home Design
- Wood Frame Construction
- Tile Roof
- Stucco
Interior Spaces
- 2,367 Sq Ft Home
- 2-Story Property
- Ceiling height of 9 feet or more
- Ceiling Fan
- Skylights
- Double Pane Windows
- Solar Screens
- Carpet
Kitchen
- Eat-In Kitchen
- Built-In Microwave
- Dishwasher
- Kitchen Island
- Granite Countertops
Bedrooms and Bathrooms
- 3 Bedrooms
- Walk-In Closet
- Remodeled Bathroom
- Primary Bathroom is a Full Bathroom
- 2.5 Bathrooms
- Dual Vanity Sinks in Primary Bathroom
- Bathtub With Separate Shower Stall
Laundry
- Laundry in unit
- Washer and Dryer Hookup
Outdoor Features
- Play Pool
- Covered patio or porch
Schools
- Patterson Elementary - Mesa
- Smith Junior High School
- Skyline High School
Utilities
- Refrigerated Cooling System
- Heating Available
- Cable TV Available
Community Details
- Property has a Home Owners Association
- Parkwood Ranch Association, Phone Number (480) 813-6788
- Built by Richmond American Home
- Parkwood Ranch Subdivision, Estrella Floorplan
Listing and Financial Details
- Home warranty included in the sale of the property
- Tax Lot 132
- Assessor Parcel Number 220-71-150
Ownership History
Purchase Details
Home Financials for this Owner
Home Financials are based on the most recent Mortgage that was taken out on this home.Purchase Details
Home Financials for this Owner
Home Financials are based on the most recent Mortgage that was taken out on this home.Purchase Details
Home Financials for this Owner
Home Financials are based on the most recent Mortgage that was taken out on this home.Purchase Details
Purchase Details
Home Financials for this Owner
Home Financials are based on the most recent Mortgage that was taken out on this home.Purchase Details
Home Financials for this Owner
Home Financials are based on the most recent Mortgage that was taken out on this home.Purchase Details
Home Financials for this Owner
Home Financials are based on the most recent Mortgage that was taken out on this home.Purchase Details
Similar Homes in Mesa, AZ
Home Values in the Area
Average Home Value in this Area
Purchase History
| Date | Type | Sale Price | Title Company |
|---|---|---|---|
| Warranty Deed | $565,000 | Great American Title | |
| Warranty Deed | $374,000 | Stewart Ttl & Tr Of Phoenix | |
| Warranty Deed | $310,000 | Wfg National Title Insurance | |
| Trustee Deed | $242,116 | None Available | |
| Quit Claim Deed | -- | Transnation Title Ins Co | |
| Warranty Deed | $201,000 | Chicago Title Insurance Co | |
| Warranty Deed | $178,146 | Fidelity Title | |
| Cash Sale Deed | $100,500 | Transnation Title Insurance |
Mortgage History
| Date | Status | Loan Amount | Loan Type |
|---|---|---|---|
| Open | $536,750 | New Conventional | |
| Previous Owner | $331,200 | New Conventional | |
| Previous Owner | $295,220 | New Conventional | |
| Previous Owner | $300,700 | New Conventional | |
| Previous Owner | $218,500 | New Conventional | |
| Previous Owner | $231,300 | Unknown | |
| Previous Owner | $161,250 | Unknown | |
| Previous Owner | $30,150 | Unknown | |
| Previous Owner | $160,800 | New Conventional | |
| Previous Owner | $160,300 | New Conventional |
Property History
| Date | Event | Price | Change | Sq Ft Price |
|---|---|---|---|---|
| 09/29/2022 09/29/22 | Sold | $565,000 | -0.9% | $239 / Sq Ft |
| 09/02/2022 09/02/22 | Pending | -- | -- | -- |
| 08/23/2022 08/23/22 | Price Changed | $570,000 | -2.3% | $241 / Sq Ft |
| 08/10/2022 08/10/22 | Price Changed | $583,500 | -1.9% | $247 / Sq Ft |
| 08/03/2022 08/03/22 | Price Changed | $594,900 | -0.8% | $251 / Sq Ft |
| 07/28/2022 07/28/22 | For Sale | $599,999 | +6.2% | $254 / Sq Ft |
| 07/26/2022 07/26/22 | Off Market | $565,000 | -- | -- |
| 07/21/2022 07/21/22 | Price Changed | $599,999 | -3.1% | $254 / Sq Ft |
| 07/18/2022 07/18/22 | Price Changed | $619,400 | 0.0% | $262 / Sq Ft |
| 07/13/2022 07/13/22 | For Sale | $619,500 | +65.6% | $262 / Sq Ft |
| 09/04/2020 09/04/20 | Sold | $374,000 | -0.3% | $158 / Sq Ft |
| 08/03/2020 08/03/20 | Pending | -- | -- | -- |
| 07/30/2020 07/30/20 | For Sale | $375,000 | +21.0% | $158 / Sq Ft |
| 01/18/2018 01/18/18 | Sold | $310,000 | -1.6% | $131 / Sq Ft |
| 12/13/2017 12/13/17 | Pending | -- | -- | -- |
| 12/12/2017 12/12/17 | For Sale | $315,000 | -- | $133 / Sq Ft |
Tax History Compared to Growth
Tax History
| Year | Tax Paid | Tax Assessment Tax Assessment Total Assessment is a certain percentage of the fair market value that is determined by local assessors to be the total taxable value of land and additions on the property. | Land | Improvement |
|---|---|---|---|---|
| 2025 | $1,933 | $23,291 | -- | -- |
| 2024 | $1,955 | $22,182 | -- | -- |
| 2023 | $1,955 | $41,420 | $8,280 | $33,140 |
| 2022 | $1,913 | $30,630 | $6,120 | $24,510 |
| 2021 | $1,965 | $28,270 | $5,650 | $22,620 |
| 2020 | $1,939 | $25,820 | $5,160 | $20,660 |
| 2019 | $1,796 | $24,380 | $4,870 | $19,510 |
| 2018 | $1,715 | $21,950 | $4,390 | $17,560 |
| 2017 | $1,661 | $20,850 | $4,170 | $16,680 |
| 2016 | $1,631 | $20,970 | $4,190 | $16,780 |
| 2015 | $1,540 | $19,830 | $3,960 | $15,870 |
Agents Affiliated with this Home
-

Seller's Agent in 2022
Jason Williams
HomeSmart
(480) 290-1206
1 in this area
78 Total Sales
-

Seller Co-Listing Agent in 2022
Megan Williams
HomeSmart
(480) 299-1353
1 in this area
106 Total Sales
-

Buyer's Agent in 2022
Christina King
Pitchfork Property Brokers, LLC
(480) 452-3933
1 in this area
7 Total Sales
-

Seller's Agent in 2020
Belinda Gray
HomeSmart
(602) 403-2700
6 in this area
31 Total Sales
-
W
Seller Co-Listing Agent in 2020
Wallace Taylor
HomeSmart
4 in this area
8 Total Sales
-
J
Buyer's Agent in 2020
Joshua Brill
Realty ONE Group
Map
Source: Arizona Regional Multiple Listing Service (ARMLS)
MLS Number: 5697743
APN: 220-71-150
- 1028 S Val Verde
- 1043 S Canfield
- 10654 E Forge Ave
- 10664 E Forge Ave
- 10413 E Emelita Ave
- 725 S Canfield
- 10649 E Emelita Ave
- 10727 E El Moro Ave
- 863 S Del Rancho
- 651 S Del Rancho
- 10412 E Dolphin Ave
- 10334 E Diamond Ave
- 10136 E Southern Ave Unit 3109
- 10136 E Southern Ave Unit 1052
- 10136 E Southern Ave Unit 3091
- 10136 E Southern Ave Unit 2064
- 10136 E Southern Ave Unit 3065
- 10847 E Forge Cir
- 10258 E Diamond Ave
- 10865 E Florian Ave






