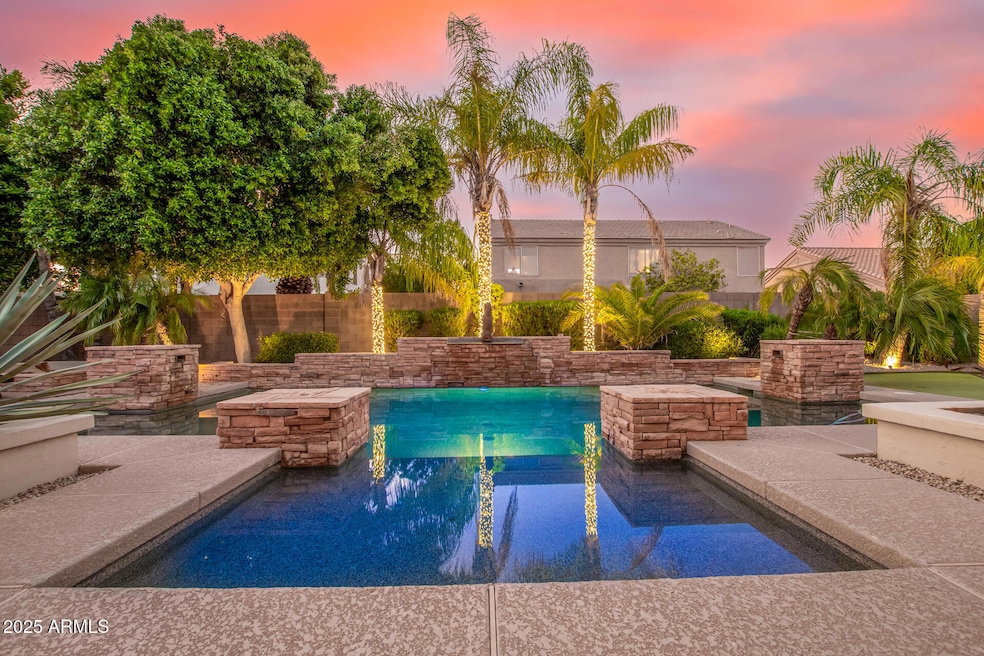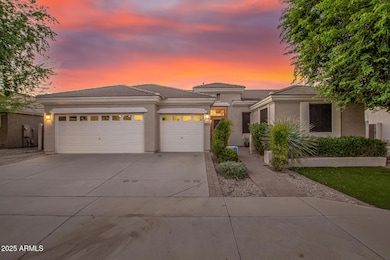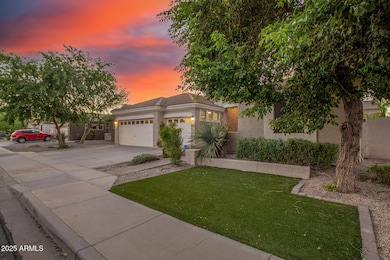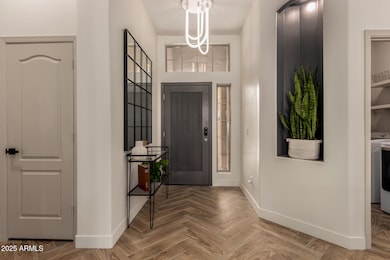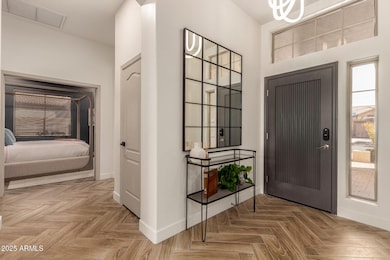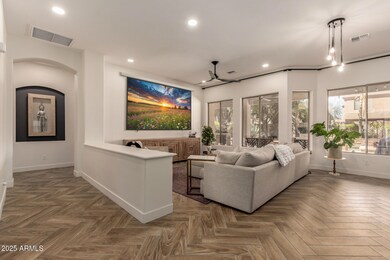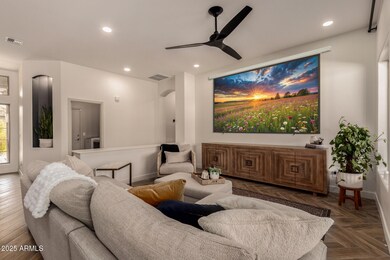Highlights
- Transportation Service
- Play Pool
- Furnished
- Canyon Rim Elementary School Rated A
- Wood Flooring
- Granite Countertops
About This Home
Welcome to your home away from home. Your stay here will be memorable and will not disappoint! This spacious, completely remodeled home has an open floor plan with resort-style back yard. There is a new chef's kitchen, 2 spacious, split living/family areas, over-sized guest rooms that are split from the beautiful master suite. This home can easily accommodate 8 people. the backyard hosts, not only the enormous pool, but has water features and a fire pit, along with a putting green. Santa Rita Park is just a block away with Golf, restaurants & shopping close by. Sky Harbor Airport is a 30 minute drive. See you soon!! Low season(May thru September) 4500/mth. all inclusive. High Season (Oct thru April) 7800/mth. all inclusive.
Home Details
Home Type
- Single Family
Year Built
- Built in 2001
Lot Details
- 9,000 Sq Ft Lot
- Block Wall Fence
- Artificial Turf
Parking
- 2 Open Parking Spaces
- 3 Car Garage
Home Design
- Wood Frame Construction
- Tile Roof
- Stucco
Interior Spaces
- 2,293 Sq Ft Home
- 1-Story Property
- Furnished
Kitchen
- Eat-In Kitchen
- Gas Cooktop
- Built-In Microwave
- Kitchen Island
- Granite Countertops
Flooring
- Wood
- Tile
Bedrooms and Bathrooms
- 3 Bedrooms
- Primary Bathroom is a Full Bathroom
- 2 Bathrooms
Laundry
- Dryer
- Washer
Outdoor Features
- Play Pool
- Patio
- Built-In Barbecue
Schools
- Canyon Rim Elementary School
- Desert Ridge Jr. High Middle School
- Desert Ridge High School
Utilities
- Central Air
- Heating System Uses Natural Gas
- High Speed Internet
Listing and Financial Details
- Rent includes internet, electricity, gas, water, utility caps apply, sewer, repairs, pool service - full, pest control svc, linen, gardening service, garbage collection, dishes
- 12-Month Minimum Lease Term
- Tax Lot 63
- Assessor Parcel Number 309-22-009-A
Community Details
Overview
- No Home Owners Association
- Santa Rita Ranch Parcel 7A Subdivision
Amenities
- Transportation Service
Recreation
- Bike Trail
Pet Policy
- No Pets Allowed
Map
Property History
| Date | Event | Price | List to Sale | Price per Sq Ft | Prior Sale |
|---|---|---|---|---|---|
| 01/09/2026 01/09/26 | Price Changed | $8,500 | +9.0% | $4 / Sq Ft | |
| 10/22/2025 10/22/25 | For Rent | $7,800 | 0.0% | -- | |
| 06/25/2025 06/25/25 | Off Market | $290,000 | -- | -- | |
| 04/09/2021 04/09/21 | Sold | $517,500 | +7.8% | $226 / Sq Ft | View Prior Sale |
| 02/23/2021 02/23/21 | For Sale | $479,900 | +52.3% | $209 / Sq Ft | |
| 04/27/2017 04/27/17 | Sold | $315,000 | 0.0% | $137 / Sq Ft | View Prior Sale |
| 04/02/2017 04/02/17 | Pending | -- | -- | -- | |
| 03/23/2017 03/23/17 | For Sale | $315,000 | +8.6% | $137 / Sq Ft | |
| 04/30/2015 04/30/15 | Sold | $290,000 | 0.0% | $126 / Sq Ft | View Prior Sale |
| 03/26/2015 03/26/15 | For Sale | $289,900 | +47.9% | $126 / Sq Ft | |
| 02/14/2012 02/14/12 | Sold | $196,000 | 0.0% | $85 / Sq Ft | View Prior Sale |
| 12/01/2011 12/01/11 | For Sale | $196,000 | +5.9% | $85 / Sq Ft | |
| 07/30/2011 07/30/11 | Pending | -- | -- | -- | |
| 07/27/2011 07/27/11 | For Sale | $185,000 | -- | $80 / Sq Ft |
Source: Arizona Regional Multiple Listing Service (ARMLS)
MLS Number: 6937177
APN: 309-22-009
- 2935 S Canfield
- 10439 E Naranja Ave
- 10435 E Naranja Ave
- 10533 E Naranja Ave
- 2928 S Wesley
- 10538 E Naranja Ave
- 3117 S Signal Butte Rd Unit 484
- 3117 S Signal Butte Rd Unit 540
- 3117 S Signal Butte Rd Unit 536
- 3117 S Signal Butte Rd Unit 514
- 2932 S Chatsworth
- 10214 E Olla Ave Unit 2
- 3109 S Feliz Cir
- 2840 S Alderwood Cir
- 10829 E Olla Ave
- 10613 E Neville Ave
- 10853 E Olla Ave
- 10035 E Plata Ave
- 10907 E Olla Ave
- 2826 S Cherrywood Cir
- 10560 E Nichols Ave
- 10415 E Nopal Ave
- 9909 E Onza Ave
- 11132 E Ocaso Ave
- 10625 E Knowles Ave
- 10865 E Keats Ave
- 11401 E Medina Ave Unit 2
- 11317 E Raleigh Ave
- 9326 E Pampa Ave
- 4134 S Neutron
- 10363 E Juanita Ave
- 9233 E Neville Ave Unit 1153
- 9742 E Knowles Ave
- 9311 E Milagro Ave
- 9233 E Neville Ave
- 2024 S Baldwin Unit 127
- 10049 E Impala Ave
- 1760 S Crismon Rd Unit 2031
- 1760 S Crismon Rd Unit 3008
- 1760 S Crismon Rd Unit 3005
Ask me questions while you tour the home.
