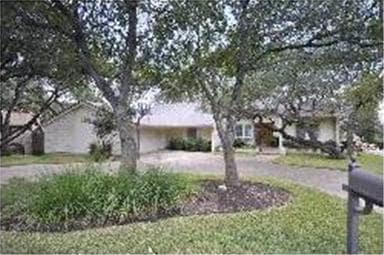
10502 Plumewood Dr Austin, TX 78750
Bull Creek NeighborhoodHighlights
- Golf Course View
- Family Room with Fireplace
- Plantation Shutters
- Spicewood Elementary School Rated A
- Vaulted Ceiling
- Attached Garage
About This Home
As of August 2018Beautifully updated single story home! Backs up to the Spicewood Golf Course. Three bedrooms, two baths and three living areas including a loft in the master bedroom that makes a great office or exercise area! Located in the acclaimed RRISD schools - Spicewood Elementary, Canyon Vista Middle and Westwood High
Last Agent to Sell the Property
Teri Johnson Properties License #0385003 Listed on: 03/20/2013
Home Details
Home Type
- Single Family
Est. Annual Taxes
- $13,512
Year Built
- Built in 1977
HOA Fees
- $2 Monthly HOA Fees
Home Design
- House
- Slab Foundation
- Composition Shingle Roof
Interior Spaces
- 2,484 Sq Ft Home
- Built-in Bookshelves
- Vaulted Ceiling
- Gas Log Fireplace
- Plantation Shutters
- Family Room with Fireplace
- Golf Course Views
- Laundry on main level
Flooring
- Carpet
- Tile
Bedrooms and Bathrooms
- 3 Main Level Bedrooms
- Walk-In Closet
- In-Law or Guest Suite
- 2 Full Bathrooms
Parking
- Attached Garage
- Side Facing Garage
Utilities
- Central Heating
- Sewer in Street
Listing and Financial Details
- Assessor Parcel Number 01661906090000
- 2% Total Tax Rate
Ownership History
Purchase Details
Home Financials for this Owner
Home Financials are based on the most recent Mortgage that was taken out on this home.Purchase Details
Home Financials for this Owner
Home Financials are based on the most recent Mortgage that was taken out on this home.Purchase Details
Home Financials for this Owner
Home Financials are based on the most recent Mortgage that was taken out on this home.Purchase Details
Home Financials for this Owner
Home Financials are based on the most recent Mortgage that was taken out on this home.Purchase Details
Home Financials for this Owner
Home Financials are based on the most recent Mortgage that was taken out on this home.Similar Homes in Austin, TX
Home Values in the Area
Average Home Value in this Area
Purchase History
| Date | Type | Sale Price | Title Company |
|---|---|---|---|
| Warranty Deed | -- | None Available | |
| Vendors Lien | -- | None Available | |
| Vendors Lien | -- | None Available | |
| Warranty Deed | -- | None Available | |
| Warranty Deed | -- | -- |
Mortgage History
| Date | Status | Loan Amount | Loan Type |
|---|---|---|---|
| Open | $435,142 | New Conventional | |
| Previous Owner | $453,100 | Purchase Money Mortgage | |
| Previous Owner | $424,100 | New Conventional | |
| Previous Owner | $246,000 | New Conventional | |
| Previous Owner | $220,000 | Credit Line Revolving | |
| Previous Owner | $119,450 | Purchase Money Mortgage |
Property History
| Date | Event | Price | Change | Sq Ft Price |
|---|---|---|---|---|
| 08/21/2018 08/21/18 | Sold | -- | -- | -- |
| 07/18/2018 07/18/18 | Pending | -- | -- | -- |
| 07/11/2018 07/11/18 | For Sale | $599,000 | +4.2% | $231 / Sq Ft |
| 07/12/2017 07/12/17 | Sold | -- | -- | -- |
| 06/18/2017 06/18/17 | Pending | -- | -- | -- |
| 06/09/2017 06/09/17 | For Sale | $575,000 | +29.9% | $231 / Sq Ft |
| 03/29/2013 03/29/13 | Sold | -- | -- | -- |
| 03/21/2013 03/21/13 | Pending | -- | -- | -- |
| 03/20/2013 03/20/13 | For Sale | $442,500 | -- | $178 / Sq Ft |
Tax History Compared to Growth
Tax History
| Year | Tax Paid | Tax Assessment Tax Assessment Total Assessment is a certain percentage of the fair market value that is determined by local assessors to be the total taxable value of land and additions on the property. | Land | Improvement |
|---|---|---|---|---|
| 2025 | $13,512 | $849,944 | $420,000 | $429,944 |
| 2023 | $11,876 | $753,744 | $0 | $0 |
| 2022 | $13,985 | $685,222 | $0 | $0 |
| 2021 | $14,007 | $622,929 | $250,000 | $478,793 |
| 2020 | $12,785 | $566,299 | $250,000 | $316,299 |
| 2018 | $12,534 | $538,676 | $220,000 | $318,676 |
| 2017 | $11,599 | $489,279 | $181,500 | $326,567 |
| 2016 | $10,545 | $444,799 | $181,500 | $289,510 |
| 2015 | $7,865 | $404,363 | $87,500 | $316,863 |
| 2014 | $7,865 | $381,120 | $87,500 | $293,620 |
Agents Affiliated with this Home
-
Joanna King

Seller's Agent in 2018
Joanna King
Berkshire Hathaway TX Realty
(512) 517-5899
52 Total Sales
-
Juanita Thornton

Buyer's Agent in 2018
Juanita Thornton
Compass RE Texas, LLC
(512) 947-4366
78 Total Sales
-
Janet Murdock

Seller's Agent in 2017
Janet Murdock
JBGoodwin REALTORS NW
(512) 913-3164
7 in this area
27 Total Sales
-
P
Buyer's Agent in 2017
Patrick Mcmurrey
Redfin Corporation
-
Teri Johnson

Seller's Agent in 2013
Teri Johnson
Teri Johnson Properties
(512) 796-5592
7 in this area
52 Total Sales
Map
Source: Unlock MLS (Austin Board of REALTORS®)
MLS Number: 8783210
APN: 168634
- 10502 Ronwood Dr
- 10303 Spicewood Pkwy
- 10601 Spicewood Pkwy
- 10606 Spicewood Club Dr
- 10305 Pickfair Dr
- 9902 Marseilles Dr
- 9602 Petite Cove II
- 10505 Lockerbie Dr
- 9904 Chester Cove
- 11001 Spicewood Club Dr
- 9311 Ashton Ridge
- 10905 Chateau Hill
- 10768 Bramblecrest Dr
- 11004 Chateau Hill
- 9518 Topridge Dr Unit 7
- 9800 Knotty Pine Cove
- 10703 Keystone Bend
- 10006 Mandeville Cir
- 11008 Arch Terrace
- 9110 Scotsman Dr
