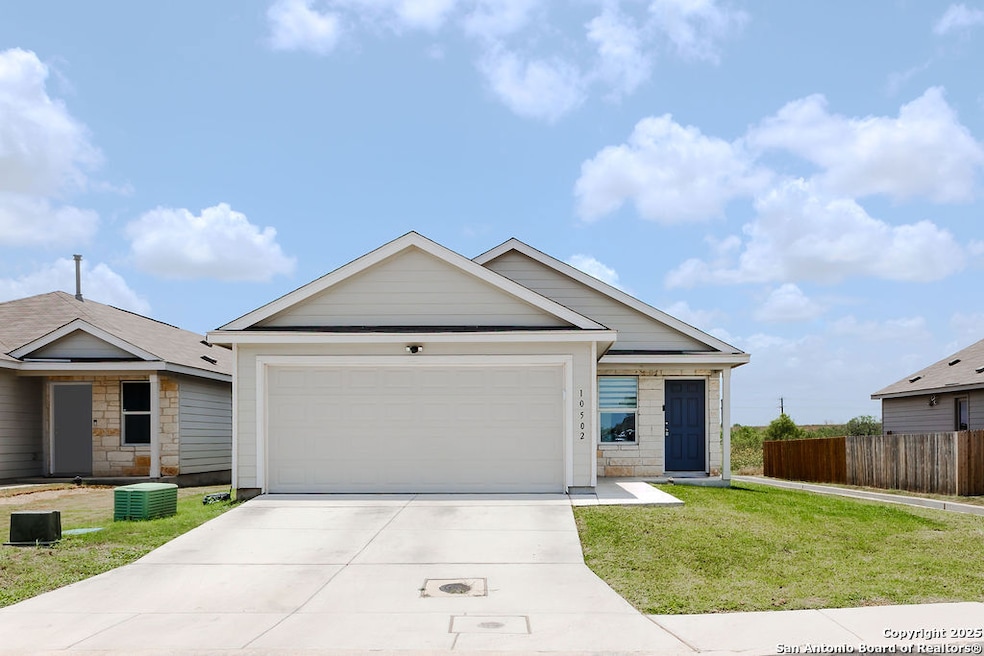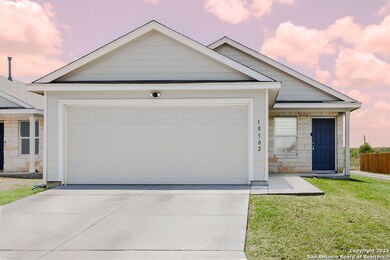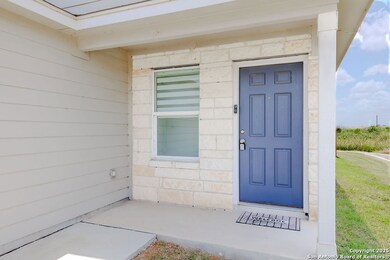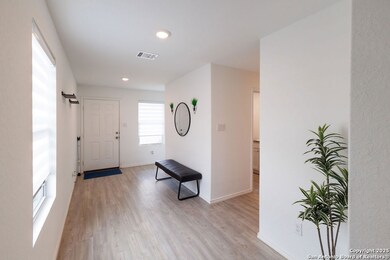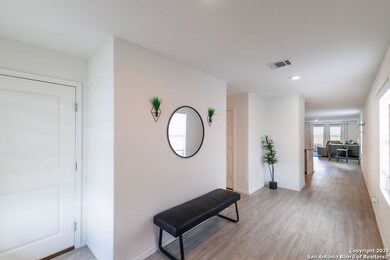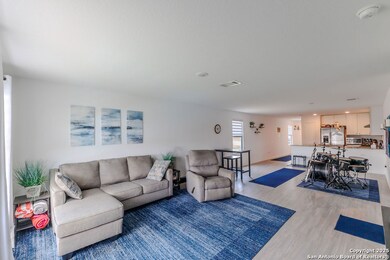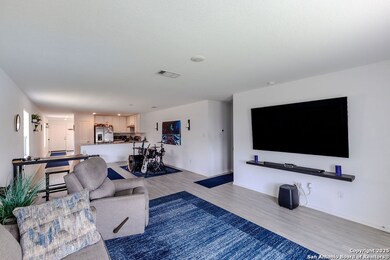10502 Torroja Way Converse, TX 78109
Far Southeast Side NeighborhoodHighlights
- Solid Surface Countertops
- Walk-In Closet
- Combination Dining and Living Room
- 2 Car Attached Garage
- Central Heating and Cooling System
- Fenced
About This Home
Beautifully maintained four-bedroom, two-bathroom home located in the desirable Paloma community in Converse. This spacious single-story property offers privacy, comfort, and thoughtful modern touches throughout. The open-concept layout provides excellent natural light, custom blinds, and a welcoming atmosphere. The kitchen seamlessly connects to the living and dining areas, creating a functional and cohesive space. Conveniently situated near Randolph Air Force Base and major-area conveniences, this home blends style, practicality, and an excellent location.
Listing Agent
Tyler Johnston
Keller Williams Heritage Property Management Services Listed on: 11/21/2025
Home Details
Home Type
- Single Family
Est. Annual Taxes
- $5,439
Year Built
- Built in 2023
Lot Details
- 5,793 Sq Ft Lot
- Fenced
Home Design
- Slab Foundation
- Composition Roof
- Roof Vent Fans
Interior Spaces
- 1,627 Sq Ft Home
- 1-Story Property
- Window Treatments
- Combination Dining and Living Room
- Vinyl Flooring
- Fire and Smoke Detector
Kitchen
- Stove
- Cooktop
- Microwave
- Solid Surface Countertops
- Disposal
Bedrooms and Bathrooms
- 4 Bedrooms
- Walk-In Closet
- 2 Full Bathrooms
Laundry
- Laundry on main level
- Dryer
- Washer
- Laundry Tub
Parking
- 2 Car Attached Garage
- Garage Door Opener
Schools
- Heritage Middle School
- E Central High School
Utilities
- Central Heating and Cooling System
- Heating System Uses Natural Gas
- Gas Water Heater
Community Details
- Built by LENNAR
- Paloma Subdivision
Listing and Financial Details
- Rent includes fees, amnts
- Assessor Parcel Number 182250410150
Map
Source: San Antonio Board of REALTORS®
MLS Number: 1924525
APN: 18225-041-0150
- 2818 Gustavo Dr
- 2826 Stigler Dr
- 10415 Mcclintock Dr
- 10526 Varmus Dr
- 10410 Varmus Dr
- 10507 Varmus Dr
- 2811 Forsyth Canyon
- 2810 Forsyth Canyon
- 2818 Forsyth Canyon
- 2826 Forsyth Canyon
- 10814 Prusiner Dr
- 2838 Forsyth Canyon
- 10746 Margarita Loop
- 10811 Margarita Loop
- 3362 Carducci Dr
- 10946 Delight Grove
- 10935 Delight Grove
- 10827 Hernando Ct
- 10954 Delight Grove
- 10711 Hernando Ct
- 2811 Millikan Dr
- 2807 Stigler Dr
- 10615 Mcclintock Dr
- 10515 Varmus Dr
- 10543 Varmus Dr
- 10618 Varmus Dr
- 10622 Varmus Dr
- 10627 Varmus Dr
- 10631 Varmus Dr
- 3234 Carducci Dr
- 10719 Giacconi Dr
- 10762 Prusiner Dr
- 3310 Carducci Dr
- 3238 Kornberg Dr
- 10803 Margarita Loop
- 3342 Kornberg Dr
- 10535 Margarita Loop
- 10939 Delight Grove
- 2946 Jackson Summit
- 10708 Rosalina Loop
