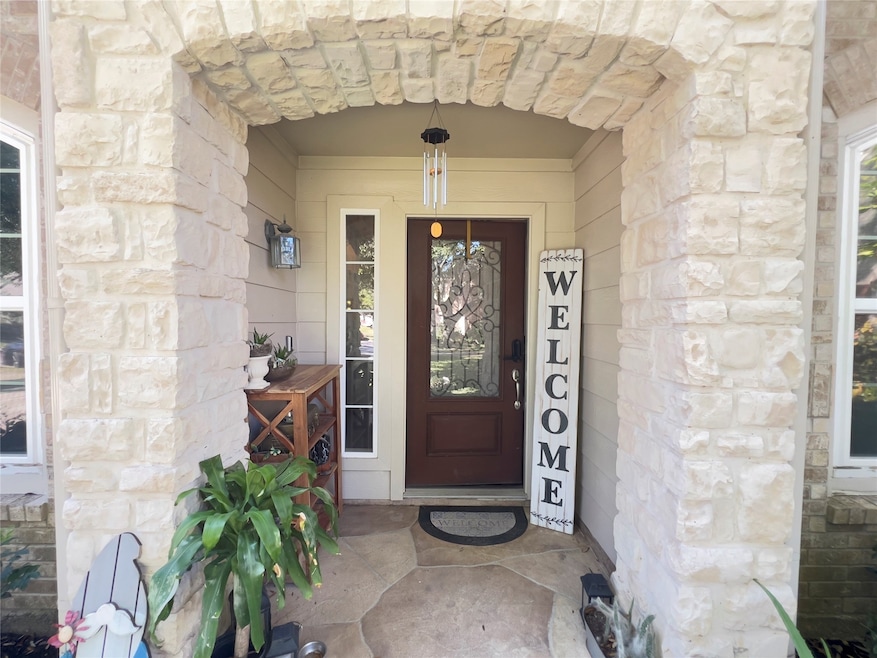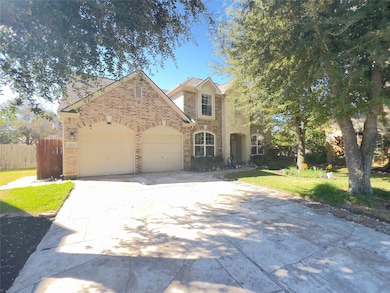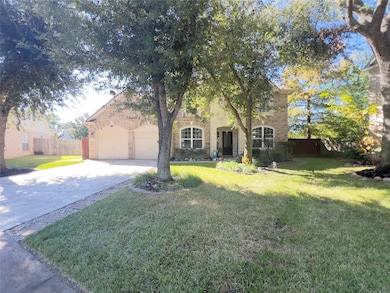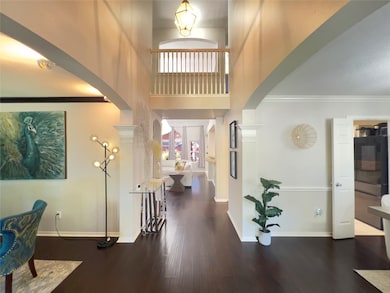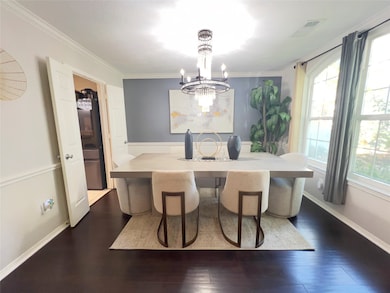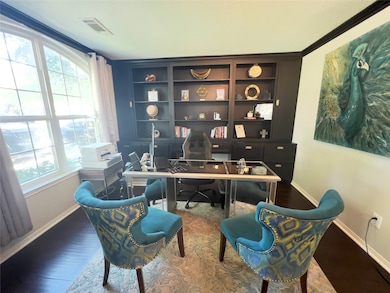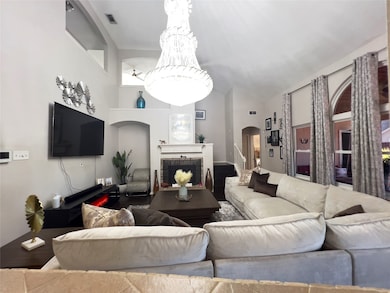
10503 Desert Springs Cir Houston, TX 77095
Riata Ranch NeighborhoodHighlights
- Tennis Courts
- In Ground Pool
- Contemporary Architecture
- Woodard Elementary School Rated A
- 0.35 Acre Lot
- High Ceiling
About This Home
Don't miss out on this beautiful 4 bedroom home on a .35 acre cul-de-sac lot in the desirable Riata Ranch community. This floor plan has a formal dining room, formal living room(or office) and a nice game room upstairs. You will love the open space between the living room which boast high ceilings and a cozy fireplace and the gourmet kitchen with granite counters and stainless appliances. This space is wonderful for family functions or just relaxing on your off days. The master suite is on the first floor and has an in suite bathroom which features dual sinks, garden tub, frameless shower and walk in closet. The huge backyard with custom patio and swimming pool (maintenance included) has plenty of space for outdoor fun like volleyball, horseshoes or a nice playground for the kids. Don't forget to ask about the extra room upstairs!
Listing Agent
Keller Williams Realty Professionals License #0649014 Listed on: 11/19/2025

Home Details
Home Type
- Single Family
Est. Annual Taxes
- $8,740
Year Built
- Built in 1998
Lot Details
- 0.35 Acre Lot
- Cul-De-Sac
- Back Yard Fenced
Parking
- 2 Car Attached Garage
Home Design
- Contemporary Architecture
Interior Spaces
- 2,831 Sq Ft Home
- 2-Story Property
- High Ceiling
- Ceiling Fan
- Gas Fireplace
- Family Room
- Living Room
- Breakfast Room
- Dining Room
- Game Room
- Utility Room
- Washer and Gas Dryer Hookup
Kitchen
- Gas Oven
- Gas Range
- Microwave
- Dishwasher
- Granite Countertops
- Tile Countertops
- Disposal
Flooring
- Carpet
- Laminate
- Tile
Bedrooms and Bathrooms
- 4 Bedrooms
- Soaking Tub
Home Security
- Security System Owned
- Fire and Smoke Detector
Eco-Friendly Details
- Energy-Efficient Windows with Low Emissivity
- Energy-Efficient Thermostat
- Ventilation
Outdoor Features
- In Ground Pool
- Tennis Courts
Schools
- Woodard Elementary School
- Spillane Middle School
- Cypress Ranch High School
Utilities
- Central Heating and Cooling System
- Heating System Uses Gas
- Programmable Thermostat
Listing and Financial Details
- Property Available on 12/1/25
- 12 Month Lease Term
Community Details
Overview
- Scs Management Association
- Riata Ranch Sec 04 Amd Subdivision
Amenities
- Laundry Facilities
Recreation
- Community Pool
Pet Policy
- Call for details about the types of pets allowed
- Pet Deposit Required
Map
About the Listing Agent

Carlos is a dedicated professional with eleven years of experience in Houston/Galveston and surrounding areas, where they grew up and returned to start their family after separating from the Military. They are licensed Texas Realtor Certified in multiple locations, including Military Housing, Farm&Ranch, and Luxury. They also possess expertise in assisting first-time buyers in finding homes and helping investors build their real estate portfolios. If there is anything else you would like to
Carlos' Other Listings
Source: Houston Association of REALTORS®
MLS Number: 25827209
APN: 1194740040020
- 10615 Indian Paintbrush Ln
- 10402 Indian Paintbrush Ln
- 10327 Sablebrook Ln
- 10338 E Summit Canyon Dr
- 10211 E Summit Canyon Dr
- 10202 Peridot Cove
- 10722 Desert Springs Cir
- 17438 Prospect Meadows Dr
- 17435 Prospect Meadows Dr
- 10810 Desert Springs Cir
- 17018 Arrows Peak Ln
- 16715 Hibiscus Point Dr
- 10906 Silverado Trace Dr
- 17014 Catskill Bluff Ln
- 10531 Oleander Point Dr
- 16707 Vivian Point Ln
- 17515 S Summit Canyon Dr
- 16831 Coralbend Dr
- 17602 S Summit Canyon Dr
- 17227 Horsetooth Canyon Dr
- 17142 Kiowa River Ln
- 10615 Indian Paintbrush Ln
- 10411 Black Sands Dr
- 10614 Desert Springs Cir
- 17330 Shadow Ledge Dr
- 17207 Rancho Verde Way
- 17234 Rancho Verde Way
- 10211 E Summit Canyon Dr
- 17238 S Summit Canyon Dr
- 17518 Heartwind Ct
- 17506 Hoover Gardens Dr
- 17314 S Summit Canyon Dr
- 17411 Lonesome Dove Trail
- 16727 Sonoma Del Norte Dr
- 17435 Prospect Meadows Dr
- 16722 Coyotillo Ln
- 17502 S Summit Canyon Dr
- 17214 Horsetooth Canyon Dr
- 10918 S Falls Terrace
- 11223 Switchgrass Ln
