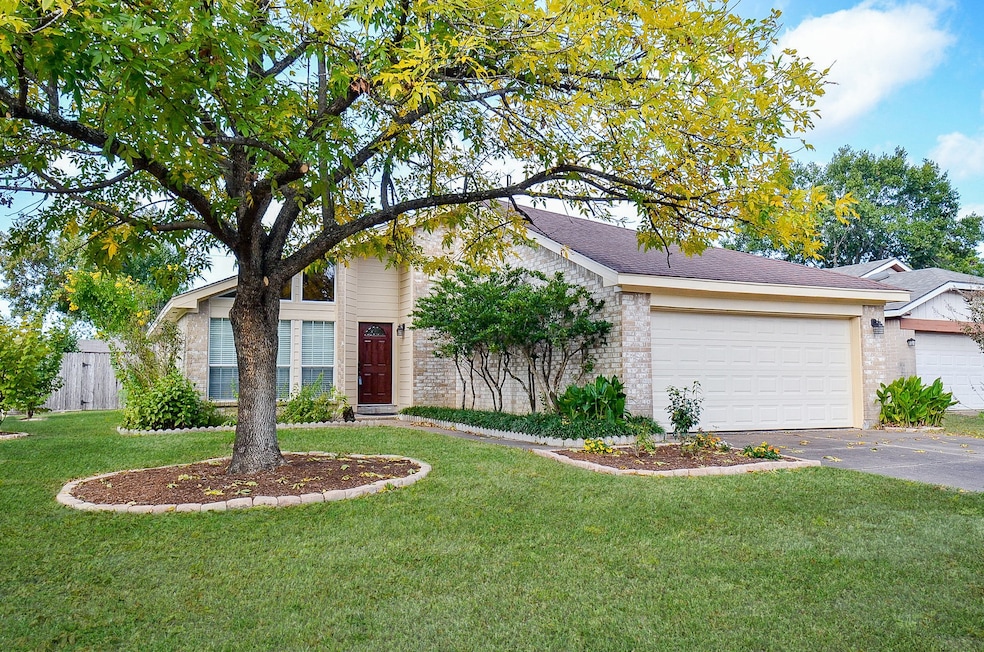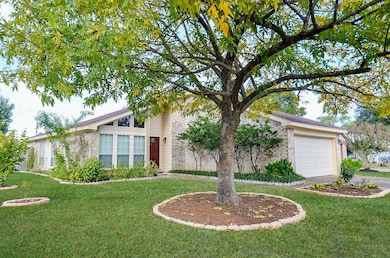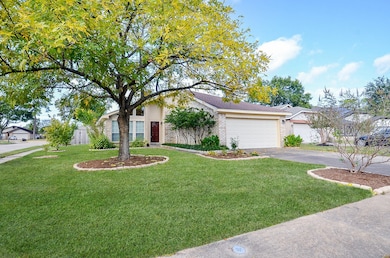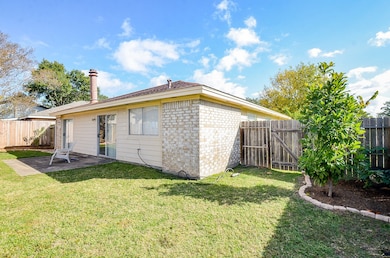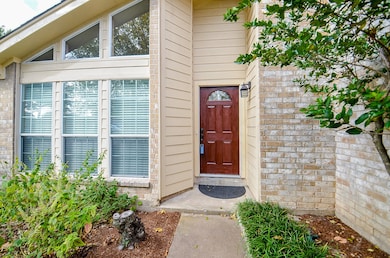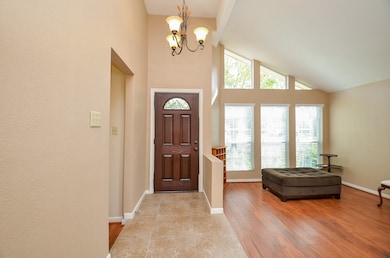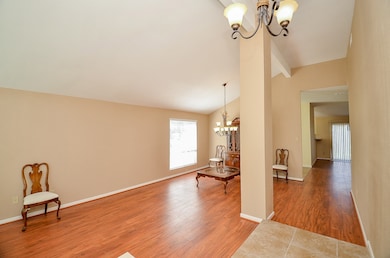10503 Ladybug Dr Houston, TX 77064
Estimated payment $2,082/month
Highlights
- Deck
- Vaulted Ceiling
- 1 Fireplace
- Cypress Ridge High School Rated A-
- Traditional Architecture
- Corner Lot
About This Home
Cul-de-sac street- Corner lot! Pride of ownership shows in this immaculate DAVID WEEKLY home which has been completely renovated! No carpet! Hardwood look Laminate floors throughout both formals (or large den), hallways, family room and bedrooms! Tiled kitchen and bathrooms! High ceilings and an open and flowing plan! All of the cabinets, countertops, sinks, faucets, fixtures, lighting, ceiling fans, both tubs, tile surround have been replaced. Walls retextured and painted! Cozy up to the corner fireplace! Big Master bedroom closet!! Split floorplan! Large kitchen with a deep sink and granite countertops and a breakfast bar! Lots of countertop space! Raised panel doors have all been replaced and all hardware! Front door replaced and has reinforced framing! The exterior has Hardi plank and brick! Close to all shopping! EZ access to 290! (Original owner) Never flooded! You will want to call this place home! Beautifully maintained!
Open House Schedule
-
Saturday, November 22, 202511:00 am to 1:30 pm11/22/2025 11:00:00 AM +00:0011/22/2025 1:30:00 PM +00:00Add to Calendar
Home Details
Home Type
- Single Family
Est. Annual Taxes
- $6,246
Year Built
- Built in 1982
Lot Details
- 6,448 Sq Ft Lot
- Back Yard Fenced
- Corner Lot
HOA Fees
- $35 Monthly HOA Fees
Parking
- 2 Car Attached Garage
- Oversized Parking
Home Design
- Traditional Architecture
- Brick Exterior Construction
- Slab Foundation
- Composition Roof
- Wood Siding
- Cement Siding
Interior Spaces
- 1,828 Sq Ft Home
- 1-Story Property
- Vaulted Ceiling
- Ceiling Fan
- 1 Fireplace
- Formal Entry
- Family Room
- Living Room
- Utility Room
- Washer and Electric Dryer Hookup
Kitchen
- Breakfast Bar
- Electric Oven
- Electric Cooktop
- Microwave
- Dishwasher
- Granite Countertops
- Disposal
Flooring
- Laminate
- Tile
Bedrooms and Bathrooms
- 3 Bedrooms
- 2 Full Bathrooms
- Double Vanity
- Bathtub with Shower
Outdoor Features
- Deck
- Patio
Schools
- Francone Elementary School
- Campbell Middle School
- Cypress Ridge High School
Utilities
- Central Heating and Cooling System
Community Details
Overview
- Acmp Association, Phone Number (281) 855-9867
- Built by David Weekley
- Harvest Bend Subdivision
Recreation
- Community Pool
- Park
Map
Home Values in the Area
Average Home Value in this Area
Tax History
| Year | Tax Paid | Tax Assessment Tax Assessment Total Assessment is a certain percentage of the fair market value that is determined by local assessors to be the total taxable value of land and additions on the property. | Land | Improvement |
|---|---|---|---|---|
| 2025 | $758 | $286,828 | $61,172 | $225,656 |
| 2024 | $758 | $273,698 | $61,172 | $212,526 |
| 2023 | $698 | $281,881 | $61,172 | $220,709 |
| 2022 | $5,074 | $250,545 | $48,869 | $201,676 |
| 2021 | $4,866 | $207,478 | $48,869 | $158,609 |
| 2020 | $4,586 | $189,112 | $37,592 | $151,520 |
| 2019 | $4,300 | $179,680 | $22,897 | $156,783 |
| 2018 | $1,286 | $142,884 | $22,897 | $119,987 |
| 2017 | $3,911 | $142,884 | $22,897 | $119,987 |
| 2016 | $3,911 | $142,884 | $22,897 | $119,987 |
| 2015 | $2,469 | $134,917 | $22,897 | $112,020 |
| 2014 | $2,469 | $120,600 | $19,138 | $101,462 |
Property History
| Date | Event | Price | List to Sale | Price per Sq Ft |
|---|---|---|---|---|
| 11/12/2025 11/12/25 | For Sale | $289,000 | -- | $158 / Sq Ft |
Purchase History
| Date | Type | Sale Price | Title Company |
|---|---|---|---|
| Deed | -- | None Available |
Source: Houston Association of REALTORS®
MLS Number: 20647177
APN: 1124770000005
- 10511 Stormy Sky Dr
- 10411 Spring Harvest Dr
- 10550 Walnut Glen Dr
- 10627 Autumn Meadow Ln
- 10411 Rippling Fields Dr
- 10423 Trail Ridge Ct
- 10722 Trail Ridge Dr
- 10039 Briarpark Trail Ln
- 10138 Bayou Manor Ln
- 10306 Golden Meadow Dr
- 10726 Buffalo Bend Dr
- 10211 Golden Meadow Dr
- 10218 Golden Meadow Dr
- 10007 Briarpark Trail Ln
- 10006 Twilight Moon Dr
- 10106 White Oak Trail Ln
- 10302 Wayward Wind Ln
- 10807 Oak Bayou Ln
- 10511 Wayward Wind Ln
- 9722 Gusty Winds Dr
- 10542 Waving Fields Dr
- 10531 Golden Meadow Dr
- 10907 Spring Harvest Dr
- 10635 Autumn Meadow Ln
- 10526 Crescent Moon Dr
- 10411 Rippling Fields Dr
- 10607 Staghill Dr
- 10214 White Oak Trail Ln
- 10419 Autumn Harvest Dr
- 10727 Staghill Dr
- 11000 Crescent Moon Dr
- 9934 Totem Trail
- 10102 White Oak Trail Ln
- 10807 Oak Bayou Ln
- 10815 Oak Bayou Ln
- 9919 Villa Verde Dr
- 10007 Hickory Trail Ln
- 10219 Prospect Hill Dr
- 10207 Horseshoe Bend Dr
- 12919 Windfern Rd
