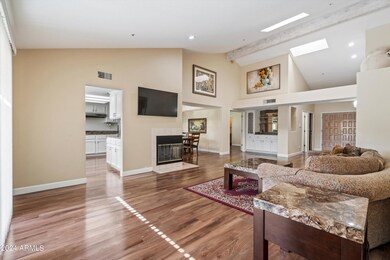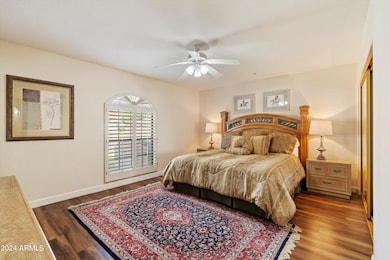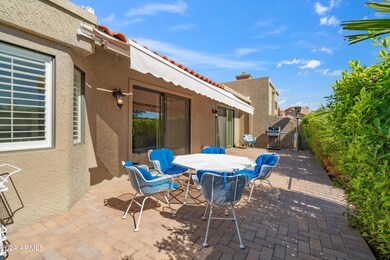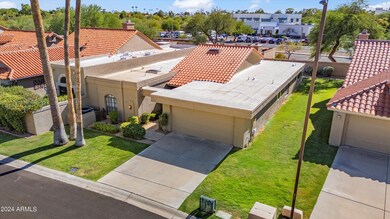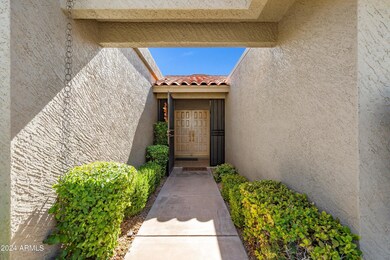
10505 E Cinnabar Ave Scottsdale, AZ 85258
Scottsdale Ranch NeighborhoodHighlights
- Two Primary Bathrooms
- Mountain View
- Vaulted Ceiling
- Laguna Elementary School Rated A
- Community Lake
- Santa Fe Architecture
About This Home
As of December 2024*SELLER IS MOTIVATED* Discover this beautifully updated single-level home with an exceptional floor plan offering 3 bedrooms and 2.5 baths, including two ensuite bedrooms for added privacy and convenience. There's also a versatile third room that could function as a bedroom, den, or office, complete with its own half bath. Located in the highly desirable Heritage Village IV, part of the vibrant 55+ Scottsdale Ranch community.
Meticulously maintained and thoughtfully upgraded, the property features newer flooring, fresh paint, an upgraded kitchen, and a fully renovated master walk-in closet. The outdoor patio, complete with new pavers, beautiful landscaping, a lemon tree, and a retractable awning, provides a peaceful retreat. Heritage Village IV offers access to amenities like heated pools, spas, tennis courts, and a clubhouse. Residents also enjoy access to the 42-acre Lake Serena for boating and recreation.
With vaulted ceilings, natural light from skylights, a wet bar ideal for entertaining, and close proximity to Scottsdale's best dining and shopping, this home offers both style and comfort in a vibrant, active community.
Townhouse Details
Home Type
- Townhome
Est. Annual Taxes
- $2,274
Year Built
- Built in 1991
Lot Details
- 4,436 Sq Ft Lot
- End Unit
- 1 Common Wall
- Desert faces the back of the property
- Wrought Iron Fence
- Sprinklers on Timer
- Private Yard
- Grass Covered Lot
HOA Fees
Parking
- 2 Car Garage
- Garage Door Opener
Home Design
- Santa Fe Architecture
- Wood Frame Construction
- Tile Roof
- Foam Roof
- Stucco
Interior Spaces
- 2,079 Sq Ft Home
- 1-Story Property
- Vaulted Ceiling
- Ceiling Fan
- Skylights
- 1 Fireplace
- Double Pane Windows
- Low Emissivity Windows
- Mechanical Sun Shade
- Solar Screens
- Laminate Flooring
- Mountain Views
- Security System Owned
Kitchen
- Eat-In Kitchen
- Built-In Microwave
- Granite Countertops
Bedrooms and Bathrooms
- 3 Bedrooms
- Two Primary Bathrooms
- Primary Bathroom is a Full Bathroom
- 2.5 Bathrooms
- Dual Vanity Sinks in Primary Bathroom
- Bathtub With Separate Shower Stall
Schools
- Laguna Elementary School
- Mountainside Middle School
- Desert Mountain High School
Utilities
- Cooling System Updated in 2023
- Central Air
- Heating Available
- Cable TV Available
Additional Features
- No Interior Steps
- Patio
- Property is near a bus stop
Listing and Financial Details
- Tax Lot 150
- Assessor Parcel Number 217-34-646
Community Details
Overview
- Association fees include ground maintenance, front yard maint
- Az Community Managem Association, Phone Number (480) 355-1190
- Scottsdale Ranch Association, Phone Number (480) 860-2022
- Association Phone (480) 860-2022
- Built by Golden Heritage
- Heritage Village Unit 4 Phase 2 Subdivision
- Community Lake
Amenities
- Recreation Room
Recreation
- Tennis Courts
- Heated Community Pool
- Community Spa
- Bike Trail
Ownership History
Purchase Details
Home Financials for this Owner
Home Financials are based on the most recent Mortgage that was taken out on this home.Purchase Details
Home Financials for this Owner
Home Financials are based on the most recent Mortgage that was taken out on this home.Purchase Details
Purchase Details
Purchase Details
Home Financials for this Owner
Home Financials are based on the most recent Mortgage that was taken out on this home.Similar Homes in Scottsdale, AZ
Home Values in the Area
Average Home Value in this Area
Purchase History
| Date | Type | Sale Price | Title Company |
|---|---|---|---|
| Warranty Deed | $634,000 | Great American Title Agency | |
| Warranty Deed | $634,000 | Great American Title Agency | |
| Warranty Deed | $412,500 | Driggs Title Agency Inc | |
| Interfamily Deed Transfer | -- | None Available | |
| Interfamily Deed Transfer | -- | Ati Title Agency | |
| Cash Sale Deed | $265,000 | Ati Title Agency | |
| Warranty Deed | $200,000 | Security Title Agency |
Mortgage History
| Date | Status | Loan Amount | Loan Type |
|---|---|---|---|
| Previous Owner | $330,000 | New Conventional | |
| Previous Owner | $190,000 | New Conventional |
Property History
| Date | Event | Price | Change | Sq Ft Price |
|---|---|---|---|---|
| 12/27/2024 12/27/24 | Sold | $634,000 | -0.8% | $305 / Sq Ft |
| 12/03/2024 12/03/24 | Price Changed | $639,000 | -6.0% | $307 / Sq Ft |
| 10/19/2024 10/19/24 | Price Changed | $679,900 | -2.9% | $327 / Sq Ft |
| 09/19/2024 09/19/24 | For Sale | $699,900 | +69.7% | $337 / Sq Ft |
| 03/06/2019 03/06/19 | Sold | $412,500 | -2.7% | $198 / Sq Ft |
| 01/05/2019 01/05/19 | Pending | -- | -- | -- |
| 11/17/2018 11/17/18 | Price Changed | $424,000 | -5.6% | $204 / Sq Ft |
| 10/28/2018 10/28/18 | For Sale | $449,000 | -- | $216 / Sq Ft |
Tax History Compared to Growth
Tax History
| Year | Tax Paid | Tax Assessment Tax Assessment Total Assessment is a certain percentage of the fair market value that is determined by local assessors to be the total taxable value of land and additions on the property. | Land | Improvement |
|---|---|---|---|---|
| 2025 | $2,327 | $40,544 | -- | -- |
| 2024 | $2,274 | $38,613 | -- | -- |
| 2023 | $2,274 | $53,180 | $10,630 | $42,550 |
| 2022 | $2,166 | $41,300 | $8,260 | $33,040 |
| 2021 | $2,351 | $39,110 | $7,820 | $31,290 |
| 2020 | $2,330 | $38,820 | $7,760 | $31,060 |
| 2019 | $2,264 | $36,080 | $7,210 | $28,870 |
| 2018 | $2,550 | $36,070 | $7,210 | $28,860 |
| 2017 | $2,442 | $35,310 | $7,060 | $28,250 |
| 2016 | $2,383 | $34,050 | $6,810 | $27,240 |
| 2015 | $2,281 | $32,420 | $6,480 | $25,940 |
Agents Affiliated with this Home
-
Dana Dwyer
D
Seller's Agent in 2024
Dana Dwyer
Compass
(480) 236-7637
1 in this area
5 Total Sales
-
Jeffrey Klein, Jr
J
Seller Co-Listing Agent in 2024
Jeffrey Klein, Jr
Keller Williams Legacy One
(480) 722-9800
1 in this area
38 Total Sales
-
John Schloz

Buyer's Agent in 2024
John Schloz
HomeSmart
(602) 570-5905
1 in this area
53 Total Sales
-
Jeannine Mona

Seller's Agent in 2019
Jeannine Mona
West USA Realty
(480) 353-8231
30 in this area
68 Total Sales
-
Caroline Farkas

Buyer's Agent in 2019
Caroline Farkas
Blondie Wolfe & Associates
(480) 510-5624
41 Total Sales
Map
Source: Arizona Regional Multiple Listing Service (ARMLS)
MLS Number: 6759856
APN: 217-34-646
- 10546 E Topaz Cir
- 10538 E Gold Dust Cir
- 10660 E Vogel Ave
- 10662 E Carol Ave
- 9650 N 106th Way
- 10591 E Saddlehorn Dr Unit 76
- 9472 N 105th St Unit 27
- 9442 N 106th Place Unit 81
- 10593 E Fanfol Ln
- 10220 E Cochise Dr
- 10080 E Mountainview Lake Dr Unit H220
- 10080 E Mountainview Lake Dr Unit 363
- 10877 E Ironwood Dr
- 10543 E Sahuaro Dr
- 10892 E Gold Dust Ave
- 10775 E Clinton St
- 10338 E San Salvador Dr
- 10525 N 108th Place Unit 18
- 10361 N 101st St
- 10705 E Mercer Ln

