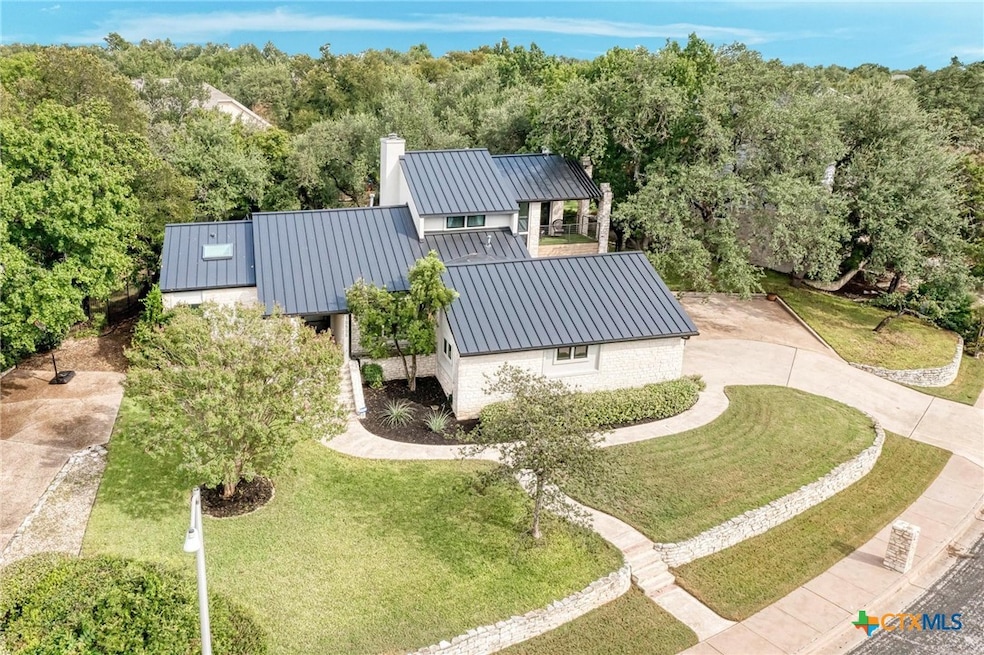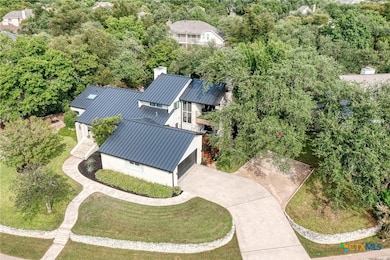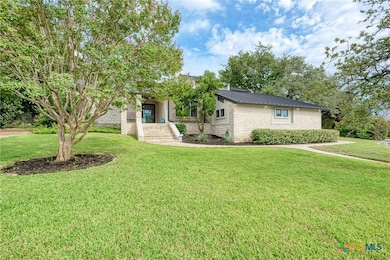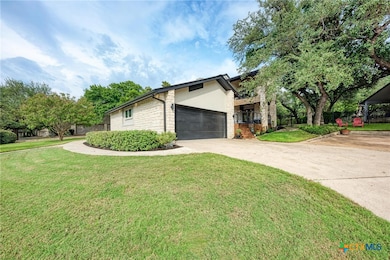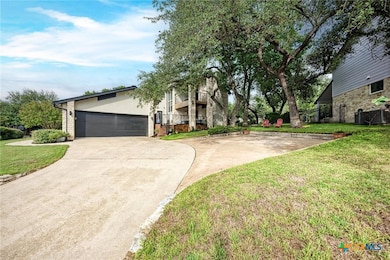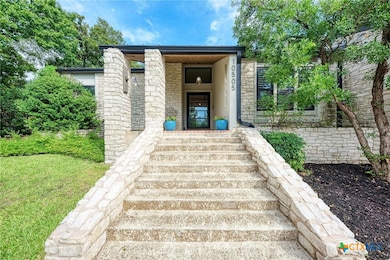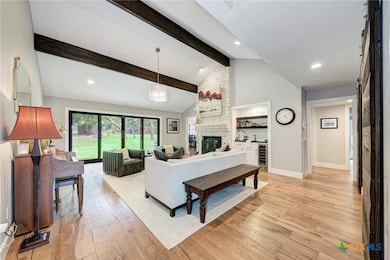10505 Lockerbie Dr Austin, TX 78750
Bull Creek NeighborhoodEstimated payment $8,150/month
Highlights
- Mature Trees
- Deck
- Family Room with Fireplace
- Spicewood Elementary School Rated A
- Contemporary Architecture
- Vaulted Ceiling
About This Home
Welcome to 10505 Lockerbie Drive, a stunning retreat tucked away in the highly sought-after Spicewood at Balcones Village. This beautifully updated 4-bedroom, 2.5-bathroom home offers 2817 sq. ft. of living space on a lush, tree-shaded 0.37-acre lot—the perfect blend of privacy, charm, and modern comfort. Step inside to soaring vaulted ceilings, expansive windows, and two inviting fireplaces that set the tone for warm, light-filled living spaces. The open layout flows seamlessly from the formal living and dining room into a spacious family room and kitchen, making it ideal for both everyday living and entertaining. The chef’s kitchen is anchored by abundant cabinetry, stainless steel appliances, quartz countertops, and a cozy dining nook framed by bay windows overlooking the backyard. A walk-out deck features a built-in BBQ, burners, and cooler for entertaining. The main-level primary suite is a rare find, offering a private retreat with generous space, dual vanities, and a spa-like bath with a steam shower. Upstairs, three additional bedrooms provide flexibility for family, guests, or a game room. Outside, discover a backyard sanctuary designed for relaxation and play. Mature oak trees, manicured landscaping, and a custom putting green (2023) create an golfer's dream, while the covered patio invites morning coffee or evening gatherings. Recent upgrades ensure peace of mind for years to come, including: Dual HVAC systems (2021 & 2025) Standing seam metal roof (2023) Anderson Window and Doors (2021) Putting green (2023) Located in the award-winning Round Rock ISD—zoned to top-rated Spicewood Elementary, Canyon Vista Middle, and Westwood High—this home offers timeless character and modern updates within the coveted Spicewood at Balcones Village community, where residents enjoy access to Balcones Country Club featuring golf, tennis, pickleball, and a resort-style pool.
Listing Agent
Pura Vida Realty Group, Inc Brokerage Phone: 512-925-3996 License #0644333 Listed on: 09/08/2025
Home Details
Home Type
- Single Family
Est. Annual Taxes
- $15,872
Year Built
- Built in 1985
Lot Details
- 0.37 Acre Lot
- Wrought Iron Fence
- Back Yard Fenced
- Paved or Partially Paved Lot
- Mature Trees
HOA Fees
- $2 Monthly HOA Fees
Parking
- 2 Car Attached Garage
- Single Garage Door
- Garage Door Opener
Home Design
- Contemporary Architecture
- Slab Foundation
- Metal Roof
- Stone Veneer
- Masonry
- Stucco
Interior Spaces
- 2,817 Sq Ft Home
- Property has 2 Levels
- Bookcases
- Crown Molding
- Beamed Ceilings
- Vaulted Ceiling
- Ceiling Fan
- Recessed Lighting
- Chandelier
- Fireplace With Gas Starter
- Fireplace Features Masonry
- Double Pane Windows
- Family Room with Fireplace
- 2 Fireplaces
- Living Room with Fireplace
- Storage
- Inside Utility
Kitchen
- Built-In Convection Oven
- Gas Cooktop
- Range Hood
- Dishwasher
- Wine Refrigerator
- Stone Countertops
- Disposal
Flooring
- Wood
- Carpet
- Tile
Bedrooms and Bathrooms
- 4 Bedrooms
- Dual Closets
- Double Vanity
- Steam Shower
- Garden Bath
- Walk-in Shower
Laundry
- Laundry Room
- Laundry on main level
- Sink Near Laundry
- Laundry Tub
- Washer and Gas Dryer Hookup
Home Security
- Security System Leased
- Security Lights
- Fire and Smoke Detector
Outdoor Features
- Deck
- Covered Patio or Porch
- Outdoor Kitchen
- Outbuilding
Location
- City Lot
Schools
- Spicewood Elementary School
- Canyon Vista Middle School
- Westwood High School
Utilities
- Central Heating and Cooling System
- Vented Exhaust Fan
- Underground Utilities
- Gas Water Heater
- Fiber Optics Available
- Phone Available
- Cable TV Available
Listing and Financial Details
- Legal Lot and Block 8 / E
- Assessor Parcel Number 172549
- Seller Considering Concessions
Community Details
Overview
- Spicewood At Bull Creek Sec 02 Subdivision
Recreation
- Community Playground
Security
- Security Lighting
Map
Home Values in the Area
Average Home Value in this Area
Tax History
| Year | Tax Paid | Tax Assessment Tax Assessment Total Assessment is a certain percentage of the fair market value that is determined by local assessors to be the total taxable value of land and additions on the property. | Land | Improvement |
|---|---|---|---|---|
| 2025 | $12,753 | $824,751 | $400,000 | $424,751 |
| 2023 | $11,202 | $714,022 | $0 | $0 |
| 2022 | $13,248 | $649,111 | $0 | $0 |
| 2021 | $13,269 | $590,101 | $200,000 | $426,635 |
| 2020 | $12,111 | $536,455 | $200,000 | $336,455 |
| 2018 | $11,797 | $507,026 | $200,000 | $307,026 |
| 2017 | $11,261 | $475,000 | $165,000 | $310,000 |
| 2016 | $10,801 | $455,627 | $85,000 | $400,343 |
| 2015 | $7,331 | $414,206 | $70,000 | $349,725 |
| 2014 | $7,331 | $376,551 | $0 | $0 |
Property History
| Date | Event | Price | List to Sale | Price per Sq Ft | Prior Sale |
|---|---|---|---|---|---|
| 10/23/2025 10/23/25 | Pending | -- | -- | -- | |
| 10/18/2025 10/18/25 | Price Changed | $1,245,000 | -0.3% | $442 / Sq Ft | |
| 10/01/2025 10/01/25 | Price Changed | $1,249,000 | -3.6% | $443 / Sq Ft | |
| 08/22/2025 08/22/25 | For Sale | $1,295,000 | +161.6% | $460 / Sq Ft | |
| 01/08/2016 01/08/16 | Sold | -- | -- | -- | View Prior Sale |
| 12/09/2015 12/09/15 | Pending | -- | -- | -- | |
| 12/04/2015 12/04/15 | Price Changed | $494,945 | 0.0% | $176 / Sq Ft | |
| 11/06/2015 11/06/15 | For Sale | $494,950 | -- | $176 / Sq Ft |
Purchase History
| Date | Type | Sale Price | Title Company |
|---|---|---|---|
| Vendors Lien | -- | None Available | |
| Vendors Lien | -- | Attorney | |
| Warranty Deed | -- | -- | |
| Vendors Lien | -- | Commonwealth Land Title Co |
Mortgage History
| Date | Status | Loan Amount | Loan Type |
|---|---|---|---|
| Open | $345,000 | New Conventional | |
| Previous Owner | $350,000 | New Conventional | |
| Previous Owner | $240,000 | Purchase Money Mortgage | |
| Previous Owner | $149,900 | Purchase Money Mortgage |
Source: Central Texas MLS (CTXMLS)
MLS Number: 592038
APN: 172549
- 10768 Bramblecrest Dr
- 10301 Pickfair Dr
- 10713 Yorktown Trail
- 10204 Tenava Ct
- 10600 Glass Mountain Trail
- 10109 Chestnut Ridge Rd
- 11310 Spicewood Club Dr Unit 12
- 11310 Spicewood Club Dr Unit 21
- 11402 Pickfair Dr
- 10905 Chateau Hill
- 11512 Tin Cup Dr Unit 309
- 11512 Tin Cup Dr Unit 205
- 9800 Knotty Pine Cove
- 10601 Queensbury Cove
- 11302 Centennial Trail
- 11108 Brista Way
- 11203 Andenwood Dr
- 9902 Winding Oak Cir
- 10903 Cade Cir
- 10703 Keystone Bend
- 10011 Brightling Ln
- 10225 Open Gate Dr
- 10204 Prism Dr
- 10205 Open Gate Dr
- 10216 Open Gate Dr
- 10228 Chestnut Ridge Rd
- 11105 Appletree Ln
- 11512 Tin Cup Dr Unit 211
- 10204 Matoca Way
- 10903 Centennial Trail
- 11519 Pecan Creek Pkwy Unit 17
- 11519 Pecan Creek Pkwy
- 11514 Sandy Loam Trail
- 11304 Nutwood Cove
- 9934 Barbrook Dr
- 11605 Gungrove Cir
- 9903 Hundred Oaks Cir
- 9901 Hundred Oaks Cir Unit A
- 10305 Caracara Dr
- 11000 Anderson Mill Rd Unit 34
