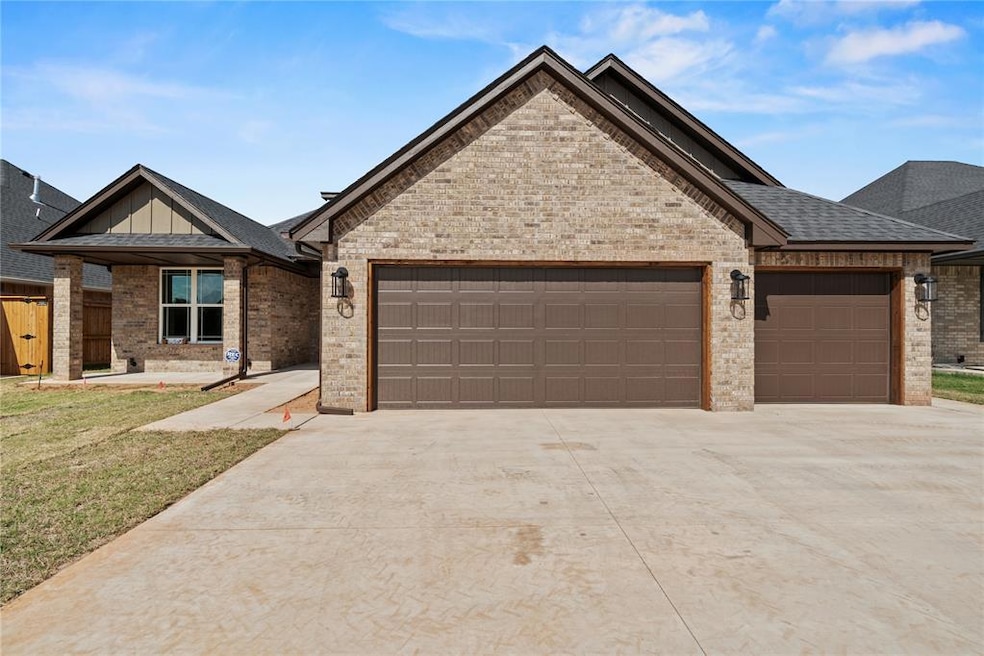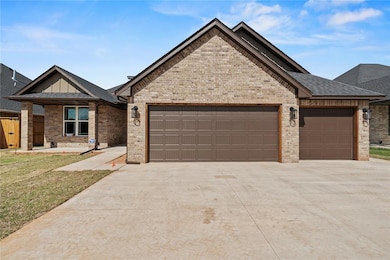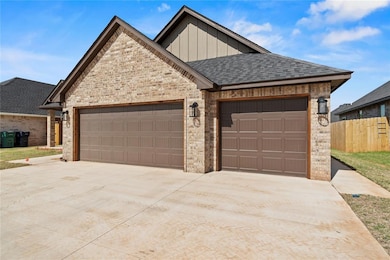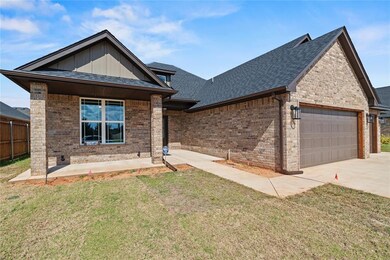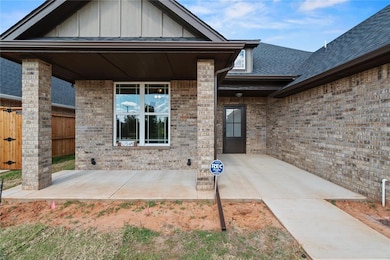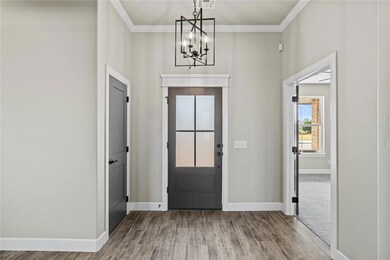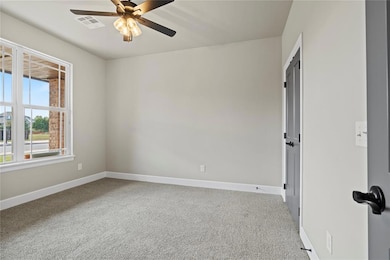10505 SW 51st St Oklahoma City, OK 73179
Estimated payment $2,319/month
Highlights
- New Construction
- Vaulted Ceiling
- Covered Patio or Porch
- Mustang Horizon Intermediate School Rated A-
- Traditional Architecture
- 3 Car Attached Garage
About This Home
GET 3.625% INTEREST RATE!!!! Builder offering $10,000 toward closing costs or a rate buy-down. Plus, Great Plains Bank (Doug Caudill) will contribute an additional $2,000 toward closing costs or rate buy-down (restrictions apply). Beautiful Home located in the new Canyon Ridge Estates neighborhood. This home offers 4 bed, 2 1/2 bath, Open concept, spacious living area with vaulted ceilings with gorgeous beams. Fireplace with tiled accent. The charming Kitchen features Granite countertops, custom cabinets, lots of counter space including an Island with seating area. The Primary suite with an inviting bathroom that you will fall in love with. walk-in-shower, dual sinks, tub, walk-in closet with a built-in shelves and drawers. Large laundry room with a counter space, cabinets and shelving. Large, covered porch and back patio. 4th bedroom can also be used as an office. The 3-car garage features insulated garage doors. Sprinkler system front and back. partial guttering.
** INTERIOR PHOTO'S ARE FROM A PREVIOUS LISTING. NEW PHOTO'S COMING SOON
PHOTOS ARE FROM ANOTHER LISTING. NEW PHOTOS COMING SOON!
Home Details
Home Type
- Single Family
Year Built
- Built in 2025 | New Construction
Lot Details
- 7,797 Sq Ft Lot
- South Facing Home
- Interior Lot
- Sprinkler System
HOA Fees
- $3 Monthly HOA Fees
Parking
- 3 Car Attached Garage
Home Design
- Traditional Architecture
- Brick Exterior Construction
- Slab Foundation
- Architectural Shingle Roof
Interior Spaces
- 1,920 Sq Ft Home
- 1-Story Property
- Vaulted Ceiling
- Ceiling Fan
- Gas Log Fireplace
- Laundry Room
Kitchen
- Electric Oven
- Free-Standing Range
- Microwave
- Dishwasher
- Disposal
Flooring
- Carpet
- Tile
Bedrooms and Bathrooms
- 4 Bedrooms
Home Security
- Home Security System
- Fire and Smoke Detector
Schools
- Riverwood Elementary School
- Meadow Brook Intermediate School
- Mustang High School
Additional Features
- Covered Patio or Porch
- Central Heating and Cooling System
Community Details
- Association fees include maintenance common areas
- Mandatory home owners association
Listing and Financial Details
- Legal Lot and Block 26 / 4
Map
Home Values in the Area
Average Home Value in this Area
Property History
| Date | Event | Price | List to Sale | Price per Sq Ft |
|---|---|---|---|---|
| 09/29/2025 09/29/25 | For Sale | $368,600 | -- | $192 / Sq Ft |
Source: MLSOK
MLS Number: 1193260
- 10449 SW 51st St
- 10513 SW 51st St
- 10504 SW 50th St
- 10452 SW 51st St
- 10441 SW 51st St
- 5012 Grand Canyon Blvd
- 10437 SW 50th St
- 10432 SW 51st St
- The Shiloh Plus Plan at Canyons
- The Mallory Plus Plan at Canyons
- The Hummingbird Bonus Room 2 Plan at Canyons
- The Dane Plan at Canyons
- The Norma Plan at Canyons
- The Hunter Plan at Canyons
- The Brinklee Plan at Canyons
- The Jaxon Bonus Room Plan at Canyons
- The Sage Bonus Room 1 Plan at Canyons
- The Kenneth Bonus Room Plan at Canyons
- The Blue Spruce Bonus Room 2 Plan at Canyons
- The Bogan Plan at Canyons
- 10009 SW 41st St
- 10524 SW 38th St
- 320 E Georgia Terrace
- 4017 Olivia St
- 4001 Olivia St
- 3408 Sardis Way
- 360 N Pebble Creek Terrace
- 4201 Umbria Rd
- 4301 Montage Blvd
- 4204 Umbria Rd
- 4221 Moonlight Rd
- 3300 S Mustang Rd
- 101 Fieldstone Way
- 2244 E Kellan Court Terrace
- 9701 SW 29th St
- 9028 SW 46th St
- 2821 Fennel Rd
- 5608 Sanderling Rd
- 4328 Siena Ridge Blvd
- 9948 SW 22nd St
