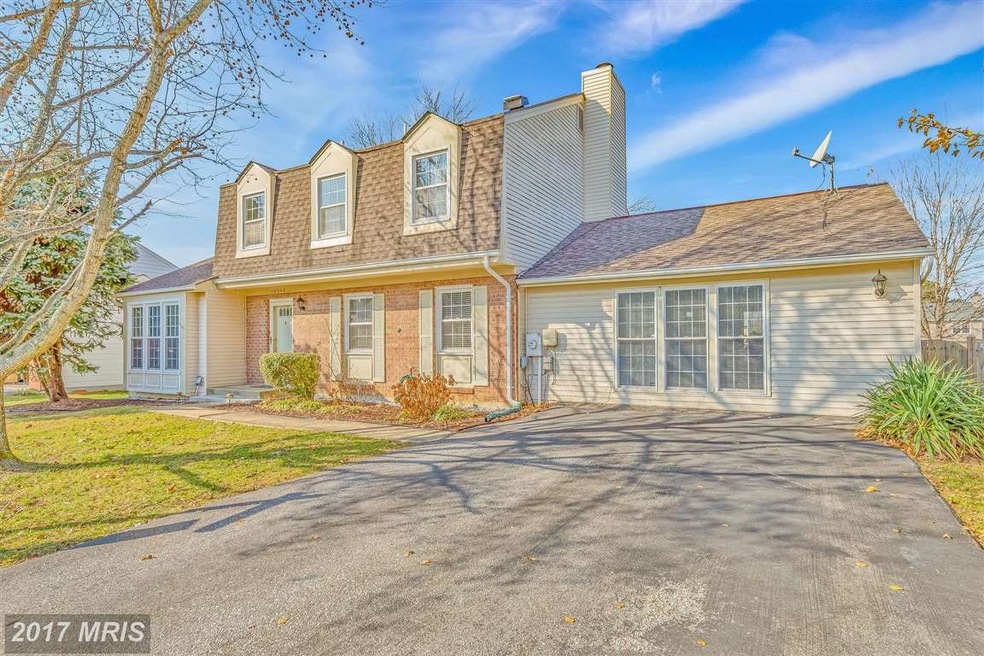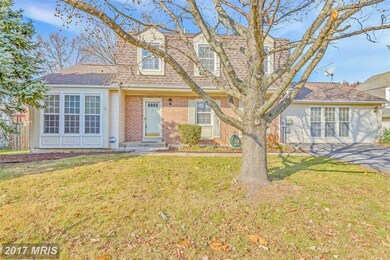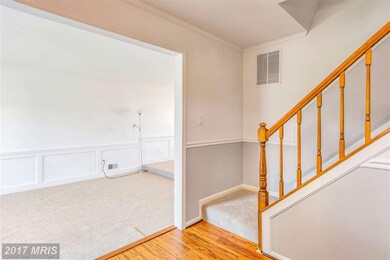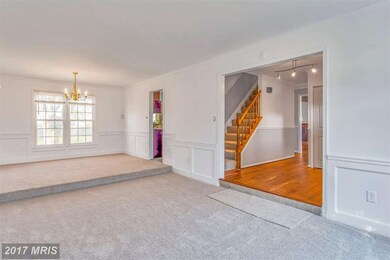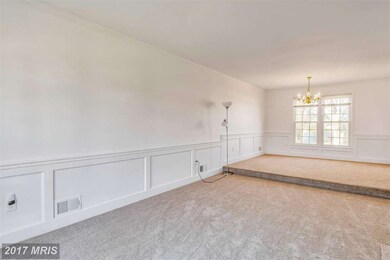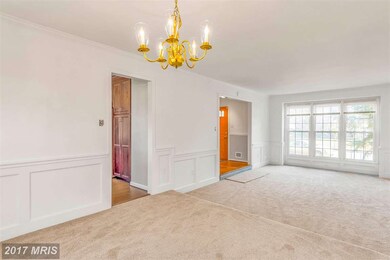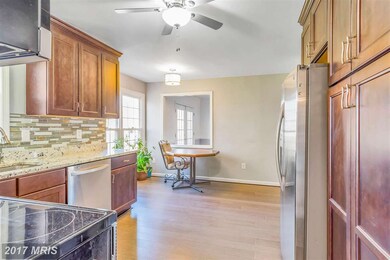
10506 Barnsdale Dr Cheltenham, MD 20623
Highlights
- Colonial Architecture
- 2 Fireplaces
- Den
- Traditional Floor Plan
- No HOA
- Eat-In Kitchen
About This Home
As of June 2025Don't miss this charming 4 bdrm, 3.5 bath with updated gourmet kitchen offering plenty of cabinet storage, SS appliances, granite counters, back splash & breakfast nook. Gorgeous bamboo wood floors. The spacious family room features a fireplace & sliding glass doors w/ easy access to backyard. Main level also offers a full den/man cave with kitchenette & full bath.
Last Agent to Sell the Property
EXP Realty, LLC License #637911 Listed on: 11/15/2017

Home Details
Home Type
- Single Family
Est. Annual Taxes
- $4,175
Year Built
- Built in 1979
Lot Details
- 0.3 Acre Lot
- Property is zoned RR
Parking
- Off-Street Parking
Home Design
- Colonial Architecture
- Brick Exterior Construction
- Vinyl Siding
Interior Spaces
- Property has 3 Levels
- Traditional Floor Plan
- 2 Fireplaces
- Entrance Foyer
- Family Room
- Living Room
- Dining Area
- Den
- Eat-In Kitchen
- Laundry Room
Bedrooms and Bathrooms
- 4 Bedrooms
- En-Suite Primary Bedroom
Finished Basement
- Walk-Up Access
- Connecting Stairway
- Exterior Basement Entry
- Basement with some natural light
Utilities
- Forced Air Heating and Cooling System
- Heating System Uses Oil
- Heat Pump System
- Electric Water Heater
Community Details
- No Home Owners Association
- Cheltenham Woods Subdivision
Listing and Financial Details
- Tax Lot 17
- Assessor Parcel Number 17111143064
Ownership History
Purchase Details
Home Financials for this Owner
Home Financials are based on the most recent Mortgage that was taken out on this home.Purchase Details
Home Financials for this Owner
Home Financials are based on the most recent Mortgage that was taken out on this home.Purchase Details
Purchase Details
Similar Homes in Cheltenham, MD
Home Values in the Area
Average Home Value in this Area
Purchase History
| Date | Type | Sale Price | Title Company |
|---|---|---|---|
| Warranty Deed | $525,000 | Universal Title | |
| Warranty Deed | $525,000 | Universal Title | |
| Deed | $325,000 | United Title & Escrow Llc | |
| Deed | $230,000 | -- | |
| Deed | $139,900 | -- |
Mortgage History
| Date | Status | Loan Amount | Loan Type |
|---|---|---|---|
| Open | $525,000 | New Conventional | |
| Closed | $525,000 | New Conventional | |
| Previous Owner | $312,968 | FHA | |
| Previous Owner | $319,113 | FHA | |
| Previous Owner | $286,000 | Stand Alone Refi Refinance Of Original Loan |
Property History
| Date | Event | Price | Change | Sq Ft Price |
|---|---|---|---|---|
| 06/20/2025 06/20/25 | Sold | $525,000 | 0.0% | $177 / Sq Ft |
| 05/02/2025 05/02/25 | Price Changed | $525,000 | -2.8% | $177 / Sq Ft |
| 04/11/2025 04/11/25 | For Sale | $540,000 | +66.2% | $182 / Sq Ft |
| 01/18/2018 01/18/18 | Sold | $325,000 | 0.0% | $141 / Sq Ft |
| 12/11/2017 12/11/17 | Pending | -- | -- | -- |
| 11/15/2017 11/15/17 | For Sale | $325,000 | -- | $141 / Sq Ft |
Tax History Compared to Growth
Tax History
| Year | Tax Paid | Tax Assessment Tax Assessment Total Assessment is a certain percentage of the fair market value that is determined by local assessors to be the total taxable value of land and additions on the property. | Land | Improvement |
|---|---|---|---|---|
| 2024 | $6,595 | $416,967 | $0 | $0 |
| 2023 | $5,929 | $372,233 | $0 | $0 |
| 2022 | $5,264 | $327,500 | $101,800 | $225,700 |
| 2021 | $5,043 | $312,567 | $0 | $0 |
| 2020 | $4,821 | $297,633 | $0 | $0 |
| 2019 | $4,048 | $282,700 | $100,900 | $181,800 |
| 2018 | $4,141 | $268,433 | $0 | $0 |
| 2017 | $3,803 | $254,167 | $0 | $0 |
| 2016 | -- | $239,900 | $0 | $0 |
| 2015 | $3,859 | $239,900 | $0 | $0 |
| 2014 | $3,859 | $239,900 | $0 | $0 |
Agents Affiliated with this Home
-
Nicole Canole

Seller's Agent in 2025
Nicole Canole
KW Metro Center
(703) 640-8707
1 in this area
269 Total Sales
-
Demetrius Crawford

Buyer's Agent in 2025
Demetrius Crawford
HomeSmart
(240) 355-5354
3 in this area
171 Total Sales
-
Kimberlee Randall Group

Seller's Agent in 2018
Kimberlee Randall Group
EXP Realty, LLC
(240) 650-9895
3 in this area
142 Total Sales
-
Amanda Martinez

Buyer's Agent in 2018
Amanda Martinez
Gallery Realty LLC
(571) 296-4744
81 Total Sales
Map
Source: Bright MLS
MLS Number: 1004147463
APN: 11-1143064
- 10707 Heatherleigh Dr
- 11404 Crain Hwy
- 10604 Nast Dr
- 10830 Old Indian Head Rd
- 10838 Old Indian Head Rd
- 10205 Queen Elizabeth Dr
- 10200 Rock Oak Terrace
- 0 Old Indian Head Rd Unit MDPG2165760
- Parcel 85 Old Indian Head Rd
- 0 Parcel 63 van Brady Rd
- 11401 Van Brady Rd
- 0 Cheltenham Rd Unit MDPG2163766
- 0 Cheltenham Rd Unit MDPG2158032
- 10406 Basel Dr
- 10725 Hollaway Dr
- 10011 Dakin Ct
- 10005 Old Indian Head Rd
- 9928 Gay Dr
- 9702 Spinnaker St
- 10702 Devlin Dr
