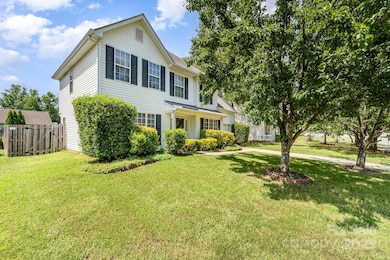
10506 Gold Pan Rd Charlotte, NC 28215
Back Creek Church Road NeighborhoodHighlights
- Traditional Architecture
- Recreation Facilities
- Patio
- Community Pool
- Walk-In Closet
- Laundry Room
About This Home
As of August 2025Sought after Reedy Creek Plantation subdivision. Freshly painted interior with calming Alabaster color scheme -Spacious living room off the entry foyer flows to the breakfast- eat in area and kitchen. Pantry closet and storage closet in kitchen area plus laundry hookups too! Easy access to the fenced back yard with barbecue patio too - the nearly level yard is private. Formal dining room with wainscoting moldings is conveniently right off the front entry - current owners use it as an office. 3 bedrooms plus bonus room on second floor- two full bathrooms upstairs. Primary bedroom measures nearly 20' x 12' has a deep trey ceiling and lots of closet space plus ensuite bathroom. Home has a great flow and totally ready for a new owner to make it their home! Appliances that convey work fine but offered as-is. Insulated garage door with garage door opener. 50 gallon gas water heater in garage. Storm doors at front and back doors. Convenient location and easy commute to stores and schools.
Last Agent to Sell the Property
Keller Williams South Park Brokerage Email: davidluyster@gmail.com License #247374 Listed on: 07/17/2025

Home Details
Home Type
- Single Family
Est. Annual Taxes
- $2,624
Year Built
- Built in 2003
Lot Details
- Lot Dimensions are 60 x 116 x 60 x 116
- Front Green Space
- Privacy Fence
- Wood Fence
- Back Yard Fenced
- Level Lot
- Property is zoned N1-B
HOA Fees
- $45 Monthly HOA Fees
Parking
- 1 Car Garage
- Garage Door Opener
- Driveway
- 2 Open Parking Spaces
Home Design
- Traditional Architecture
- Slab Foundation
- Vinyl Siding
Interior Spaces
- 2-Story Property
- Ceiling Fan
- Insulated Windows
- Entrance Foyer
- Vinyl Flooring
Kitchen
- Electric Range
- Dishwasher
Bedrooms and Bathrooms
- 3 Bedrooms
- Walk-In Closet
- Garden Bath
Laundry
- Laundry Room
- Washer and Electric Dryer Hookup
Outdoor Features
- Patio
- Shed
Schools
- Reedy Creek Elementary School
- Northridge Middle School
- Rocky River High School
Utilities
- Central Heating and Cooling System
- Gas Water Heater
- Cable TV Available
Listing and Financial Details
- Assessor Parcel Number 111-016-51
Community Details
Overview
- Cams Association, Phone Number (704) 731-5560
- Built by Don Galloway Home
- Reedy Creek Plantation Subdivision
- Mandatory home owners association
Recreation
- Recreation Facilities
- Community Playground
- Community Pool
Ownership History
Purchase Details
Home Financials for this Owner
Home Financials are based on the most recent Mortgage that was taken out on this home.Purchase Details
Home Financials for this Owner
Home Financials are based on the most recent Mortgage that was taken out on this home.Purchase Details
Similar Homes in the area
Home Values in the Area
Average Home Value in this Area
Purchase History
| Date | Type | Sale Price | Title Company |
|---|---|---|---|
| Warranty Deed | $312,000 | None Listed On Document | |
| Warranty Deed | $312,000 | None Listed On Document | |
| Warranty Deed | $134,500 | -- | |
| Warranty Deed | $89,500 | -- |
Mortgage History
| Date | Status | Loan Amount | Loan Type |
|---|---|---|---|
| Open | $15,600 | New Conventional | |
| Closed | $15,600 | New Conventional | |
| Open | $306,348 | FHA | |
| Closed | $306,348 | FHA | |
| Previous Owner | $132,156 | FHA |
Property History
| Date | Event | Price | Change | Sq Ft Price |
|---|---|---|---|---|
| 08/22/2025 08/22/25 | Sold | $312,000 | -5.4% | $176 / Sq Ft |
| 07/17/2025 07/17/25 | For Sale | $329,900 | -- | $186 / Sq Ft |
Tax History Compared to Growth
Tax History
| Year | Tax Paid | Tax Assessment Tax Assessment Total Assessment is a certain percentage of the fair market value that is determined by local assessors to be the total taxable value of land and additions on the property. | Land | Improvement |
|---|---|---|---|---|
| 2024 | $2,624 | $326,300 | $85,000 | $241,300 |
| 2023 | $2,624 | $326,300 | $85,000 | $241,300 |
| 2022 | $1,766 | $170,000 | $30,000 | $140,000 |
| 2021 | $1,755 | $170,000 | $30,000 | $140,000 |
| 2020 | $1,748 | $170,000 | $30,000 | $140,000 |
| 2019 | $1,732 | $170,000 | $30,000 | $140,000 |
| 2018 | $1,578 | $114,700 | $19,800 | $94,900 |
| 2017 | $1,548 | $114,700 | $19,800 | $94,900 |
| 2016 | $1,538 | $114,700 | $19,800 | $94,900 |
| 2015 | $1,527 | $114,700 | $19,800 | $94,900 |
| 2014 | $1,535 | $114,700 | $19,800 | $94,900 |
Agents Affiliated with this Home
-
David Luyster

Seller's Agent in 2025
David Luyster
Keller Williams South Park
(704) 942-7711
2 in this area
85 Total Sales
-
Tasha Viney
T
Buyer's Agent in 2025
Tasha Viney
Keller Williams Ballantyne Area
(704) 222-9052
2 in this area
43 Total Sales
Map
Source: Canopy MLS (Canopy Realtor® Association)
MLS Number: 4280921
APN: 111-016-51
- 11121 Nolet Ct
- 11404 Magpie Ct Unit 11
- 11013 Dulin Creek Blvd
- 9721 Castle Terrace Ct
- 11339 Magpie Ct Unit 9
- 11001 Dulin Creek Blvd
- 9339 Bradstreet Commons Way Unit 25
- 11039 Palestrina Rd
- 8112 Cambridge Commons Dr
- 9321 Bradstreet Commons Way
- 11619 Sapsucker Ln Unit 65
- 11615 Sapsucker Ln Unit 64
- 8502 Mansell Ct
- 10310 Battle Ct
- 9036 Bradstreet Commons Way
- 8904 Daventry Place
- 4037 Stoneygreen Ln
- 4040 Stoneygreen Ln
- 8953 Bradstreet Commons Way
- 11201 Cardinal Creek Ave






