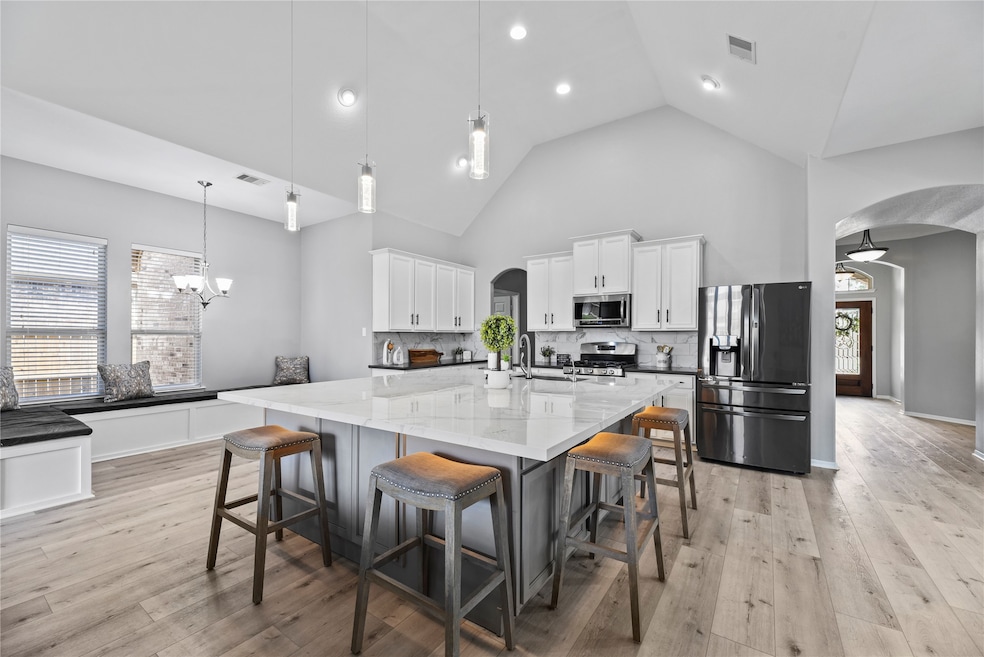10506 Star Thistle Ct Cypress, TX 77433
Estimated payment $3,879/month
Highlights
- Community Beach Access
- Boat Ramp
- Tennis Courts
- Rennell Elementary School Rated A
- Fitness Center
- Clubhouse
About This Home
Welcome to this updated 1-story gem offering 4 bedrooms, 3.5 baths, with an office or flex room, your choice, plus a formal dining room. Situated on a quiet street with a very low tax rate. Never flooded and not in a flood zone. Huge savings provided with a NEWLY INSTALLED ROOF brand new EPOXY flooring throughout. THREE CAR garage, newly refinished front door, an OVERSIZED QUARTZ ISLAND with built-in mini fridge that leads to additional entertaining in your living room adorned vaulted ceiling and custom stacked stone surround gas fireplace. WHOLE HOME WATER SOFTENER, fresh paint throughout exterior and interior. A perfect blend of elegance and functionality. Access to the amazing Towne Lake amenities that include the massive lake, beach areas, workout out facilities, a 3 minute from the soon to open TRADER JOES, 10 minutes from 290. Zoned to the best schools in Cyfair. This gem has it all.
Home Details
Home Type
- Single Family
Est. Annual Taxes
- $12,155
Year Built
- Built in 2013
Lot Details
- 7,930 Sq Ft Lot
- West Facing Home
- Sprinkler System
- Back Yard Fenced and Side Yard
HOA Fees
- $175 Monthly HOA Fees
Parking
- 3 Car Attached Garage
- Tandem Garage
Home Design
- Traditional Architecture
- Brick Exterior Construction
- Slab Foundation
- Composition Roof
- Stone Siding
Interior Spaces
- 2,893 Sq Ft Home
- 1-Story Property
- Crown Molding
- Vaulted Ceiling
- Ceiling Fan
- Gas Fireplace
- Entrance Foyer
- Family Room Off Kitchen
- Living Room
- Dining Room
- Game Room
- Fire and Smoke Detector
- Gas Dryer Hookup
Kitchen
- Electric Oven
- Gas Cooktop
- Microwave
- Dishwasher
- Quartz Countertops
- Disposal
Flooring
- Carpet
- Tile
- Vinyl
Bedrooms and Bathrooms
- 4 Bedrooms
- Single Vanity
- Separate Shower
Eco-Friendly Details
- Energy-Efficient HVAC
- Energy-Efficient Lighting
- Energy-Efficient Thermostat
Outdoor Features
- Tennis Courts
- Deck
- Covered Patio or Porch
Schools
- Rennell Elementary School
- Anthony Middle School
- Cypress Ranch High School
Utilities
- Central Heating and Cooling System
- Heating System Uses Gas
- Programmable Thermostat
- Water Softener is Owned
Listing and Financial Details
- Exclusions: Refrigerator/TV and Furniture
Community Details
Overview
- Association fees include clubhouse, common areas, recreation facilities
- Towne Lake Cai Association, Phone Number (281) 213-4132
- Towne Lake Subdivision
Amenities
- Picnic Area
- Clubhouse
- Meeting Room
- Party Room
Recreation
- Boat Ramp
- Boat Dock
- Community Boat Slip
- Community Beach Access
- Tennis Courts
- Pickleball Courts
- Community Playground
- Fitness Center
- Community Pool
Security
- Security Guard
Map
Home Values in the Area
Average Home Value in this Area
Tax History
| Year | Tax Paid | Tax Assessment Tax Assessment Total Assessment is a certain percentage of the fair market value that is determined by local assessors to be the total taxable value of land and additions on the property. | Land | Improvement |
|---|---|---|---|---|
| 2024 | $9,169 | $499,663 | $124,303 | $375,360 |
| 2023 | $9,169 | $542,599 | $124,303 | $418,296 |
| 2022 | $11,993 | $479,054 | $92,210 | $386,844 |
| 2021 | $11,553 | $373,774 | $92,210 | $281,564 |
| 2020 | $11,557 | $357,323 | $76,842 | $280,481 |
| 2019 | $11,660 | $340,866 | $76,842 | $264,024 |
| 2018 | $3,626 | $346,000 | $76,842 | $269,158 |
| 2017 | $12,512 | $346,000 | $76,842 | $269,158 |
| 2016 | $13,438 | $371,589 | $76,842 | $294,747 |
| 2015 | $11,079 | $350,000 | $76,842 | $273,158 |
| 2014 | $11,079 | $339,779 | $76,842 | $262,937 |
Property History
| Date | Event | Price | Change | Sq Ft Price |
|---|---|---|---|---|
| 08/26/2025 08/26/25 | Pending | -- | -- | -- |
| 08/22/2025 08/22/25 | Price Changed | $505,000 | -3.8% | $175 / Sq Ft |
| 07/29/2025 07/29/25 | For Sale | $525,000 | -- | $181 / Sq Ft |
Purchase History
| Date | Type | Sale Price | Title Company |
|---|---|---|---|
| Vendors Lien | -- | None Available | |
| Special Warranty Deed | -- | Millennium Title Houston |
Mortgage History
| Date | Status | Loan Amount | Loan Type |
|---|---|---|---|
| Open | $322,000 | New Conventional | |
| Closed | $306,350 | New Conventional | |
| Closed | $301,547 | New Conventional | |
| Previous Owner | $225,750 | Purchase Money Mortgage | |
| Previous Owner | $225,750 | Stand Alone Refi Refinance Of Original Loan |
Source: Houston Association of REALTORS®
MLS Number: 50753108
APN: 1337780010033
- 17715 Wind Mist Ln
- 10615 Winding Arbor Ct
- 10618 Winding Arbor Ct
- 17614 Wind Mist Ln
- 17611 Wind Mist Ln
- 17934 Wichita River Way
- 10703 Hilltop Harbor Way
- 18111 Dockside Landing Dr
- 10622 Heather Berry Ln
- 18011 Blue Ridge Shores Dr
- 10927 Crestwood Point Cir
- 10726 Hilltop Harbor Way
- 10614 Hazel Hills Dr
- 10630 Hazel Hills Dr
- 18311 Windspring Falls Ln
- 17503 Whispering Star Ct
- 10919 Barker View Dr
- 17426 Little Riata Dr
- 17431 Saddle Brush Trail
- 10306 Grape Creek Grove Ln







