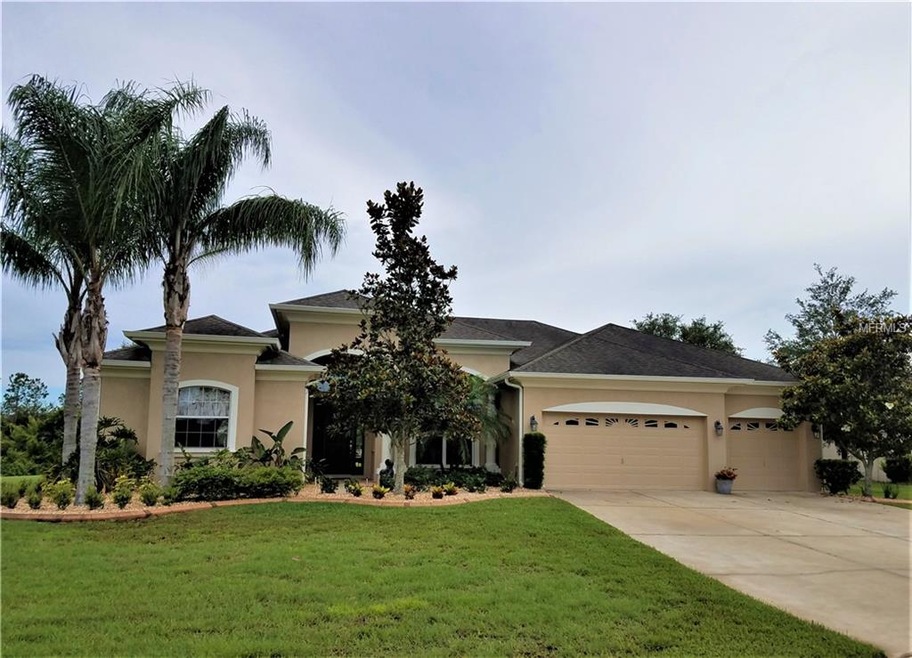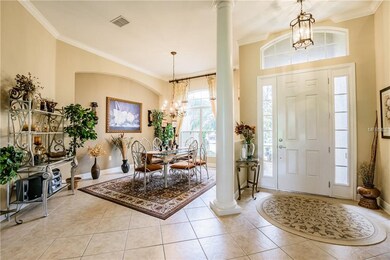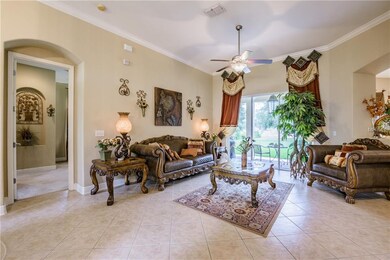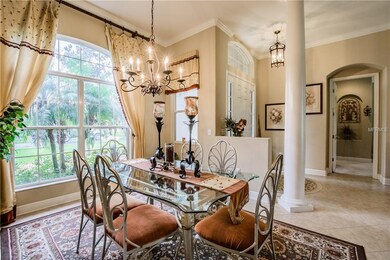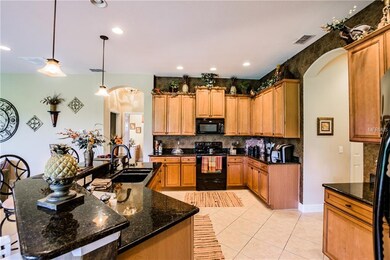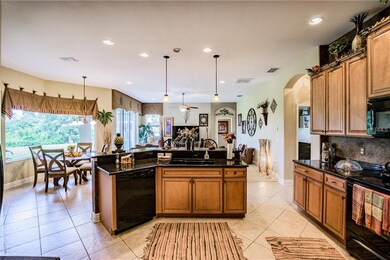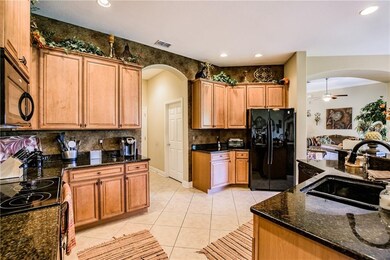
10507 Palm Cove Ave Tampa, FL 33647
Heritage Isles NeighborhoodHighlights
- On Golf Course
- Fitness Center
- Pond View
- Heritage Elementary School Rated A-
- Oak Trees
- 0.68 Acre Lot
About This Home
As of November 2022Welcome home to this elegant New Tampa 4 bedroom, 3 bath executive home in Heritage Isles located on a quiet cul-de-sac. This home is situated on one of the biggest lots in the community with just over a half-acre of land which includes a conservation area, view of pond/fountain and is on the golf course at the #11 green. Freshly painted in 2018! This open floor plan is wonderful for entertaining your guests as it features a 3-way split floor plan with 2 master suites, custom draperies, a wet bar and a screened lanai wired for TV and plumbing is ready for your outdoor kitchen! The gourmet kitchen features 42" cabinets, granite counters with an incredibly large walk-in pantry and a separate laundry room with a utility sink. The spacious master bedroom features tray ceilings with large walk-in closets and a beautiful master bathroom. The 2nd master suite can be closed off with a pocket door with access to a full bathroom. Each of the additional bedrooms are spacious with large closets and share another full bathroom. Enjoy your large lot sitting by the fire pit which overlooks the lighted fountain in the pond. There is also plenty of room for you to install a pool on this property. Heritage Isles features a community pool, public golf course, club house with restaurant, tennis courts, playground, and a park for you to enjoy. This home is centrally located in New Tampa which makes it convenient to downtown, restaurants, and shopping malls. This is a MUST SEE, call for an appointment today!
Last Agent to Sell the Property
FUTURE HOME REALTY INC License #3182350 Listed on: 06/07/2018

Home Details
Home Type
- Single Family
Est. Annual Taxes
- $8,075
Year Built
- Built in 2007
Lot Details
- 0.68 Acre Lot
- On Golf Course
- Near Conservation Area
- Street terminates at a dead end
- Oversized Lot
- Level Lot
- Irrigation
- Oak Trees
- Property is zoned PD-A
HOA Fees
- $3 Monthly HOA Fees
Parking
- 3 Car Attached Garage
- Garage Door Opener
- Driveway
- Open Parking
Property Views
- Pond
- Golf Course
Home Design
- Slab Foundation
- Shingle Roof
- Block Exterior
- Stucco
Interior Spaces
- 2,805 Sq Ft Home
- Open Floorplan
- Wet Bar
- Crown Molding
- Tray Ceiling
- Ceiling Fan
- Drapes & Rods
- Sliding Doors
- Family Room Off Kitchen
- Combination Dining and Living Room
- Laundry Room
Kitchen
- Eat-In Kitchen
- Range
- Microwave
- Dishwasher
- Stone Countertops
- Disposal
Flooring
- Carpet
- Ceramic Tile
Bedrooms and Bathrooms
- 4 Bedrooms
- Walk-In Closet
- 3 Full Bathrooms
Home Security
- Security System Owned
- Fire and Smoke Detector
Outdoor Features
- Covered Patio or Porch
- Rain Gutters
Schools
- Heritage Elementary School
- Benito Middle School
- Wharton High School
Utilities
- Central Heating and Cooling System
- Thermostat
- Electric Water Heater
- High Speed Internet
- Cable TV Available
Listing and Financial Details
- Down Payment Assistance Available
- Homestead Exemption
- Visit Down Payment Resource Website
- Legal Lot and Block 10 / 27
- Assessor Parcel Number A-09-27-20-89V-000027-00010.0
- $2,805 per year additional tax assessments
Community Details
Overview
- Association fees include community pool
- Heritage Isles Ph 3C Subdivision
- The community has rules related to deed restrictions, allowable golf cart usage in the community
- Rental Restrictions
Recreation
- Golf Course Community
- Tennis Courts
- Community Playground
- Fitness Center
- Community Pool
- Park
Ownership History
Purchase Details
Home Financials for this Owner
Home Financials are based on the most recent Mortgage that was taken out on this home.Purchase Details
Home Financials for this Owner
Home Financials are based on the most recent Mortgage that was taken out on this home.Purchase Details
Home Financials for this Owner
Home Financials are based on the most recent Mortgage that was taken out on this home.Similar Homes in Tampa, FL
Home Values in the Area
Average Home Value in this Area
Purchase History
| Date | Type | Sale Price | Title Company |
|---|---|---|---|
| Warranty Deed | $595,000 | Priority Title | |
| Warranty Deed | $350,000 | Southern Title Services Of T | |
| Corporate Deed | $433,400 | Platinum Title Services Llc |
Mortgage History
| Date | Status | Loan Amount | Loan Type |
|---|---|---|---|
| Open | $315,000 | New Conventional | |
| Previous Owner | $325,920 | New Conventional | |
| Previous Owner | $314,560 | New Conventional | |
| Previous Owner | $99,588 | Unknown | |
| Previous Owner | $293,650 | Unknown |
Property History
| Date | Event | Price | Change | Sq Ft Price |
|---|---|---|---|---|
| 11/14/2022 11/14/22 | Sold | $595,000 | -0.8% | $212 / Sq Ft |
| 10/04/2022 10/04/22 | Pending | -- | -- | -- |
| 09/14/2022 09/14/22 | For Sale | $600,000 | +71.4% | $214 / Sq Ft |
| 09/28/2018 09/28/18 | Sold | $350,000 | -7.9% | $125 / Sq Ft |
| 08/28/2018 08/28/18 | Pending | -- | -- | -- |
| 07/18/2018 07/18/18 | Price Changed | $379,900 | -2.6% | $135 / Sq Ft |
| 07/03/2018 07/03/18 | Price Changed | $389,900 | -2.5% | $139 / Sq Ft |
| 06/07/2018 06/07/18 | For Sale | $399,900 | -- | $143 / Sq Ft |
Tax History Compared to Growth
Tax History
| Year | Tax Paid | Tax Assessment Tax Assessment Total Assessment is a certain percentage of the fair market value that is determined by local assessors to be the total taxable value of land and additions on the property. | Land | Improvement |
|---|---|---|---|---|
| 2024 | $16,506 | $689,296 | $302,098 | $387,198 |
| 2023 | $14,925 | $603,517 | $261,831 | $341,686 |
| 2022 | $13,188 | $587,167 | $241,698 | $345,469 |
| 2021 | $11,953 | $441,316 | $171,231 | $270,085 |
| 2020 | $11,605 | $423,928 | $181,298 | $242,630 |
| 2019 | $11,358 | $398,970 | $163,681 | $235,289 |
| 2018 | $8,290 | $282,876 | $0 | $0 |
| 2017 | $8,075 | $394,304 | $0 | $0 |
| 2016 | $7,930 | $271,359 | $0 | $0 |
| 2015 | $7,981 | $269,473 | $0 | $0 |
| 2014 | $7,677 | $267,334 | $0 | $0 |
| 2013 | -- | $263,383 | $0 | $0 |
Agents Affiliated with this Home
-
Candra Granville Mack

Seller's Agent in 2022
Candra Granville Mack
CHARLES RUTENBERG REALTY INC
(813) 294-1937
1 in this area
58 Total Sales
-
Melodie Cooper

Seller Co-Listing Agent in 2022
Melodie Cooper
CHARLES RUTENBERG REALTY INC
(813) 789-8413
3 in this area
55 Total Sales
-
Michael Ceparano

Buyer's Agent in 2022
Michael Ceparano
FUTURE HOME REALTY INC
(813) 417-6698
6 in this area
366 Total Sales
-
Mike Roberts
M
Seller's Agent in 2018
Mike Roberts
FUTURE HOME REALTY INC
(813) 855-4982
3 Total Sales
-
Tina Roberts
T
Seller Co-Listing Agent in 2018
Tina Roberts
FUTURE HOME REALTY INC
(813) 469-9078
4 Total Sales
Map
Source: Stellar MLS
MLS Number: T3111691
APN: A-09-27-20-89V-000027-00010.0
- 10517 Palm Cove Ave
- 18120 Sandy Pointe Dr
- 10434 Villa View Cir
- 10428 Villa View Cir
- 10416 Villa View Cir
- 10442 Villa View Cir
- 10502 Villa View Cir
- 10436 Villa View Cir
- 10473 Villa View Cir
- 17965 Villa Creek Dr
- 17996 Villa Creek Dr
- 17978 Villa Creek Dr
- 18128 Villa Creek Dr Unit 18128
- 18176 Sandy Pointe Dr
- 18178 Sandy Pointe Dr
- 10409 Villa View Cir
- 10407 Villa View Cir
- 10468 Blackmore Dr
- 10806 Fowlers Bluff Ct
- 10808 Fowlers Bluff Ct
