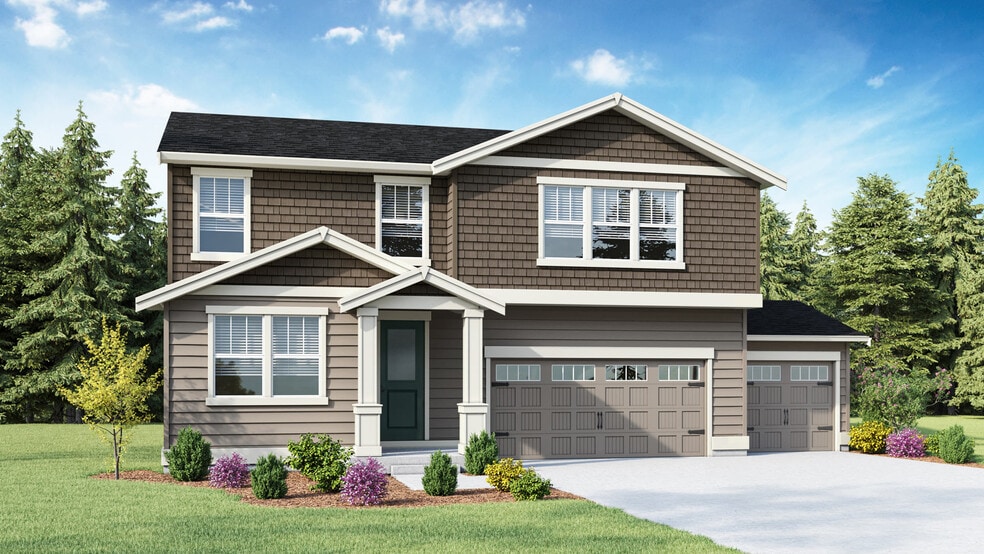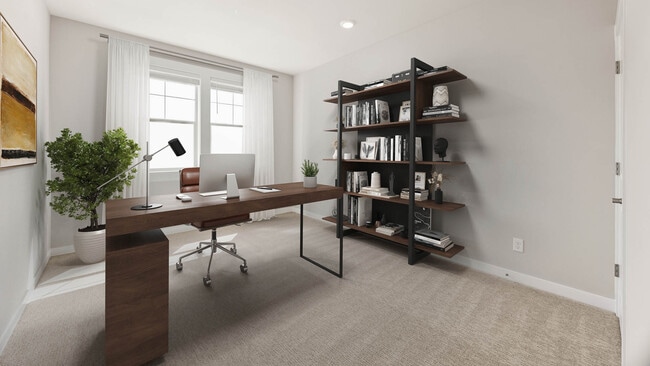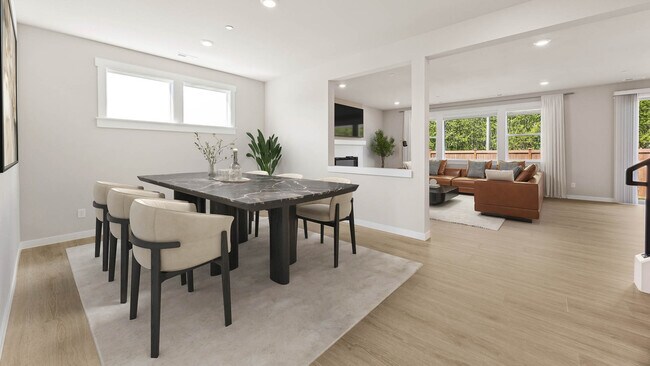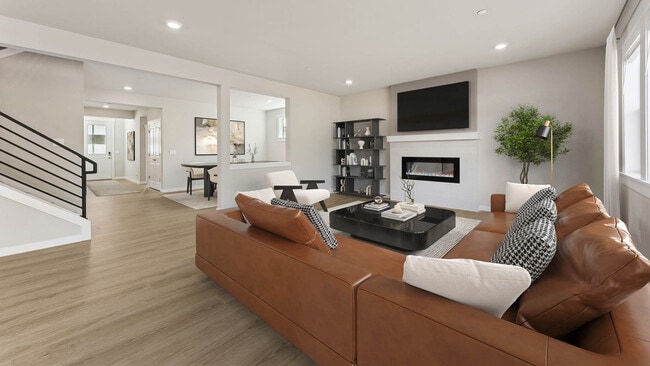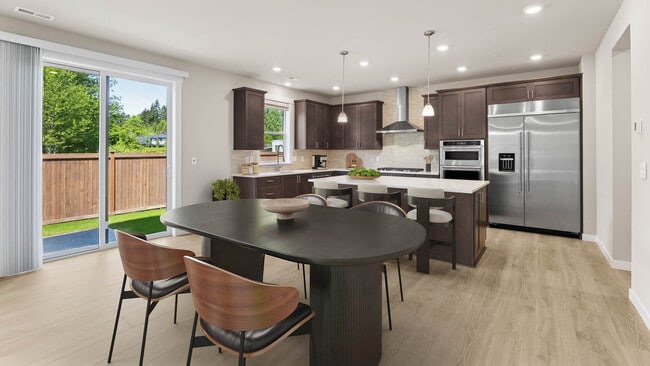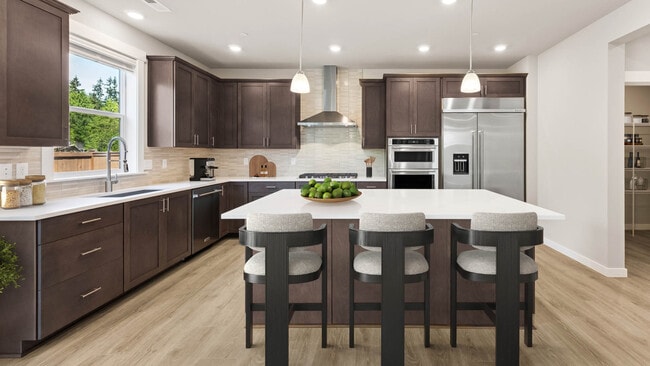
Estimated payment $15,162/month
Highlights
- New Construction
- Walk-In Pantry
- Laundry Room
- Mark Twain Elementary School Rated A
- Community Playground
- Trails
About This Home
Live large in the Orchid floorplan. On the main floor, a front facing bedroom with a walk-in closet and adjacent bathroom is found right off the entry. Just ahead, the expansive open-concept great room and kitchen will have you prepared for any occasion. Featuring beautiful quartz countertops, full heights tile backsplash, a convenient center island, and a walk-in pantry it’s a chef’s dream. Completing the main floor is the dedicated dining room. On the upper floor, five spacious bedrooms can be found in addition to a full bathroom and laundry room. Through double doors you can enter the primary suite which features a large living space, luxurious private bathroom, and a walk-in closet with direct access to the laundry room.
Sales Office
| Monday - Tuesday |
10:00 AM - 5:00 PM
|
| Wednesday |
1:00 PM - 5:00 PM
|
| Thursday - Sunday |
10:00 AM - 5:00 PM
|
Home Details
Home Type
- Single Family
Parking
- 2 Car Garage
Home Design
- New Construction
Interior Spaces
- 2-Story Property
- Walk-In Pantry
- Laundry Room
Bedrooms and Bathrooms
- 6 Bedrooms
Community Details
- Community Playground
- Trails
Map
Other Move In Ready Homes in Rosewood Court
About the Builder
- 10508 135th Place NE Unit 37
- 13530 NE 105th Ct Unit 34
- 13526 NE 106th Ct Unit 28
- 13555 NE 104th St Unit 47
- 13524 NE 104th Way Unit 46
- 10482 135th Ave NE Unit 42
- Rosewood Court
- 13113 NE 104th St
- The Cedars
- 11170 (HS 24) NE 134th Ct NE
- Canopy Cottages
- 13426 (HS 2) NE 112th Place
- 12657 NE 104th St
- 13320 NE 112th Place
- 12837 NE 91st St
- 10415 Slater Ave NE
- 104 XX Slater Ave NE
- 10433 Slater Ave NE
- 10816 (HS 66) 120th Ln NE Unit E
- 10828 (HS 83) 120th Ln NE Unit C
