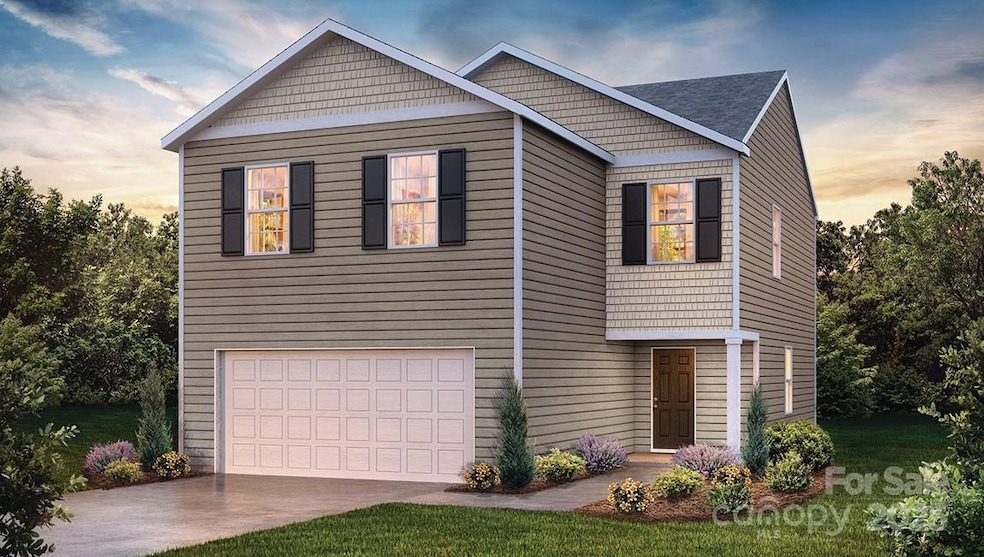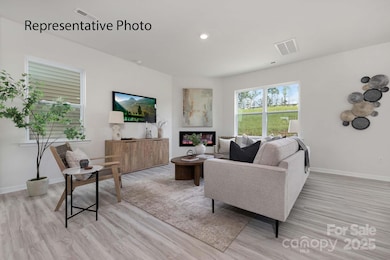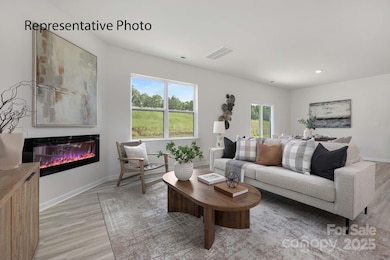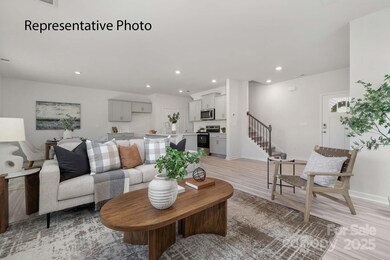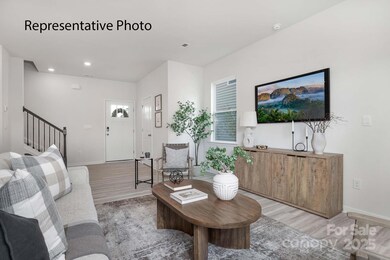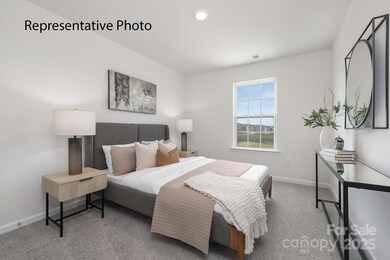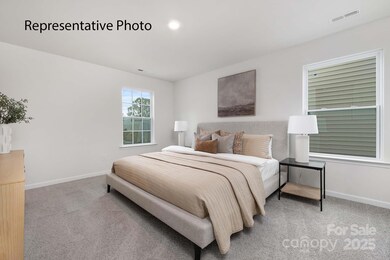1051 20th Avenue Loop SE Hickory, NC 28658
East Hickory NeighborhoodEstimated payment $2,011/month
Highlights
- Under Construction
- Open Floorplan
- Walk-In Closet
- Jacobs Fork Middle School Rated A-
- 2 Car Attached Garage
- Laundry Room
About This Home
The Aisle is a spacious & modern two-story home designed with open concept living in mind. This home features four bedrooms, two & a half bathrooms & a two-car garage, making it perfect for your new home. Upon entering the home, you'll be greeted by an inviting foyer that leads directly into the heart of the home: the great room. This impressive space features a living room, dining area, and well-appointed kitchen. The kitchen is equipped with a pantry, stainless steel appliances, & a large island with a breakfast bar, making it perfect for both cooking and casual dining. Home also features a primary suite, complete with a large walk-in closet and en suite bathroom featuring dual vanities and a spacious shower. The additional three bedrooms share a full bath that includes dual vanities. Outback is a patio, perfect for outdoor entertaining or enjoying beautiful weather. With its thoughtful design, spacious layout, and modern conveniences, the Aisle is the perfect place to call home. Includes refrigerator and blinds for move-in ready convenience!
Listing Agent
DR Horton Inc Brokerage Email: mcwilhelm@drhorton.com License #314240 Listed on: 08/04/2025

Open House Schedule
-
Saturday, November 01, 202510:00 am to 5:00 pm11/1/2025 10:00:00 AM +00:0011/1/2025 5:00:00 PM +00:00Add to Calendar
-
Sunday, November 02, 20251:00 to 5:00 pm11/2/2025 1:00:00 PM +00:0011/2/2025 5:00:00 PM +00:00Add to Calendar
Home Details
Home Type
- Single Family
Year Built
- Built in 2025 | Under Construction
Lot Details
- Property is zoned R-2
HOA Fees
- $29 Monthly HOA Fees
Parking
- 2 Car Attached Garage
Home Design
- Home is estimated to be completed on 10/15/25
- Slab Foundation
- Architectural Shingle Roof
- Vinyl Siding
Interior Spaces
- 2-Story Property
- Open Floorplan
- Insulated Windows
- Insulated Doors
Kitchen
- Electric Range
- Microwave
- Dishwasher
Bedrooms and Bathrooms
- 4 Bedrooms
- Walk-In Closet
Laundry
- Laundry Room
- Laundry on upper level
Schools
- Blackburn Elementary School
- Jacobs Fork Middle School
- Fred T. Foard High School
Utilities
- Central Air
- Heat Pump System
Community Details
- Hvy Holdings Association
- Built by D.R. Horton
- Huffman Ridge Subdivision, Aisle E Floorplan
- Mandatory home owners association
Listing and Financial Details
- Assessor Parcel Number 26
Map
Home Values in the Area
Average Home Value in this Area
Property History
| Date | Event | Price | List to Sale | Price per Sq Ft |
|---|---|---|---|---|
| 10/07/2025 10/07/25 | Price Changed | $318,000 | -0.6% | $165 / Sq Ft |
| 09/17/2025 09/17/25 | Price Changed | $320,000 | -5.6% | $166 / Sq Ft |
| 07/31/2025 07/31/25 | For Sale | $339,000 | -- | $176 / Sq Ft |
Source: Canopy MLS (Canopy Realtor® Association)
MLS Number: 4288376
- 1049 20th Avenue Loop SE
- 1061 20th Avenue Loop SE
- 1063 20th Avenue Loop SE
- 1059 20th Avenue Loop SE
- 1065 20th Avenue Loop SE
- Elston Plan at Huffman Ridge
- Taylor Plan at Huffman Ridge
- Robie Plan at Huffman Ridge
- Darwin Plan at Huffman Ridge
- Aisle Plan at Huffman Ridge
- Brandon Plan at Huffman Ridge
- 1057 20th Avenue Loop SE
- 1905 9th Street Dr SE Unit 95
- 1903 SE 9th St Unit 96
- 1961 9th Street Place SE
- 1946 9th Street Place SE
- 1975 8th Street Ln SE
- 824 17th Avenue Dr SE
- TBD Catawba Valley Blvd SE Unit 7-31
- 58 Acres 6th St SE
- 2354 Mosteller Estate Ave SE
- 2101-2051 21st St SE
- 407 15th Ave SW
- 2001 Startown Rd
- 776 3rd Avenue Dr SE
- 207 9th Ave SE Unit 209
- 644 3rd St SE
- 426 2nd Ave SE
- 1990 Talbot Ln
- 709 7th Ave SW
- 717 7th Ave SW
- 1 N Center St
- 1002 20th St NE
- 3062 12th Ave SE
- 1326 7th Ave SW
- 420 10th Avenue Dr NE
- 380 9th Avenue Dr NE
- 1102 22nd St NE Unit 604
- 1543 14th Ave NE
- 1056 14th Avenue Cir NE
