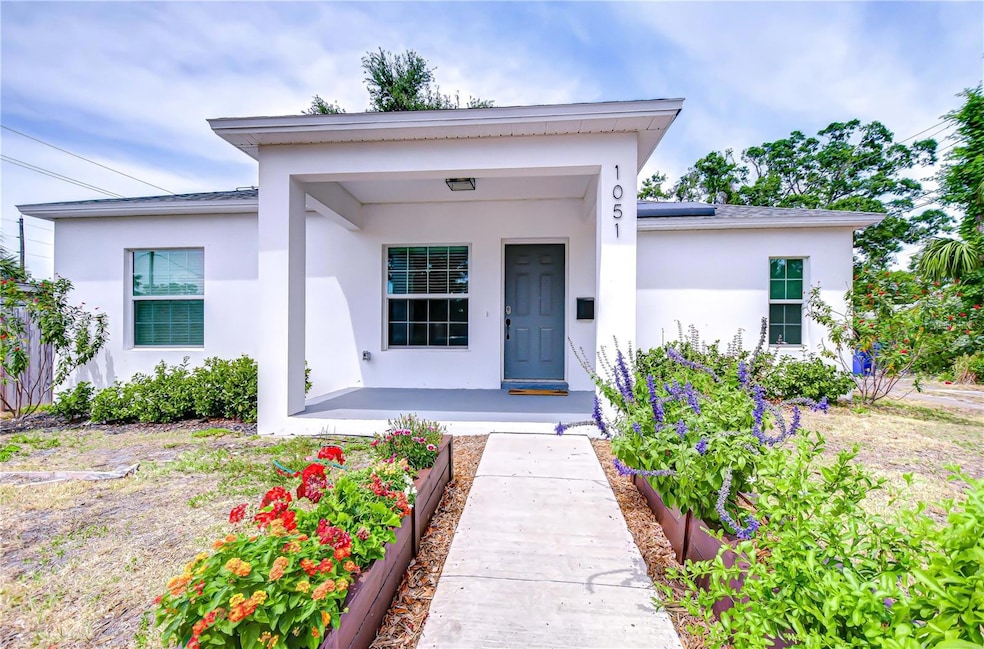1051 44th St S Saint Petersburg, FL 33711
Childs Park NeighborhoodHighlights
- Open Floorplan
- Stone Countertops
- Covered patio or porch
- Boca Ciega High School Rated A-
- No HOA
- 2 Car Attached Garage
About This Home
Available for annual lease -- Step into stylish Florida living with this newer-construction 3-bedroom, 2-bath home, built in 2022 and designed with both comfort and contemporary appeal in mind. Bathed in natural sunlight, this thoughtfully designed home features an open and inviting floor plan with clean lines and sleek black accents that add a bold modern touch. The heart of the home is the expansive living area that effortlessly flows into the dining space and kitchen—ideal for entertaining or everyday comfort. The kitchen is a standout with its large center island perfect for casual dining or meal prep, complemented by quartz countertops, custom cabinetry, and stainless-steel appliances that create a polished, gourmet feel. The split-bedroom layout offers privacy and functionality, with the primary suite tucked away on one side of the home. The suite features a generous walk-in closet and a beautifully designed en-suite bath with a large walk-in shower. The two additional bedrooms are bright and well-sized, each with ample closet space, and share a stylish hall bathroom with a tub and shower combo. Luxury vinyl plank flooring flows throughout the living spaces, while the bathrooms feature eye-catching designer tile. The side-entry 2-car garage offers added privacy and convenience, with direct access to the kitchen and laundry room—perfect for rainy days or bringing in groceries. Energy-conscious buyers will love the added bonus of solar panels on the roof, offering increased energy efficiency and reduced utility costs year-round. Located just minutes from vibrant Downtown St. Pete, the eclectic charm of Gulfport and the area's award-winning beaches, this home is perfectly situated. Hurry, schedule your appt to view today before it's gone!
Listing Agent
HR RENTALS & PROPERTY MANAGEMENT LLC License #3575486 Listed on: 06/04/2025
Home Details
Home Type
- Single Family
Est. Annual Taxes
- $6,441
Year Built
- Built in 2022
Lot Details
- 5,040 Sq Ft Lot
- East Facing Home
Parking
- 2 Car Attached Garage
Interior Spaces
- 1,430 Sq Ft Home
- Open Floorplan
- Ceiling Fan
- Living Room
Kitchen
- Eat-In Kitchen
- Range
- Microwave
- Dishwasher
- Stone Countertops
Flooring
- Tile
- Vinyl
Bedrooms and Bathrooms
- 3 Bedrooms
- Walk-In Closet
- 2 Full Bathrooms
Laundry
- Laundry Room
- Dryer
- Washer
Outdoor Features
- Covered patio or porch
Utilities
- Central Heating and Cooling System
- Thermostat
- Electric Water Heater
Listing and Financial Details
- Residential Lease
- Security Deposit $3,000
- Property Available on 7/1/25
- 12-Month Minimum Lease Term
- $32 Application Fee
- 1-Month Minimum Lease Term
- Assessor Parcel Number 27-31-16-94266-000-0660
Community Details
Overview
- No Home Owners Association
- Vinsetta Park Annex Subdivision
Pet Policy
- Pets Allowed
- Pet Deposit $250
- $250 Pet Fee
Map
Source: Stellar MLS
MLS Number: TB8392338
APN: 27-31-16-94266-000-0660
- 1309 45th St S
- 4319 14th Ave S
- 1310 43rd St S
- 4743 10th Ave S
- 4755 11th Ave S
- 4142 12th Ave S
- 4759 11th Ave S
- 4645 15th Ave S
- 4701 14th Ave S
- 4111 13th Ave S
- 4820 8th Ave S
- 4420 6th Ave S
- 4214 Fairfield Ave S
- 4810 13th Ave S
- 4140 14th Ave S
- 4801 14th Ave S
- 4037 9th Ave S
- 1216 49th St S
- 1601 43rd St S Unit 224
- 4734 15th Ave S
- 4537 10th Ave S
- 1342 45th St S
- 4211 12th Ave S
- 4730 11th Ave S
- 4240 14th Ave S
- 4751 Fairfield Ave S
- 4525 Emerson Ave S
- 4933 12th Ave S
- 3912 10th Ave S
- 4855 Fairfield Ave S
- 4035 Fairfield Ave S
- 1711 42nd St S
- 505 43rd St S Unit 5051/2
- 505 43rd St S
- 5004 9th Ave S Unit A
- 4300 5th Ave S
- 4545 18th Ave S
- 5013 17th Ave S
- 1835 47th St S
- 5214 11th Ave S







