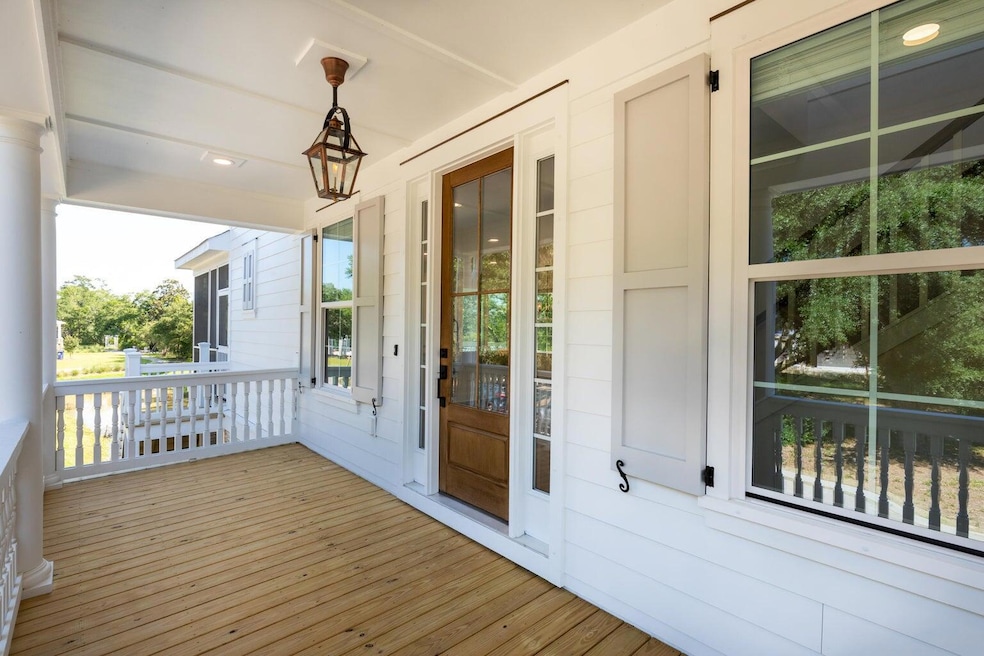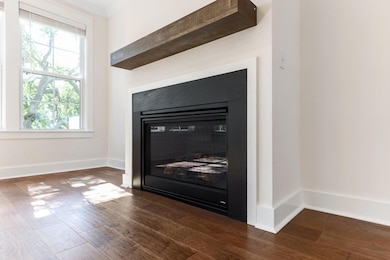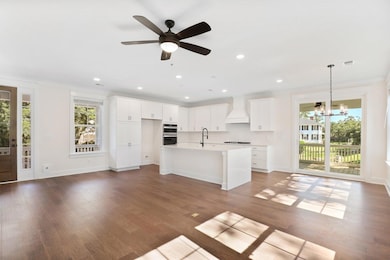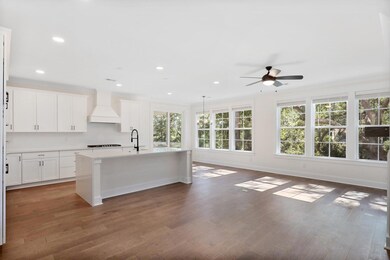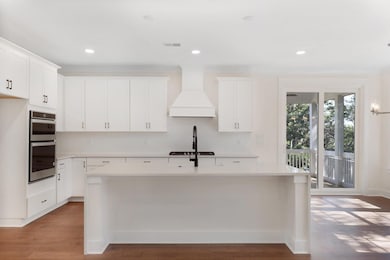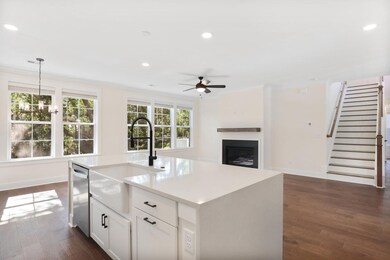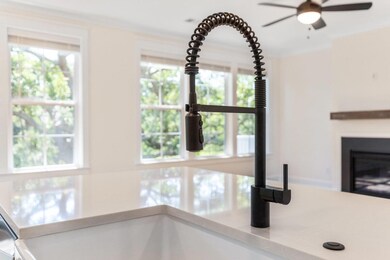1051 Capersview Ct Awendaw, SC 29429
Estimated payment $10,341/month
Highlights
- Under Construction
- Home Energy Rating Service (HERS) Rated Property
- Freestanding Bathtub
- Carolina Park Elementary Rated A
- Contemporary Architecture
- Wood Flooring
About This Home
Find your slice of paradise at our Newest highly-anticipated community: The Overlook @ Copahee Sound! These ELEVATED drive under semi-custom homes are perfectly located amongst the low country's natural beauty, where you will immediately feel connected to the coastal landscape with it's subtle ocean breeze and panoramic marsh views. This home offers stunning double front & rear porches along with ample windows along the front to amplify the stunning views of the community.Upon entry of the first floor of The Pinckney, you will find a very bright & open layout with the kitchen overlooking the great room. The grand sized master suite is located downstairs with large walk in closet and owners bathroom which includes a free standing tub and fully tiled shower.The family Room includes a 42'' fireplace with a floating mantel and shiplap accent. Mohawk 5'' plank Hardwoods flow throughout the first floor as well as the owner's suite, upstairs hall and loft!
The second floor features open stair railing & offers a 2nd Master suite as well as a Loft & 2 other bedrooms and full bath. This home includes many more amazing features. Contact on site agent for more details! This boutique community is located within the Ten Mile Historic District & features a public Kayak launch. Also, located within the Highly-rated Wando School District and within minutes from the award-winning shopping and dining at the Mount Pleasant Towne Center or take a short drive to relax on the beautiful Isle of Palms & Sullivan's Beaches!
Home Details
Home Type
- Single Family
Year Built
- Built in 2025 | Under Construction
Lot Details
- 0.3 Acre Lot
- Property fronts a marsh
HOA Fees
- $92 Monthly HOA Fees
Parking
- 2 Car Attached Garage
- Garage Door Opener
Home Design
- Contemporary Architecture
- Raised Foundation
- Architectural Shingle Roof
- Asphalt Roof
Interior Spaces
- 3,305 Sq Ft Home
- 2-Story Property
- Smooth Ceilings
- High Ceiling
- Ceiling Fan
- Gas Log Fireplace
- Entrance Foyer
- Family Room with Fireplace
- Great Room
- Separate Formal Living Room
- Loft
- Bonus Room
- Utility Room
- Laundry Room
- Exterior Basement Entry
Kitchen
- Eat-In Kitchen
- Gas Cooktop
- Dishwasher
- ENERGY STAR Qualified Appliances
- Kitchen Island
Flooring
- Wood
- Ceramic Tile
Bedrooms and Bathrooms
- 4 Bedrooms
- Walk-In Closet
- Freestanding Bathtub
- Garden Bath
Eco-Friendly Details
- Home Energy Rating Service (HERS) Rated Property
- Energy-Efficient HVAC
- Energy-Efficient Insulation
Outdoor Features
- Screened Patio
- Rain Gutters
Schools
- Carolina Park Elementary School
- Cario Middle School
- Wando High School
Utilities
- Forced Air Heating and Cooling System
- Heat Pump System
- Tankless Water Heater
Community Details
- Built by Dream Finders Homes
- The Overlook At Copahee Sound Subdivision
Listing and Financial Details
- Home warranty included in the sale of the property
Map
Home Values in the Area
Average Home Value in this Area
Property History
| Date | Event | Price | List to Sale | Price per Sq Ft |
|---|---|---|---|---|
| 11/10/2025 11/10/25 | For Sale | $1,482,472 | -9.5% | $449 / Sq Ft |
| 09/08/2025 09/08/25 | For Sale | $1,637,210 | -- | $495 / Sq Ft |
Source: CHS Regional MLS
MLS Number: 25024629
- 3864 Abe White Rd
- 955 Gadsdenville Rd
- 969 Bellas Ln
- 973 Bellas Ln
- 987 Bellas Ln
- 1096 State Road S-10-858
- 3774 Garden Hill Rd
- 3956 Treebranch Cir
- 3809 Tim Ascue Ln
- 0 Gadsdenville Rd Unit 24003095
- 1046 Bee Hive Rd
- 1035 Sago Palm Ct
- 0 Nelson View Dr Unit 24015500
- 3678 Nassas St
- 3751 Copahee Sound Dr
- 1304 Lieben Rd
- 1315 Lieben Rd
- 1551 Periwinkle Dr
- 1350 Lucinda St
- 1340 Lucinda St
- 984 Theodore Rd
- 1009 Theodore Rd
- 3603 Franklin Tower Dr
- 1196 Landau Ln
- 1100 Legends Club Dr
- 1385 Classic Ct
- 1588 Bloom St
- 1575 Watt Pond Rd
- 2003 Hopeman Ln
- 3420 Legacy Eagle Dr
- 1300 Park West Blvd Unit 119
- 3358 Eastman Dr
- 1300 Park West Blvd Unit 716
- 1392 Eden Rd
- 314 Commonwealth Rd
- 3738 Station Point Ct
- 3145 Queensgate Way
- 3644 Billings St
- 1240 Winnowing Way
- 3019 Morningdale Dr
