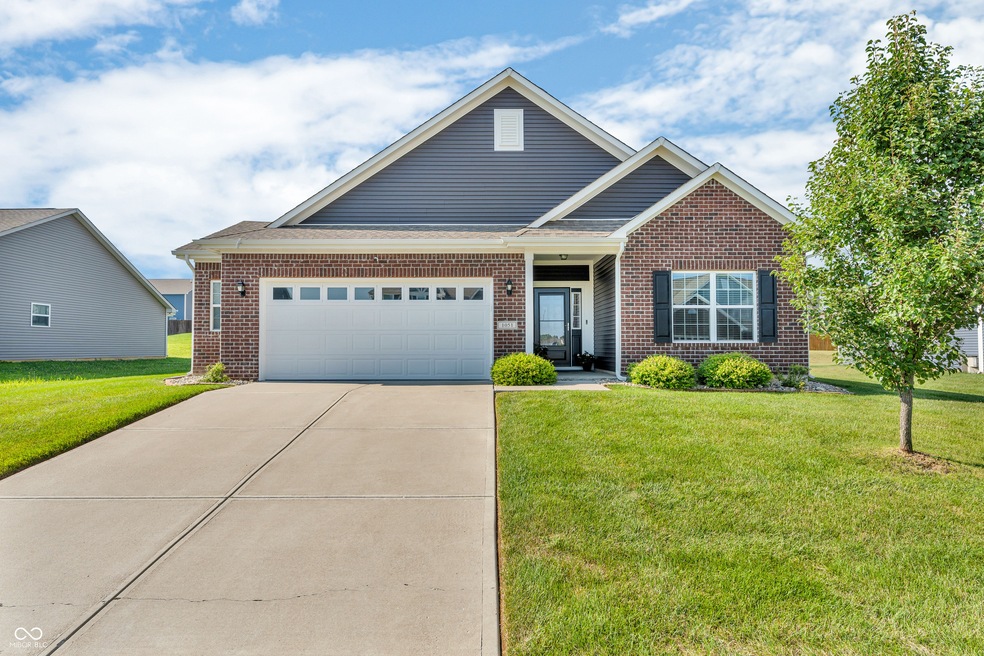
1051 Cherry Tree Ln Greenwood, IN 46143
Estimated payment $2,183/month
Highlights
- Ranch Style House
- 2 Car Attached Garage
- Woodwork
- Breakfast Room
- Eat-In Kitchen
- Walk-In Closet
About This Home
Welcome to this beautifully maintained 3 bedroom/2 full bath ranch in the desirable Cherry Tree Walk subdivision. This 1804 square foot home features 9 foot ceilings making it feel open and airy from the moment you walk in. The well designed layout features a spacious living area, a well equipped kitchen with walk in pantry, split bedroom floorplan, and a private primary suite with full bath. Primary bathroom has double vanities, makeup counter, cultured marble bathroom counter top, garden tub/shower and spacious walk in closet. Second full bath also has cultured marble counter top. Laundry room features extra shelving and cabinetry. French doors lead out to a covered patio with full fenced yard for outdoor enjoyment. Finished 2 car garage with 4ft bump out extension offers extra storage area. Seller has done numerous upgrades; reverse osmosis drinking water system, salt free water softener, sprinkler system, landscaping, 50 gallon water heater (2025), freshly painted interior, HALO LED air purification, and new vinyl siding on 3 sides of the home. All of this in a convenient location!
Home Details
Home Type
- Single Family
Est. Annual Taxes
- $3,276
Year Built
- Built in 2019
Lot Details
- 0.28 Acre Lot
- Sprinkler System
- Landscaped with Trees
HOA Fees
- $30 Monthly HOA Fees
Parking
- 2 Car Attached Garage
- Garage Door Opener
Home Design
- Ranch Style House
- Slab Foundation
- Vinyl Construction Material
Interior Spaces
- 1,804 Sq Ft Home
- Woodwork
- Paddle Fans
- Entrance Foyer
- Breakfast Room
- Pull Down Stairs to Attic
- Fire and Smoke Detector
Kitchen
- Eat-In Kitchen
- Breakfast Bar
- Electric Oven
- Built-In Microwave
- Dishwasher
- Disposal
Bedrooms and Bathrooms
- 3 Bedrooms
- Walk-In Closet
- 2 Full Bathrooms
- Dual Vanity Sinks in Primary Bathroom
Laundry
- Laundry Room
- Laundry on main level
- Dryer
- Washer
Utilities
- Forced Air Heating and Cooling System
- Electric Water Heater
Community Details
- Association fees include maintenance
- Association Phone (317) 262-4989
- Cherry Tree Walk Subdivision
- Property managed by PMI Meridian
- The community has rules related to covenants, conditions, and restrictions
Listing and Financial Details
- Legal Lot and Block 39 / 1
- Assessor Parcel Number 410507032013000030
Map
Home Values in the Area
Average Home Value in this Area
Tax History
| Year | Tax Paid | Tax Assessment Tax Assessment Total Assessment is a certain percentage of the fair market value that is determined by local assessors to be the total taxable value of land and additions on the property. | Land | Improvement |
|---|---|---|---|---|
| 2025 | $3,276 | $322,900 | $56,000 | $266,900 |
| 2024 | $3,276 | $312,900 | $56,000 | $256,900 |
| 2023 | $3,191 | $305,900 | $56,000 | $249,900 |
| 2022 | $2,764 | $265,300 | $29,900 | $235,400 |
| 2021 | $2,141 | $205,200 | $29,900 | $175,300 |
| 2020 | $1,880 | $179,600 | $29,900 | $149,700 |
| 2019 | $11 | $400 | $400 | $0 |
Property History
| Date | Event | Price | Change | Sq Ft Price |
|---|---|---|---|---|
| 08/13/2025 08/13/25 | Pending | -- | -- | -- |
| 08/07/2025 08/07/25 | For Sale | $345,000 | +39.1% | $191 / Sq Ft |
| 10/29/2020 10/29/20 | Sold | $248,000 | -0.8% | $137 / Sq Ft |
| 09/22/2020 09/22/20 | Pending | -- | -- | -- |
| 09/10/2020 09/10/20 | For Sale | $250,000 | -- | $139 / Sq Ft |
Purchase History
| Date | Type | Sale Price | Title Company |
|---|---|---|---|
| Warranty Deed | -- | Security Title Services | |
| Warranty Deed | -- | Enterprise Title |
Mortgage History
| Date | Status | Loan Amount | Loan Type |
|---|---|---|---|
| Previous Owner | $137,000 | New Conventional |
Similar Homes in Greenwood, IN
Source: MIBOR Broker Listing Cooperative®
MLS Number: 22053833
APN: 41-05-07-032-013.000-030
- 2261 Shadow Trace Way
- 1079 Long Stand Dr
- 1006 Cherry Tree Ln
- 2277 Maple Stone Ln
- 928 Cherry Tree Ln
- 2302 Ashton Ln
- 2418 Ashton Ln
- 1065 Bent Branch Ln
- 1056 Bent Branch Ln
- 984 Bent Branch Ln
- 925 Bent Branch Cir
- 1243 Colinbrook Cir
- 1143 Hampton Dr
- 809 Blackberry Dr
- 950 Edmonds Place
- 1169 Richmond Ln
- 2625 Wildflower Ln
- 1214 Winston Ct
- 3481 S Honey Creek Rd
- 2502 Colinbrook Pkwy






