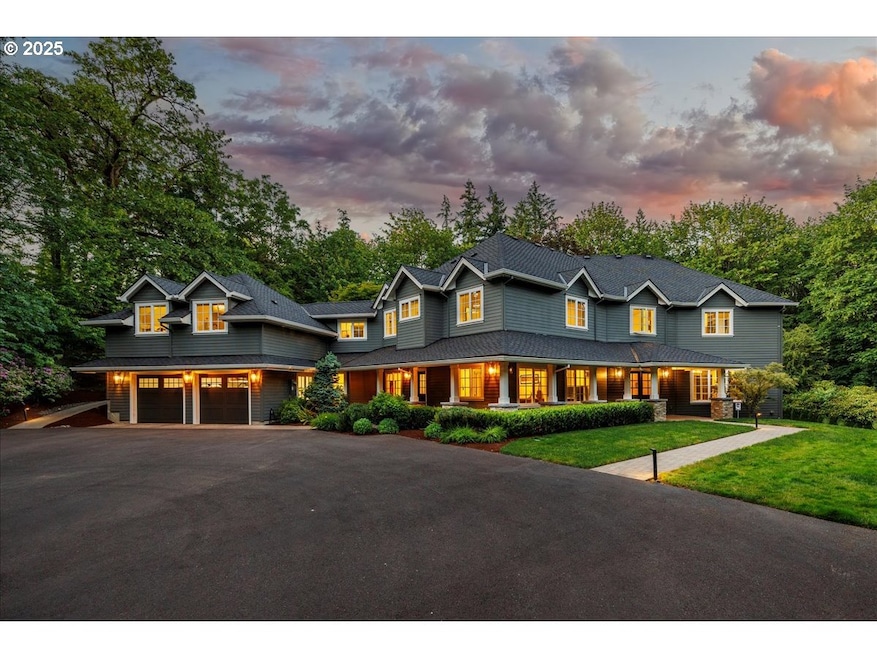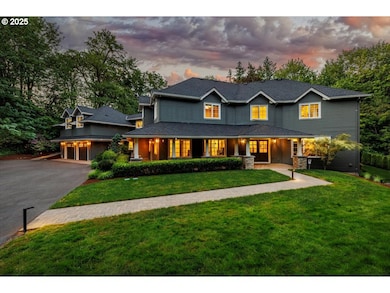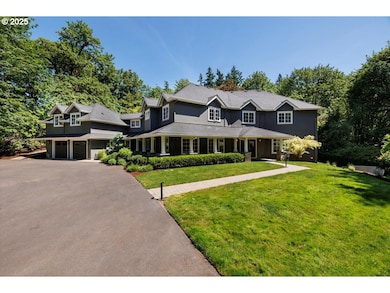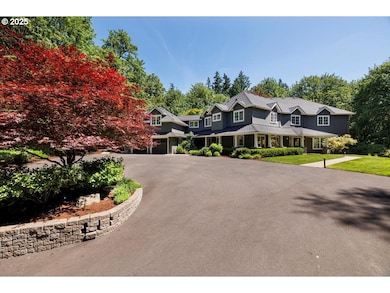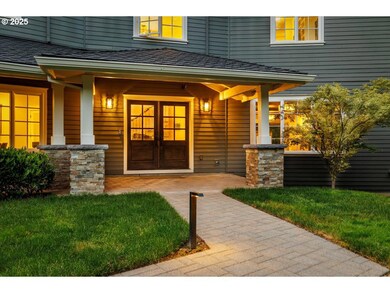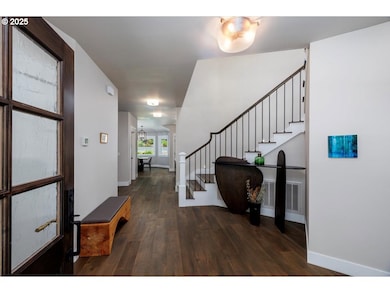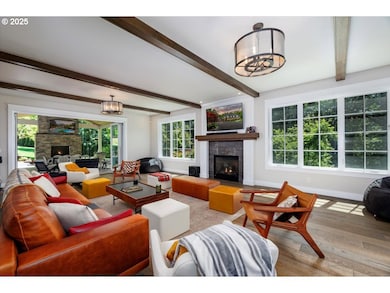1051 Forest Meadows Way Lake Oswego, OR 97034
Forest Highlands NeighborhoodEstimated payment $24,656/month
Highlights
- Tennis Courts
- In Ground Pool
- View of Trees or Woods
- Forest Hills Elementary School Rated A
- Custom Home
- Heated Floors
About This Home
Nestled within the lush surroundings of Tryon Creek, this stunning estate in Forest Highlands offers a rare blend of luxury, privacy, and effortless entertaining. Thoughtfully designed and extensively remodeled in 2021, this home features six bedrooms, an expansive primary suite, an office, and a floor plan catering to comfortable living and memorable celebrations.High-end finishes and smart technology elevate every space, from the chef’s kitchen with premium appliances to the elegant interiors warmed by a gas fireplace. Outside, the entertainer’s dream unfolds with a BBQ, fireplace, and sparkling pool, along with a sports court perfect for pickleball tournaments and active recreation—all creating an ideal setting for relaxation and hosting. This exceptional property also offers multigenerational living options, ensuring flexibility and comfort.
Listing Agent
Coldwell Banker Bain Brokerage Phone: 503-453-0337 License #201226108 Listed on: 06/06/2025

Co-Listing Agent
Coldwell Banker Bain Brokerage Phone: 503-453-0337 License #201237196
Home Details
Home Type
- Single Family
Est. Annual Taxes
- $31,026
Year Built
- Built in 1982 | Remodeled
Lot Details
- 2.08 Acre Lot
- Property fronts a private road
- Adjacent to Greenbelt
- Cul-De-Sac
- Fenced
- Gentle Sloping Lot
- Sprinkler System
- Landscaped with Trees
- Private Yard
- Property is zoned R-10
Parking
- 2 Car Attached Garage
- Oversized Parking
- Extra Deep Garage
- Garage on Main Level
- Garage Door Opener
- Driveway
- Controlled Entrance
Property Views
- Woods
- Seasonal
- Territorial
Home Design
- Custom Home
- Traditional Architecture
- Composition Roof
- Cement Siding
- Concrete Perimeter Foundation
Interior Spaces
- 5,505 Sq Ft Home
- 3-Story Property
- Central Vacuum
- Sound System
- Vaulted Ceiling
- 2 Fireplaces
- Gas Fireplace
- Natural Light
- Double Pane Windows
- Family Room
- Living Room
- Dining Room
- Home Office
- Crawl Space
- Washer and Dryer
Kitchen
- Double Convection Oven
- Free-Standing Range
- Microwave
- Dishwasher
- Wine Cooler
- Stainless Steel Appliances
- Kitchen Island
- Quartz Countertops
- Tile Countertops
- Disposal
- Instant Hot Water
Flooring
- Wood
- Heated Floors
- Tile
Bedrooms and Bathrooms
- 6 Bedrooms
- Primary Bedroom on Main
- In-Law or Guest Suite
- Soaking Tub
Home Security
- Home Security System
- Security Lights
Pool
- In Ground Pool
- Spa
Outdoor Features
- Tennis Courts
- Basketball Court
- Sport Court
- Covered Patio or Porch
- Outdoor Fireplace
- Built-In Barbecue
Schools
- Forest Hills Elementary School
- Lake Oswego Middle School
- Lake Oswego High School
Utilities
- Mini Split Air Conditioners
- 90% Forced Air Heating and Cooling System
- Heating System Uses Gas
- Gas Water Heater
- High Speed Internet
Additional Features
- Accessibility Features
- Accessory Dwelling Unit (ADU)
Community Details
- No Home Owners Association
- Forest Highlands Subdivision
- Greenbelt
Listing and Financial Details
- Assessor Parcel Number 00199528
Map
Home Values in the Area
Average Home Value in this Area
Tax History
| Year | Tax Paid | Tax Assessment Tax Assessment Total Assessment is a certain percentage of the fair market value that is determined by local assessors to be the total taxable value of land and additions on the property. | Land | Improvement |
|---|---|---|---|---|
| 2025 | $31,026 | $1,615,587 | -- | -- |
| 2024 | $30,199 | $1,568,532 | -- | -- |
| 2023 | $30,199 | $1,522,847 | $0 | $0 |
| 2022 | $28,442 | $1,478,493 | $0 | $0 |
| 2021 | $26,269 | $1,435,431 | $0 | $0 |
| 2020 | $25,609 | $1,393,623 | $0 | $0 |
| 2019 | $17,037 | $900,140 | $0 | $0 |
| 2018 | $17,298 | $956,554 | $0 | $0 |
| 2017 | $16,691 | $928,693 | $0 | $0 |
| 2016 | $15,195 | $901,644 | $0 | $0 |
| 2015 | $14,681 | $875,383 | $0 | $0 |
| 2014 | $14,490 | $849,886 | $0 | $0 |
Property History
| Date | Event | Price | List to Sale | Price per Sq Ft | Prior Sale |
|---|---|---|---|---|---|
| 11/11/2025 11/11/25 | Price Changed | $4,200,000 | -2.3% | $763 / Sq Ft | |
| 07/10/2025 07/10/25 | Price Changed | $4,300,000 | -2.3% | $781 / Sq Ft | |
| 06/06/2025 06/06/25 | For Sale | $4,400,000 | +14.3% | $799 / Sq Ft | |
| 11/09/2021 11/09/21 | Sold | $3,850,000 | -7.2% | $688 / Sq Ft | View Prior Sale |
| 10/12/2021 10/12/21 | Pending | -- | -- | -- | |
| 08/10/2021 08/10/21 | For Sale | $4,149,000 | +153.0% | $741 / Sq Ft | |
| 11/22/2017 11/22/17 | Sold | $1,640,000 | -11.4% | $298 / Sq Ft | View Prior Sale |
| 10/19/2017 10/19/17 | Pending | -- | -- | -- | |
| 05/10/2017 05/10/17 | For Sale | $1,850,000 | -- | $336 / Sq Ft |
Purchase History
| Date | Type | Sale Price | Title Company |
|---|---|---|---|
| Warranty Deed | $3,850,000 | Wfg Title | |
| Interfamily Deed Transfer | -- | None Available | |
| Warranty Deed | $1,640,000 | Wfg Title | |
| Interfamily Deed Transfer | -- | None Available | |
| Interfamily Deed Transfer | -- | None Available |
Mortgage History
| Date | Status | Loan Amount | Loan Type |
|---|---|---|---|
| Previous Owner | $1,312,000 | New Conventional |
Source: Regional Multiple Listing Service (RMLS)
MLS Number: 775433678
APN: 00199528
- 790 Briercliff Ln
- 1221 Forest Meadows Way
- 1270 SW Englewood Dr
- 1908 Bonniebrae Dr
- 964 Country Commons
- 1589 Boca Ratan Dr
- 1889 Boca Ratan Dr
- 1269 Rockinghorse Ln
- 13501 Knaus Rd
- 13882 Knaus Rd
- 910 York Rd
- 2101 Goodall Ct
- 12723 Adrian Ct
- 13560 Goodall Rd Unit 8
- 13560 Goodall Rd Unit 4
- 2254 Knaus Rd
- 12850 Alto Park Rd
- 13801 Goodall Rd Unit 2
- 13801 Goodall Rd Unit 3
- 13585 Goodall Rd
- 1404 SW Dickinson Ln
- 215 Greenridge Dr
- 47 Eagle Crest Dr Unit 29
- 130 A Ave
- 12375 Mt Jefferson Terrace
- 1 Jefferson Pkwy
- 5064 Foothills Dr Unit A
- 50 Northshore Rd Unit 11
- 50 Kerr Pkwy
- 15000 Davis Ln
- 3334 SW Luradel St
- 934 Ash St
- 4025 Mercantile Dr Unit ID1272833P
- 97 Kingsgate Rd
- 12601 SE River Rd
- 4933 Parkview Dr
- 14004 SE River Rd
- 10638 SW Capitol Hwy
- 4662 Carman Dr
- 4436 SW Alfred St
