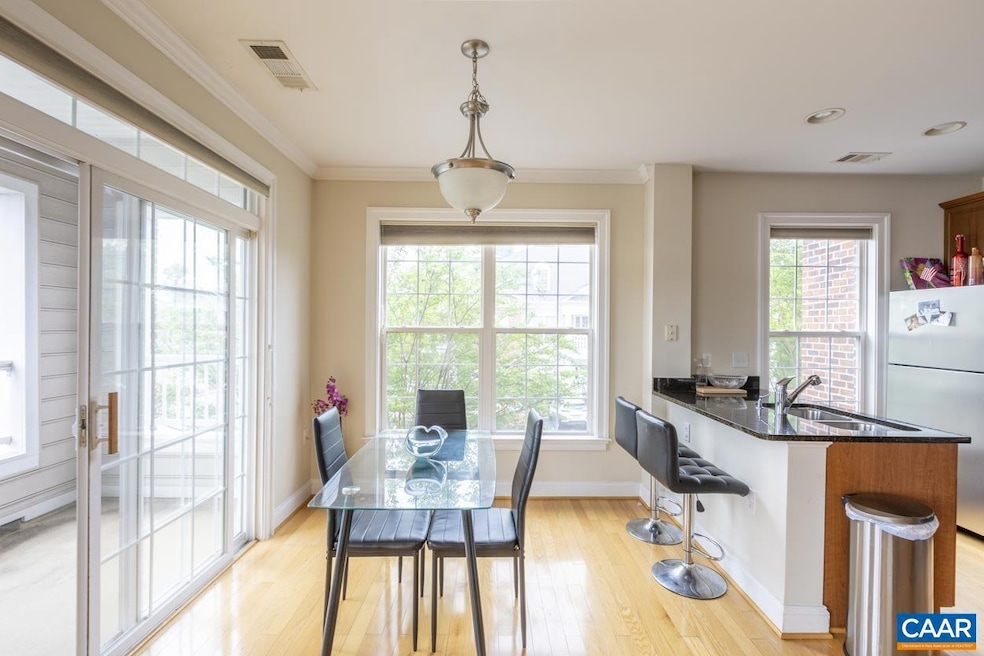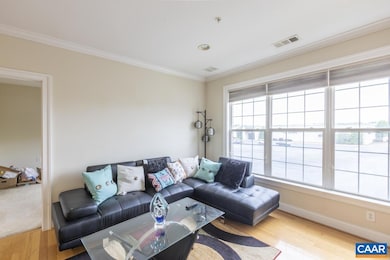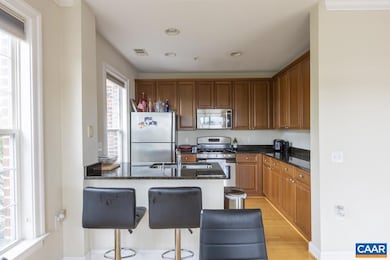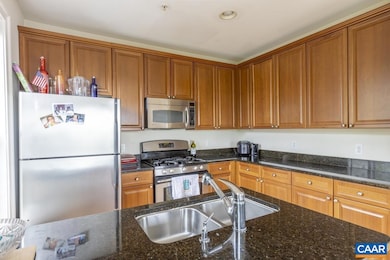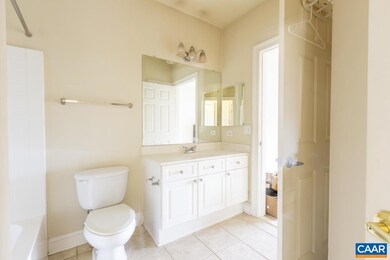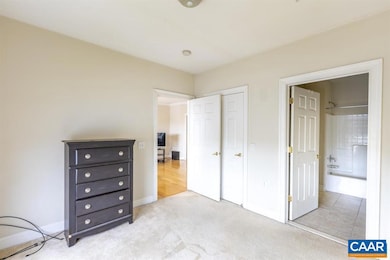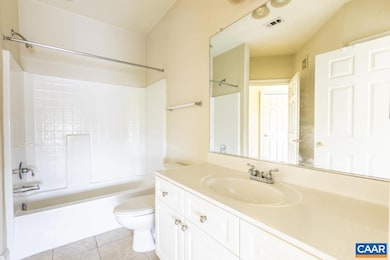1051 Glenwood Station Ln Unit 203 Charlottesville, VA 22901
29 North NeighborhoodHighlights
- Private Pool
- Wood Flooring
- Great Room
- Journey Middle School Rated A-
- Main Floor Bedroom
- No HOA
About This Home
Beautifully maintained 2-bedroom, 2-bath condo in the highly convenient Glenwood Station community! This bright and open second-floor unit features a spacious living area, modern kitchen with ample cabinet space, and a private balcony perfect for relaxing. The primary suite offers a walk-in closet and full bath, while the second bedroom is ideal for guests or a home office. Enjoy on-site amenities including a fitness center, clubhouse, and pool. Elevator takes you to the 2nd floor. Just minutes to shopping, dining, NGIC, UVA, and everything Charlottesville has to offer. Move-in ready and an unbeatable location!
Listing Agent
(434) 960-5501 dkcash55@gmail.com CASH REALTY License #0225212276[103497] Listed on: 11/20/2025
Condo Details
Home Type
- Condominium
Est. Annual Taxes
- $2,526
Year Built
- Built in 2007
Interior Spaces
- 1,187 Sq Ft Home
- Property has 1 Level
- Entrance Foyer
- Great Room
- Dining Room
Kitchen
- Gas Oven or Range
- Microwave
- Dishwasher
Flooring
- Wood
- Carpet
Bedrooms and Bathrooms
- 2 Main Level Bedrooms
- 2 Full Bathrooms
Laundry
- Laundry Room
- Dryer
- Washer
Schools
- Woodbrook Elementary School
- Albemarle High School
Additional Features
- Private Pool
- Central Air
Listing and Financial Details
- Residential Lease
- Rent includes pool maintenance, parking, trash removal, water, sewer, lawn service
- No Smoking Allowed
- Available 1/7/26
Community Details
Overview
- No Home Owners Association
- Glenwood Station Subdivision
Recreation
- Community Pool
Pet Policy
- Pets allowed on a case-by-case basis
Map
Source: Bright MLS
MLS Number: 671280
APN: 061Y0-00-0G-20300
- 1000 Old Brook Rd
- 1610 Rio Hill Dr
- 1810 Arden Creek Ln
- 829 Mallside Forest Ct
- 890 Fountain Ct Unit Multiple Units
- 875 Fountain Ct Unit MULTIPLE UNITS
- 200 Reserve Blvd
- 200 Reserve Blvd Unit A
- 200 Reserve Blvd
- 200 Reserve Blvd Unit B
- 2210 Clubhouse Way
- 4010 Entrada Dr
- 320 Commonwealth Ct
- 1837 Winn Alley
- 2407 Peyton Dr
- 1640 Townwood Ct
- 181 Whitewood Rd
- 3105 District Ave
- 155 Woodgate Ct
- 7010 Bo St
