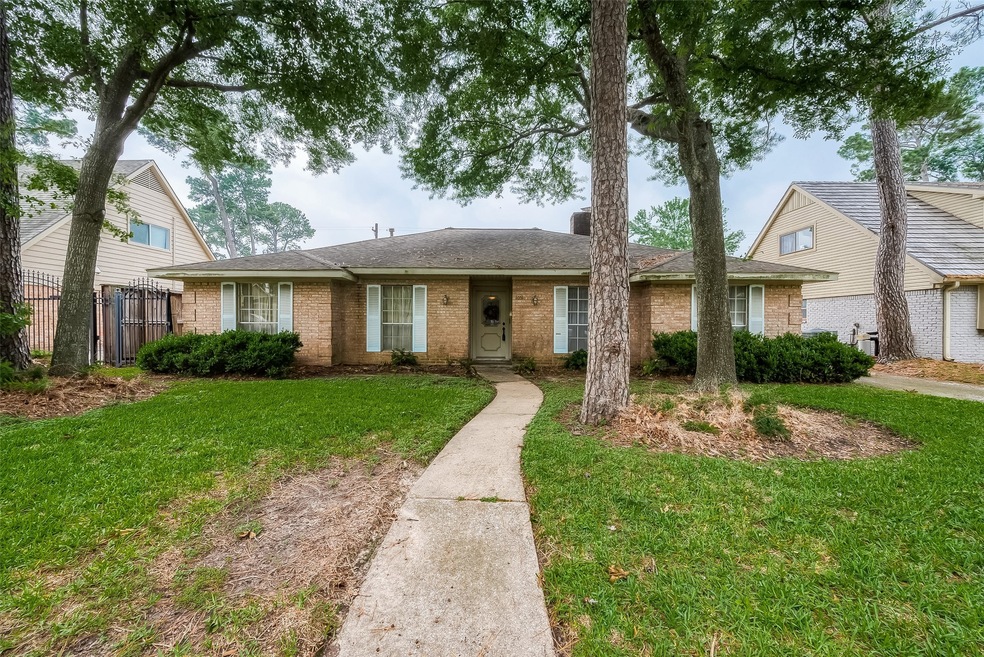
1051 Lehman St Houston, TX 77018
Oak Forest-Garden Oaks NeighborhoodHighlights
- Deck
- 2 Car Detached Garage
- Rear Porch
- Traditional Architecture
- Family Room Off Kitchen
- Bathtub with Shower
About This Home
As of October 2024This home is ready for some of special touches. This is an opportunity to make a great home for your family. Four bedrooms, two bathrooms and two car detached garage. Great floor plan.
Last Agent to Sell the Property
Berkshire Hathaway HomeServices Premier Properties License #0238237 Listed on: 05/09/2024

Home Details
Home Type
- Single Family
Est. Annual Taxes
- $9,506
Year Built
- Built in 1966
Lot Details
- 7,839 Sq Ft Lot
- North Facing Home
- Back Yard Fenced
Parking
- 2 Car Detached Garage
- Garage Door Opener
- Driveway
Home Design
- Traditional Architecture
- Brick Exterior Construction
- Slab Foundation
- Composition Roof
Interior Spaces
- 2,223 Sq Ft Home
- 1-Story Property
- Ceiling Fan
- Wood Burning Fireplace
- Formal Entry
- Family Room Off Kitchen
- Living Room
- Dining Room
- Utility Room
- Washer and Gas Dryer Hookup
Kitchen
- Electric Oven
- Gas Cooktop
- Dishwasher
- Disposal
Flooring
- Carpet
- Terrazzo
Bedrooms and Bathrooms
- 4 Bedrooms
- 2 Full Bathrooms
- Bathtub with Shower
Outdoor Features
- Deck
- Patio
- Rear Porch
Schools
- Durham Elementary School
- Black Middle School
- Waltrip High School
Utilities
- Central Heating and Cooling System
- Heating System Uses Gas
Community Details
- Candlelight Plaza Subdivision
Ownership History
Purchase Details
Home Financials for this Owner
Home Financials are based on the most recent Mortgage that was taken out on this home.Purchase Details
Home Financials for this Owner
Home Financials are based on the most recent Mortgage that was taken out on this home.Similar Homes in the area
Home Values in the Area
Average Home Value in this Area
Purchase History
| Date | Type | Sale Price | Title Company |
|---|---|---|---|
| Warranty Deed | -- | Infinite Title | |
| Deed | -- | Infinity Title Company | |
| Warranty Deed | -- | Infinity Title Company |
Mortgage History
| Date | Status | Loan Amount | Loan Type |
|---|---|---|---|
| Previous Owner | $675,000 | New Conventional |
Property History
| Date | Event | Price | Change | Sq Ft Price |
|---|---|---|---|---|
| 10/31/2024 10/31/24 | Sold | -- | -- | -- |
| 10/21/2024 10/21/24 | Pending | -- | -- | -- |
| 10/18/2024 10/18/24 | For Sale | $819,000 | +26.0% | $368 / Sq Ft |
| 05/28/2024 05/28/24 | Sold | -- | -- | -- |
| 05/13/2024 05/13/24 | Pending | -- | -- | -- |
| 05/09/2024 05/09/24 | For Sale | $650,000 | -- | $292 / Sq Ft |
Tax History Compared to Growth
Tax History
| Year | Tax Paid | Tax Assessment Tax Assessment Total Assessment is a certain percentage of the fair market value that is determined by local assessors to be the total taxable value of land and additions on the property. | Land | Improvement |
|---|---|---|---|---|
| 2024 | $1,669 | $553,800 | $319,831 | $233,969 |
| 2023 | $1,669 | $471,785 | $287,848 | $183,937 |
| 2022 | $2,797 | $467,470 | $287,848 | $179,622 |
| 2021 | $9,699 | $416,157 | $287,848 | $128,309 |
| 2020 | $9,856 | $407,342 | $239,873 | $167,469 |
| 2019 | $10,193 | $402,798 | $258,687 | $144,111 |
| 2018 | $3,611 | $419,100 | $258,687 | $160,413 |
| 2017 | $9,328 | $391,000 | $258,687 | $132,313 |
| 2016 | $8,480 | $391,000 | $258,687 | $132,313 |
| 2015 | $2,928 | $429,539 | $258,687 | $170,852 |
| 2014 | $2,928 | $303,758 | $215,573 | $88,185 |
Agents Affiliated with this Home
-
D
Seller's Agent in 2024
Dan Gad
eXp Realty LLC
(281) 769-5059
5 in this area
107 Total Sales
-

Seller's Agent in 2024
Janet Schmidt
Berkshire Hathaway HomeServices Premier Properties
(713) 419-7918
18 in this area
70 Total Sales
-

Buyer's Agent in 2024
Jihye Deveau
Compass RE Texas, LLC - The Heights
(713) 854-1097
24 in this area
232 Total Sales
-
M
Buyer's Agent in 2024
Michael McCormick
Ace Realty
(281) 220-1000
3 in this area
7 Total Sales
Map
Source: Houston Association of REALTORS®
MLS Number: 80363853
APN: 0973580000007
- 4903 Candleglow Dr
- 1122 Lehman St
- 1139 Lehman St
- 4907 Twin Candle Dr
- 950 Del Norte St
- 1014 Richelieu Ln
- 1029 Martin St
- 4744 Martin St
- 4752 Martin St
- 4762 Martin St
- 1018 Creekmont Dr
- 1039 Cheshire Ln
- 1037 Cheshire Ln
- 927 S Lacey Garden Loop
- 1110 Cheshire Ln
- 1011 Martin St
- 913 Lehman St
- 1151 Creekmont Dr
- 911 Lehman St
- 1109 Cheshire Ln






